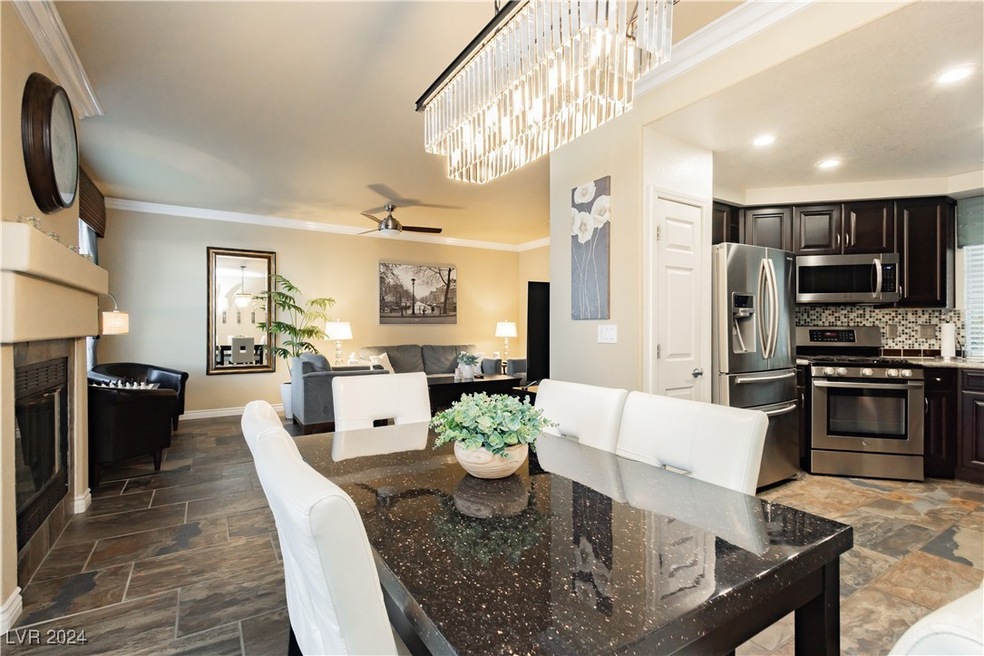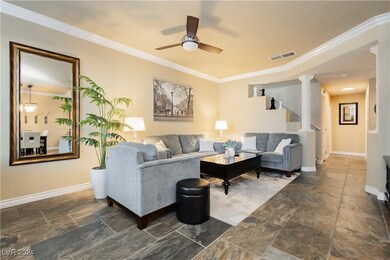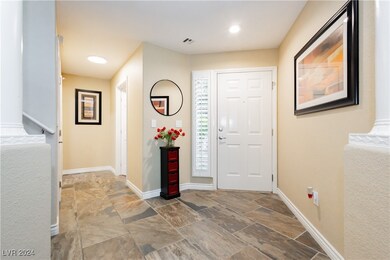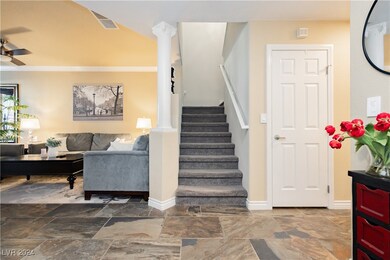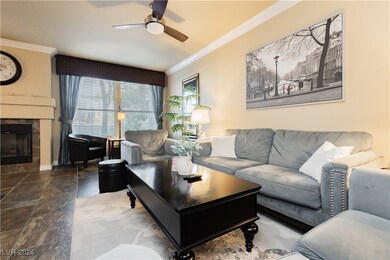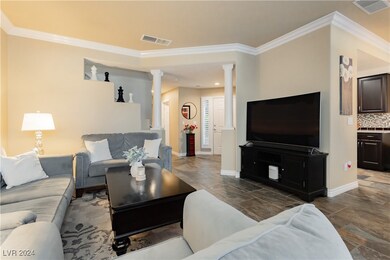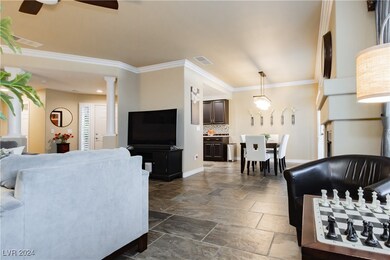
$384,900
- 1 Bed
- 2 Baths
- 874 Sq Ft
- 135 E Harmon Ave
- Unit 3220
- Las Vegas, NV
Panoramic Formula1 view Penthouse one-bedroom showcasing an amazing view of TopGolf and Pools! The fully furnished turnkey suite features a full kitchen with Subzero & Miele appliances, including an oven and dishwasher, granite counters, a built-in entertainment center, a private owner’s closet & private washer/dryer. Spacious bathroom with her sinks, separate walk-in shower, and Jacuzzi tub. The
Heidi Williams THE Brokerage A RE Firm
