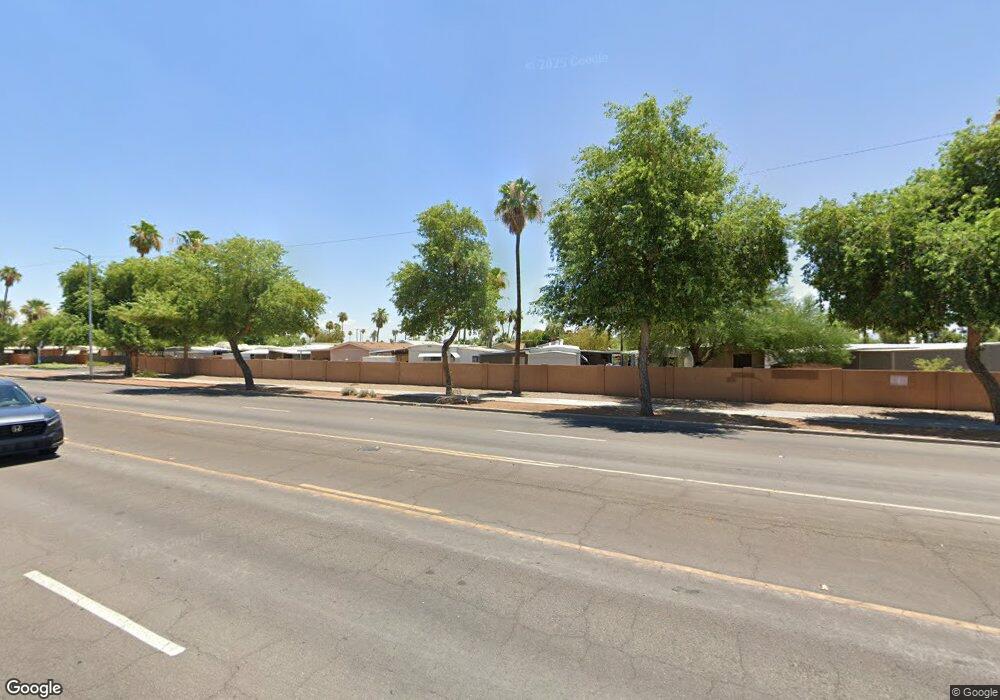5201 W Camelback Rd Unit 181 Phoenix, AZ 85031
3
Beds
1
Bath
1,000
Sq Ft
2,614
Sq Ft Lot
About This Home
This home is located at 5201 W Camelback Rd Unit 181, Phoenix, AZ 85031. 5201 W Camelback Rd Unit 181 is a home located in Maricopa County with nearby schools including Justine Spitalny School, Maryvale High School, and Phoenix Coding Academy.
Create a Home Valuation Report for This Property
The Home Valuation Report is an in-depth analysis detailing your home's value as well as a comparison with similar homes in the area
Tax History
| Year | Tax Paid | Tax Assessment Tax Assessment Total Assessment is a certain percentage of the fair market value that is determined by local assessors to be the total taxable value of land and additions on the property. | Land | Improvement |
|---|---|---|---|---|
| 2025 | $94,397 | $539,273 | -- | -- |
| 2024 | $93,845 | $513,593 | -- | -- |
| 2023 | $93,845 | $516,060 | $279,330 | $236,730 |
| 2022 | $88,494 | $493,540 | $279,330 | $214,210 |
| 2021 | $89,586 | $540,000 | $290,000 | $250,000 |
| 2020 | $84,897 | $489,140 | $282,120 | $207,020 |
| 2019 | $81,239 | $477,520 | $279,330 | $198,190 |
| 2018 | $84,490 | $436,830 | $242,130 | $194,700 |
| 2017 | $81,707 | $405,620 | $194,570 | $211,050 |
| 2016 | $78,150 | $347,620 | $134,140 | $213,480 |
Source: Public Records
Map
Nearby Homes
- 5201 W Camelback Rd Unit Lot D-82
- 5201 W Camelback Rd Unit site f295
- 5201 W Camelback Rd Unit 238
- 5201 W Camelback Rd
- 5201 W Camelback Rd Unit FC198
- 5201 W Camelback Rd Unit f210
- 5201 W Camelback Rd Unit site a027
- 5201 W Camelback Rd Unit site f130
- 5201 W Camelback Rd Unit site g287
- 5201 W Camelback Rd Unit E147
- 5201 W Camelback Rd Unit site f210
- 5201 W Camelback Rd Unit e146
- 5201 W Camelback Rd Unit E093
- 5201 W Camelback Rd Unit a159
- 5201 W Camelback Rd Unit site d078
- 5201 W Camelback Rd Unit F195
- 5201 W Camelback Rd Unit site h227
- 5201 W Camelback Rd Unit site b054
- 5201 W Camelback Rd Unit A257
- 5201 W Camelback Rd Unit A172
- 5201 W Camelback Rd Unit site c107
- 5201 W Camelback Rd Unit A20
- 5201 W Camelback Rd Unit D-83
- 5201 W Camelback Rd Unit site e-105
- 5201 W Camelback Rd Unit site e137
- 5201 W Camelback Rd Unit A160
- 5201 W Camelback Rd Unit fp221
- 5201 W Camelback Rd Unit F316
- 5201 W Camelback Rd Unit D69
- 5201 W Camelback Rd Unit 204
- 5201 W Camelback Rd Unit G268
- 5201 W Camelback Rd Unit a253
- 5201 W Camelback Rd Unit A190
- 5201 W Camelback Rd Unit F123
- 5201 W Camelback Rd Unit 232
- 5201 W Camelback Rd Unit G285
- 5201 W Camelback Rd Unit G271
- 5201 W Camelback Rd Unit C107
- 5201 W Camelback Rd Unit H236
- 5201 W Camelback Rd Unit E93
