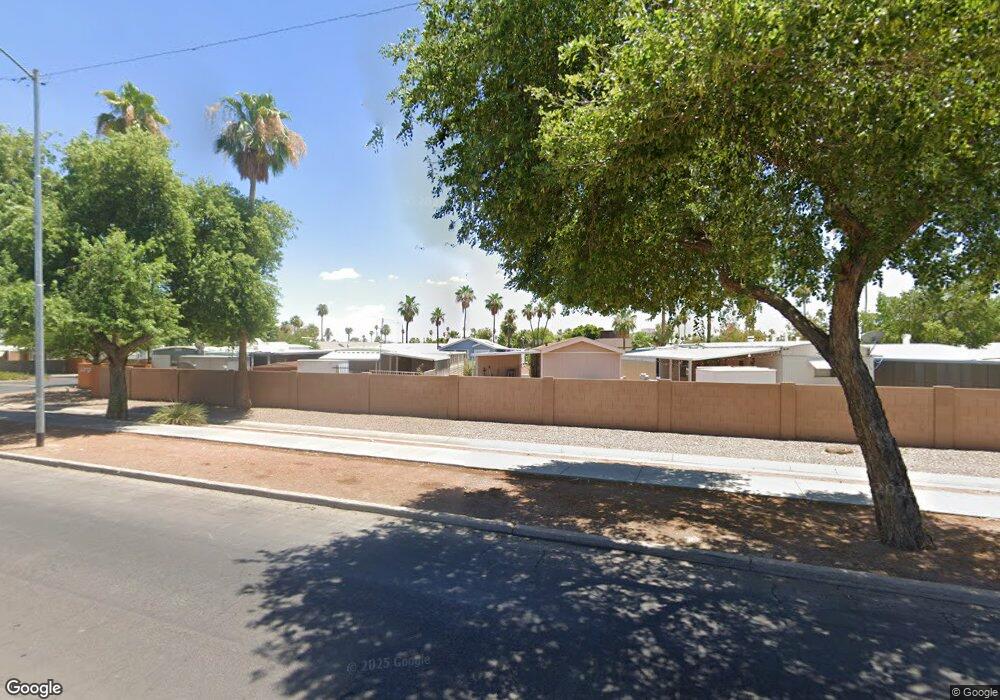5201 W Camelback Rd Unit 204 Phoenix, AZ 85031
2
Beds
1
Bath
800
Sq Ft
--
Built
About This Home
This home is located at 5201 W Camelback Rd Unit 204, Phoenix, AZ 85031. 5201 W Camelback Rd Unit 204 is a home located in Maricopa County with nearby schools including Justine Spitalny School, Marc T. Atkinson Middle School, and Maryvale High School.
Create a Home Valuation Report for This Property
The Home Valuation Report is an in-depth analysis detailing your home's value as well as a comparison with similar homes in the area
Home Values in the Area
Average Home Value in this Area
Tax History Compared to Growth
Map
Nearby Homes
- 5201 W Camelback Rd Unit Lot D-82
- 5201 W Camelback Rd Unit site f295
- 5201 W Camelback Rd Unit 238
- 5201 W Camelback Rd
- 5201 W Camelback Rd Unit FC198
- 5201 W Camelback Rd Unit f210
- 5201 W Camelback Rd Unit site f130
- 5201 W Camelback Rd Unit site f210
- 5201 W Camelback Rd Unit e146
- 5201 W Camelback Rd Unit site h227
- 5201 W Camelback Rd Unit site b054
- 5201 W Camelback Rd Unit site c107
- 5201 W Camelback Rd Unit A187
- 5201 W Camelback Rd Unit site f195
- 5201 W Camelback Rd Site Fp221 Unit fp221
- 4715 N 51st Ave
- 4727 N 50th Dr
- 4948 W Pierson St Unit 2B
- 4612 N 50th Dr
- 4602 N 47th Ave
- 5201 W Camelback Rd Unit A20
- 5201 W Camelback Rd Unit D-83
- 5201 W Camelback Rd Unit site e-105
- 5201 W Camelback Rd Unit site e137
- 5201 W Camelback Rd Unit A160
- 5201 W Camelback Rd Unit a159
- 5201 W Camelback Rd Unit fp221
- 5201 W Camelback Rd Unit F316
- 5201 W Camelback Rd Unit D69
- 5201 W Camelback Rd Unit G268
- 5201 W Camelback Rd Unit a253
- 5201 W Camelback Rd Unit A190
- 5201 W Camelback Rd Unit F123
- 5201 W Camelback Rd Unit 232
- 5201 W Camelback Rd Unit 181
- 5201 W Camelback Rd Unit G285
- 5201 W Camelback Rd Unit G271
- 5201 W Camelback Rd Unit C107
- 5201 W Camelback Rd Unit H236
- 5201 W Camelback Rd Unit A172
