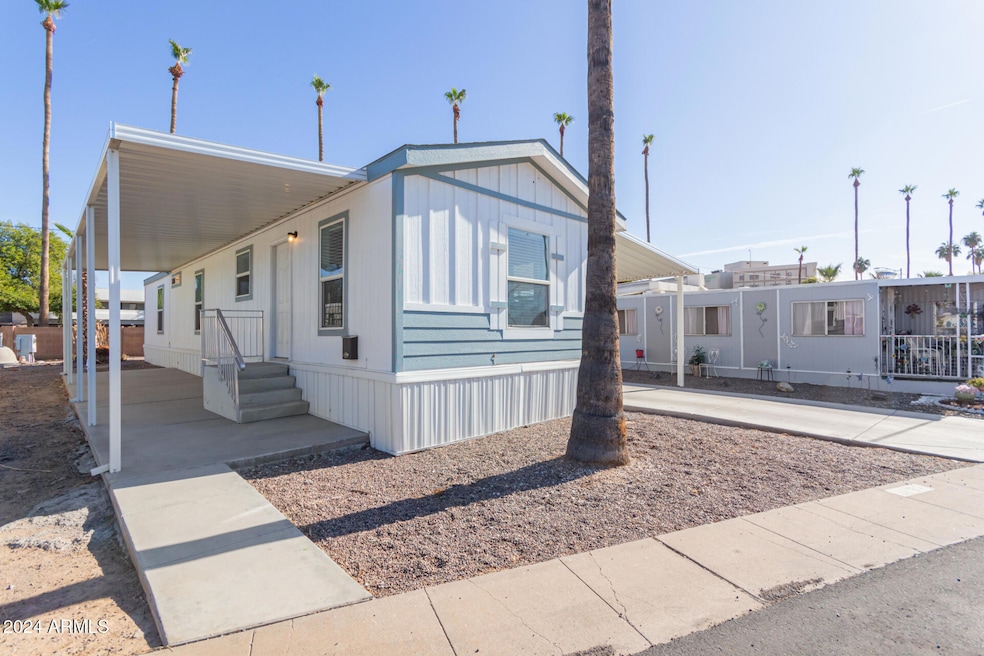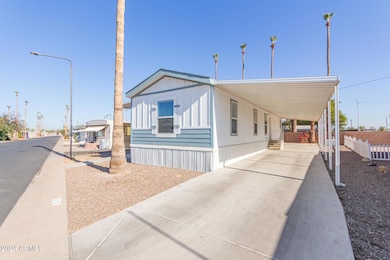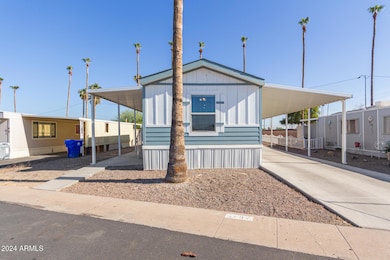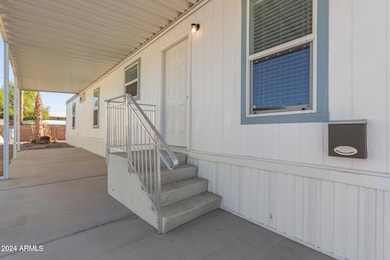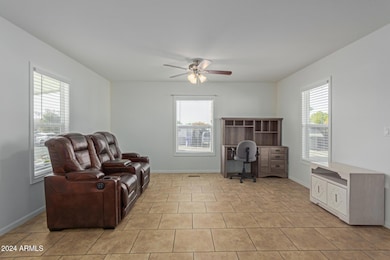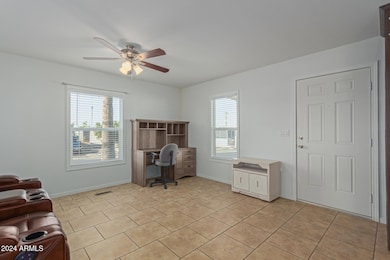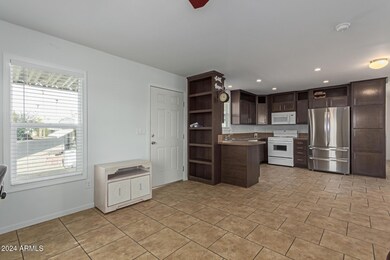5201 W Camelback Rd Unit A187 Phoenix, AZ 85031
Estimated payment $245/month
Highlights
- Fitness Center
- Gated Community
- No HOA
- Phoenix Coding Academy Rated A
- Theater or Screening Room
- Heated Community Pool
About This Home
Welcome to this charming 2-bedroom, 2-bathroom mobile home in the sought-after 55+ community of Longhaven Estates! Step inside to discover a spacious great room with sleek tile flooring. The kitchen is a delight, featuring chocolate-stained cabinets, built-in appliances, and ample counter space for all your culinary adventures. The main bedroom offers a private ensuite and a walk-in closet for added convenience. Outside, a cozy covered patio invites relaxation. Conveniently located just minutes from parks, freeways, and local amenities. Don't miss your chance to make this home yours today!
Property Details
Home Type
- Mobile/Manufactured
Est. Annual Taxes
- $103
Year Built
- Built in 2019
Lot Details
- No Common Walls
- Block Wall Fence
- Land Lease of $875 per month
Parking
- 2 Carport Spaces
Home Design
- Wood Frame Construction
- Composition Roof
- Metal Roof
- Foam Roof
Interior Spaces
- 960 Sq Ft Home
- 1-Story Property
- Ceiling height of 9 feet or more
- Ceiling Fan
- Double Pane Windows
Kitchen
- Built-In Microwave
- Laminate Countertops
Flooring
- Carpet
- Vinyl
Bedrooms and Bathrooms
- 2 Bedrooms
- Primary Bathroom is a Full Bathroom
- 2 Bathrooms
Schools
- Adult Elementary And Middle School
- Adult High School
Utilities
- Central Air
- Heating System Uses Natural Gas
- High Speed Internet
- Cable TV Available
Additional Features
- Multiple Entries or Exits
- North or South Exposure
- Covered Patio or Porch
- Property is near a bus stop
Listing and Financial Details
- Tax Lot A187
- Assessor Parcel Number 144-44-002-Y
Community Details
Overview
- No Home Owners Association
- Association fees include sewer, ground maintenance, trash, water
- Built by CLAYTON
- Mcp Longhaven Estates Llc Subdivision
Amenities
- Theater or Screening Room
- Recreation Room
- Coin Laundry
Recreation
- Pickleball Courts
- Fitness Center
- Heated Community Pool
- Community Spa
- Bike Trail
Security
- Gated Community
Map
Home Values in the Area
Average Home Value in this Area
Property History
| Date | Event | Price | List to Sale | Price per Sq Ft |
|---|---|---|---|---|
| 12/19/2025 12/19/25 | Price Changed | $44,900 | -0.1% | $47 / Sq Ft |
| 12/09/2025 12/09/25 | Price Changed | $44,925 | -0.1% | $47 / Sq Ft |
| 12/04/2025 12/04/25 | Price Changed | $44,949 | -0.1% | $47 / Sq Ft |
| 11/11/2025 11/11/25 | Price Changed | $44,975 | -0.1% | $47 / Sq Ft |
| 11/05/2025 11/05/25 | Price Changed | $44,999 | -5.3% | $47 / Sq Ft |
| 10/31/2025 10/31/25 | Price Changed | $47,495 | -4.0% | $49 / Sq Ft |
| 10/29/2025 10/29/25 | Price Changed | $49,449 | -0.6% | $52 / Sq Ft |
| 10/18/2025 10/18/25 | Price Changed | $49,750 | -0.1% | $52 / Sq Ft |
| 10/07/2025 10/07/25 | Price Changed | $49,775 | -0.1% | $52 / Sq Ft |
| 09/24/2025 09/24/25 | Price Changed | $49,800 | -0.1% | $52 / Sq Ft |
| 09/11/2025 09/11/25 | Price Changed | $49,855 | -0.1% | $52 / Sq Ft |
| 09/08/2025 09/08/25 | Price Changed | $49,895 | -0.2% | $52 / Sq Ft |
| 08/08/2025 08/08/25 | Price Changed | $49,995 | -16.0% | $52 / Sq Ft |
| 06/30/2025 06/30/25 | Price Changed | $59,495 | -0.7% | $62 / Sq Ft |
| 06/17/2025 06/17/25 | Price Changed | $59,895 | -0.2% | $62 / Sq Ft |
| 05/21/2025 05/21/25 | Price Changed | $59,995 | -7.4% | $62 / Sq Ft |
| 04/15/2025 04/15/25 | Price Changed | $64,777 | -0.3% | $67 / Sq Ft |
| 04/02/2025 04/02/25 | Price Changed | $64,995 | -17.7% | $68 / Sq Ft |
| 03/17/2025 03/17/25 | Price Changed | $78,995 | -1.3% | $82 / Sq Ft |
| 02/26/2025 02/26/25 | Price Changed | $79,995 | -5.9% | $83 / Sq Ft |
| 02/04/2025 02/04/25 | Price Changed | $84,995 | -4.0% | $89 / Sq Ft |
| 01/21/2025 01/21/25 | Price Changed | $88,495 | -0.5% | $92 / Sq Ft |
| 01/10/2025 01/10/25 | Price Changed | $88,897 | -1.1% | $93 / Sq Ft |
| 12/30/2024 12/30/24 | Price Changed | $89,897 | -0.1% | $94 / Sq Ft |
| 12/13/2024 12/13/24 | Price Changed | $89,999 | -9.1% | $94 / Sq Ft |
| 12/03/2024 12/03/24 | Price Changed | $99,000 | +1.5% | $103 / Sq Ft |
| 12/03/2024 12/03/24 | Price Changed | $97,500 | -2.5% | $102 / Sq Ft |
| 11/26/2024 11/26/24 | For Sale | $100,000 | -- | $104 / Sq Ft |
Source: Arizona Regional Multiple Listing Service (ARMLS)
MLS Number: 6788739
- 5201 W Camelback Rd Unit Lot D-82
- 5201 W Camelback Rd Unit site f295
- 5201 W Camelback Rd Unit 238
- 5201 W Camelback Rd
- 5201 W Camelback Rd Unit FC198
- 5201 W Camelback Rd Unit f210
- 5201 W Camelback Rd Unit site a027
- 5201 W Camelback Rd Unit site f130
- 5201 W Camelback Rd Unit E147
- 5201 W Camelback Rd Unit site f210
- 5201 W Camelback Rd Unit e146
- 5201 W Camelback Rd Unit E093
- 5201 W Camelback Rd Unit a159
- 5201 W Camelback Rd Unit F195
- 5201 W Camelback Rd Unit site h227
- 5201 W Camelback Rd Unit H236
- 5201 W Camelback Rd Unit site b054
- 5201 W Camelback Rd Unit site c107
- 5201 W Camelback Rd Unit A257
- 5201 W Camelback Rd Unit A172
- 4743 N 54th Ave Unit 1
- 4520 N 53rd Ave
- 4434 N 53rd Ln Unit 3
- 4401 N 53rd Ln Unit 2
- 4337 N 53rd Ln
- 4337 N 53rd Ln Unit B1
- 4337 N 53rd Ln Unit A1
- 4435 N 56th Dr
- 5045 N 58th Ave
- 5501 W Heatherbrae Dr
- 4212 N 47th Dr
- 5747 N 48th Ln Unit ID1039623P
- 5421 W Indian School Rd
- 6012 W Medlock Dr
- 5214 N 42nd Pkwy Unit 637
- 4724 N 61st Ave
- 3810 N Maryvale Pkwy Unit 2029
- 3810 N Maryvale Pkwy Unit 2008
- 5755 N 59th Ave
- 5710 N 43rd Ln
