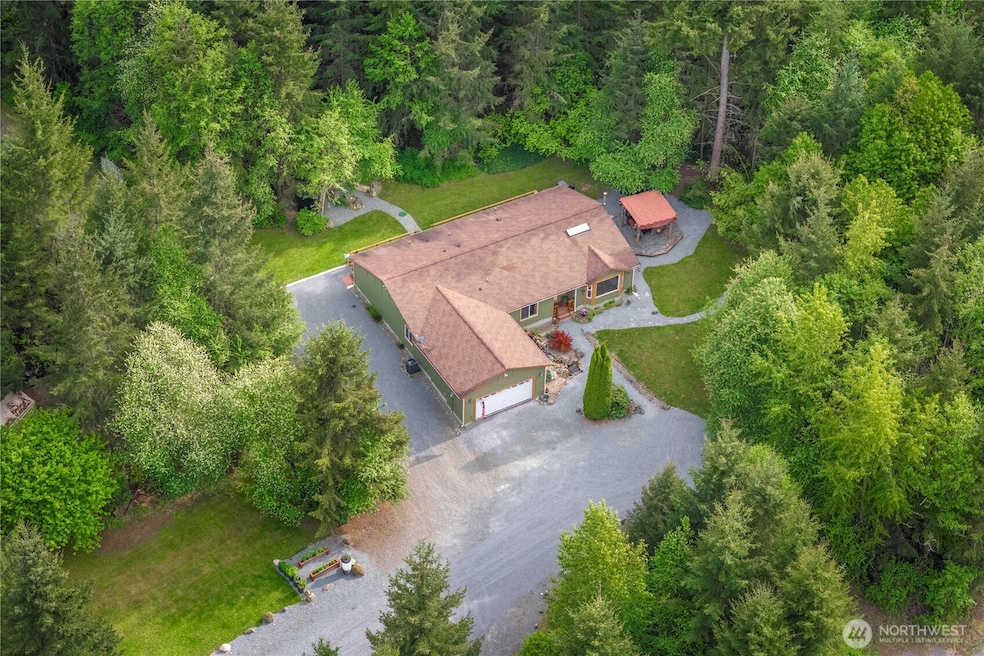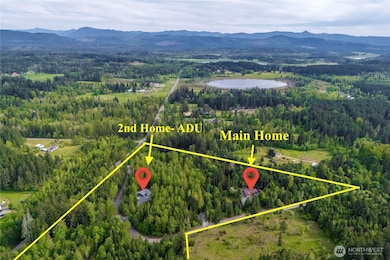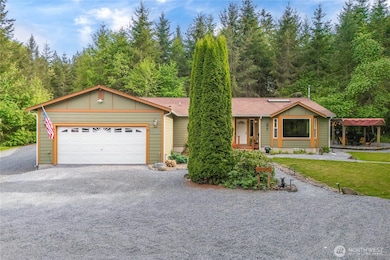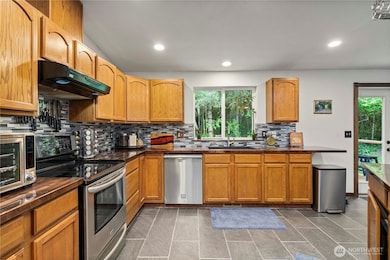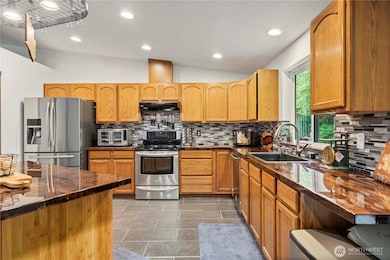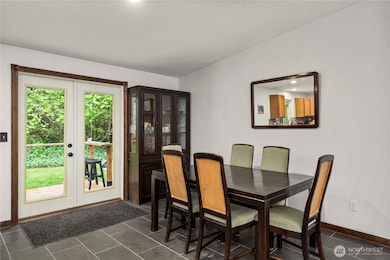
$964,000
- 3 Beds
- 3.5 Baths
- 2,160 Sq Ft
- 3120 403rd St E
- Eatonville, WA
Welcome to Your Dream Retreat on Over 20 Acres! This custom home offers versatile living, craftsmanship & serene surroundings. The upper level sits atop a massive 40’x42’ insulated & heated garage/shop w/chain pots & 3⁄4 bath. An oversized carport has exposed beams & 50 amp service. The upper level is thoughtfully designed. A spacious primary ensuite w/kitchen, wood stove, walk-in closet, large
Therese Gesch Windermere Prof Partners
