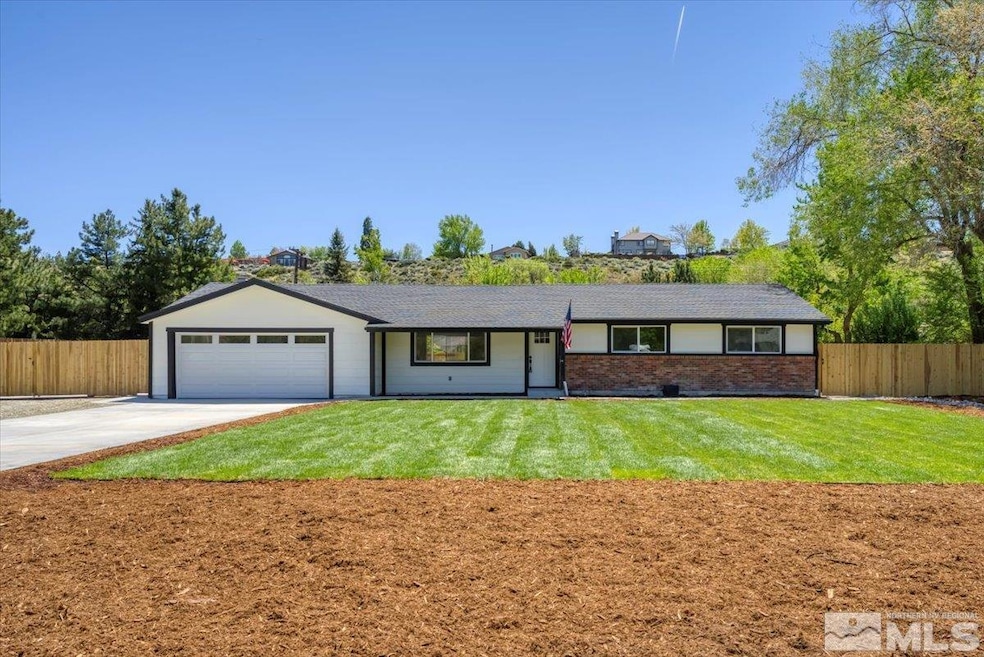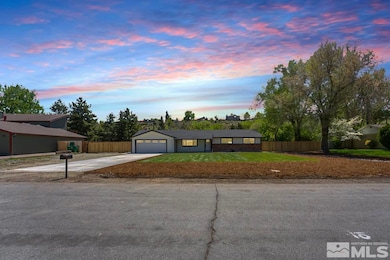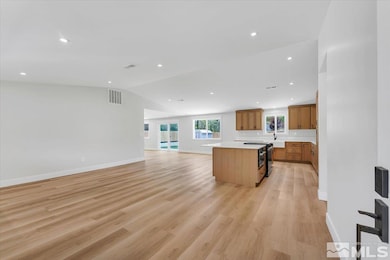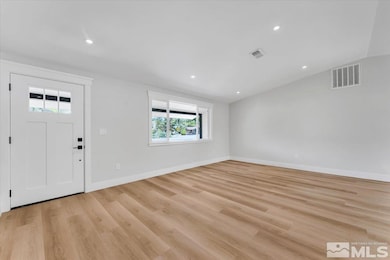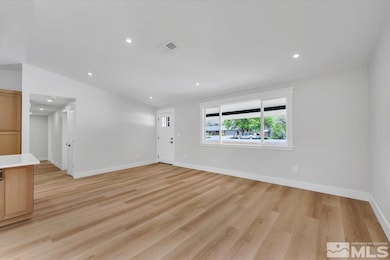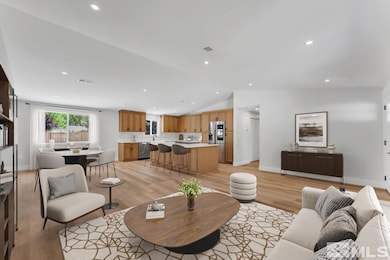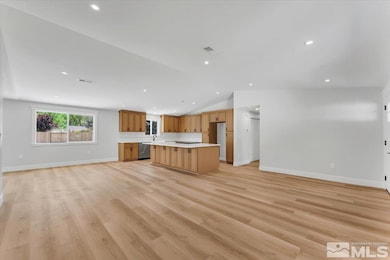
5202 Ambrose Dr Reno, NV 89519
South Outer Reno NeighborhoodHighlights
- RV Access or Parking
- View of Trees or Woods
- 1 Fireplace
- Roy Gomm Elementary School Rated A-
- 0.5 Acre Lot
- 4-minute walk to Dorostkar Park
About This Home
As of May 2025Fully Renovated Gem in One of Reno’s Most Sought After Neighborhoods! Located off scenic Mayberry Drive in a non-HOA area with top-tier schools, this home is just minutes from Dorostkar Park, the Truckee River, and miles of trails. The mature landscaping and large trees provide natural beauty and privacy, while the oversized side driveway offers ideal parking for your RV, boat, or extra vehicles - plus a shed for added storage., No structural detail was overlooked: new roof, new windows, new furnace, new Mitsubishi electronic AC unit, new gutters, new fencing, and new full exterior/interior paint. The spacious and open concept kitchen features quartz countertops, new appliances, beautiful cabinetry and hardware. New modern matte black door hardware and plumbing fixtures adorn the interior of the home. Craftsman-style trim, two-tone paint, LED lighting, and fully remodeled bathrooms add style and function throughout. The large private backyard and new concrete patio make it the perfect place to entertain or unwind. This is a rare turnkey opportunity in a highly desirable, peaceful west Reno location that's doubtful to last long.
Last Agent to Sell the Property
Dickson Realty - Caughlin License #S.179311 Listed on: 05/08/2025

Home Details
Home Type
- Single Family
Est. Annual Taxes
- $1,561
Year Built
- Built in 1960
Lot Details
- 0.5 Acre Lot
- Back Yard Fenced
- Landscaped
- Level Lot
- Front and Back Yard Sprinklers
- Sprinklers on Timer
- Property is zoned Mds
Parking
- 2 Car Attached Garage
- Garage Door Opener
- RV Access or Parking
Home Design
- Slab Foundation
- Pitched Roof
- Shingle Roof
- Composition Roof
- Wood Siding
- Stick Built Home
Interior Spaces
- 1,605 Sq Ft Home
- 1-Story Property
- 1 Fireplace
- Double Pane Windows
- Vinyl Clad Windows
- Views of Woods
Kitchen
- Electric Oven
- Electric Range
- <<microwave>>
- Portable Dishwasher
- Kitchen Island
- Disposal
Flooring
- Carpet
- Laminate
Bedrooms and Bathrooms
- 3 Bedrooms
- 2 Full Bathrooms
- Dual Sinks
- Primary Bathroom includes a Walk-In Shower
Laundry
- Laundry Room
- Laundry in Hall
Home Security
- Smart Thermostat
- Fire and Smoke Detector
Outdoor Features
- Patio
- Storage Shed
Schools
- Gomm Elementary School
- Swope Middle School
- Reno High School
Utilities
- Cooling Available
- Forced Air Heating System
- Electric Water Heater
- Septic Tank
- Internet Available
- Centralized Data Panel
- Phone Available
- Cable TV Available
Community Details
- No Home Owners Association
- Ambrose 1 Subdivision
- The community has rules related to covenants, conditions, and restrictions
Listing and Financial Details
- Home warranty included in the sale of the property
- Assessor Parcel Number 00906608
Ownership History
Purchase Details
Home Financials for this Owner
Home Financials are based on the most recent Mortgage that was taken out on this home.Purchase Details
Home Financials for this Owner
Home Financials are based on the most recent Mortgage that was taken out on this home.Similar Homes in the area
Home Values in the Area
Average Home Value in this Area
Purchase History
| Date | Type | Sale Price | Title Company |
|---|---|---|---|
| Bargain Sale Deed | $900,000 | Core Title Group | |
| Bargain Sale Deed | $525,000 | Core Title Group |
Mortgage History
| Date | Status | Loan Amount | Loan Type |
|---|---|---|---|
| Open | $600,000 | New Conventional |
Property History
| Date | Event | Price | Change | Sq Ft Price |
|---|---|---|---|---|
| 05/30/2025 05/30/25 | Sold | $900,000 | 0.0% | $561 / Sq Ft |
| 05/08/2025 05/08/25 | For Sale | $899,999 | +71.4% | $561 / Sq Ft |
| 12/16/2024 12/16/24 | Sold | $525,000 | -6.3% | $327 / Sq Ft |
| 11/05/2024 11/05/24 | Pending | -- | -- | -- |
| 11/03/2024 11/03/24 | For Sale | $560,000 | -- | $349 / Sq Ft |
Tax History Compared to Growth
Tax History
| Year | Tax Paid | Tax Assessment Tax Assessment Total Assessment is a certain percentage of the fair market value that is determined by local assessors to be the total taxable value of land and additions on the property. | Land | Improvement |
|---|---|---|---|---|
| 2025 | $1,546 | $90,133 | $61,250 | $28,883 |
| 2024 | $1,546 | $89,838 | $61,250 | $28,588 |
| 2023 | $1,433 | $84,317 | $57,960 | $26,357 |
| 2022 | $1,330 | $70,061 | $48,615 | $21,446 |
| 2021 | $1,233 | $55,736 | $34,825 | $20,911 |
| 2020 | $1,160 | $55,304 | $34,825 | $20,479 |
| 2019 | $1,126 | $52,032 | $32,550 | $19,482 |
| 2018 | $1,076 | $44,394 | $25,690 | $18,704 |
| 2017 | $1,035 | $43,421 | $25,025 | $18,396 |
| 2016 | $1,010 | $43,352 | $25,025 | $18,327 |
| 2015 | $1,010 | $36,269 | $18,095 | $18,174 |
| 2014 | $984 | $31,417 | $14,140 | $17,277 |
| 2013 | -- | $28,901 | $12,215 | $16,686 |
Agents Affiliated with this Home
-
Kylie Keenan

Seller's Agent in 2025
Kylie Keenan
Dickson Realty
(775) 846-9726
17 in this area
215 Total Sales
-
Matthew Janess

Buyer's Agent in 2025
Matthew Janess
RE/MAX
(775) 386-2283
3 in this area
61 Total Sales
-
Anthony Nichols

Seller's Agent in 2024
Anthony Nichols
Coldwell Banker Select Reno
(775) 240-1712
1 in this area
55 Total Sales
Map
Source: Northern Nevada Regional MLS
MLS Number: 250006061
APN: 009-066-08
- 4879 Idlewild Dr
- 5101 Eldorado Dr
- 4175 Falling Water Dr
- 4275 Juniper Creek Rd
- 4030 Willowsprings Dr
- 799 Caughlin Glen
- 3882 Streamside Ct
- 709 Caughlin Glen
- 7440 W 4th St Unit 54
- 7440 W 4th St Unit 35
- 7440 W 4th St
- 609 Caughlin Glen
- 3348 Current Ct
- 3340 Blackstone Ct
- 4229 Christy Way
- 3164 Orrizonte Terrace
- 4305 Mountaingate Dr
- 4565 Mountaingate Dr
- 6042 Walnut Creek Rd
- 3225 Browns Creek Ct Unit 3
