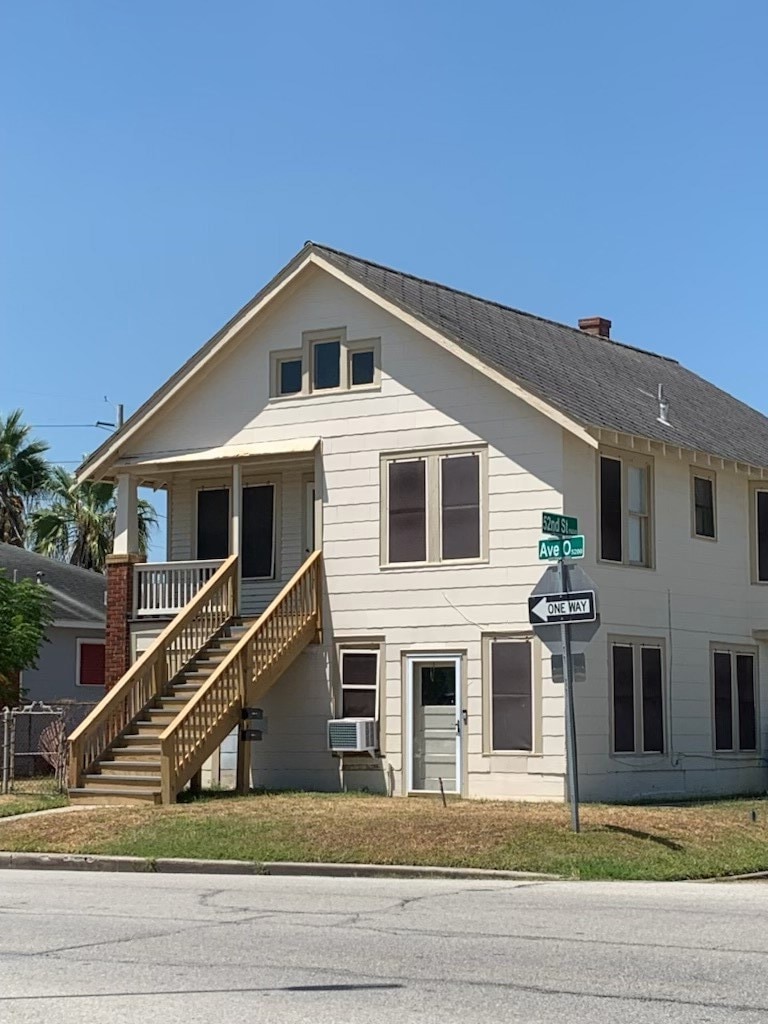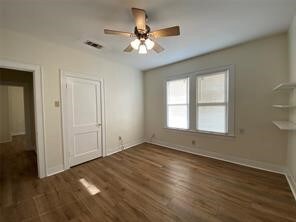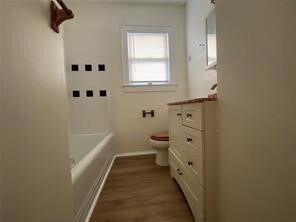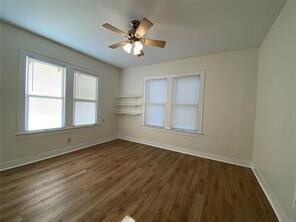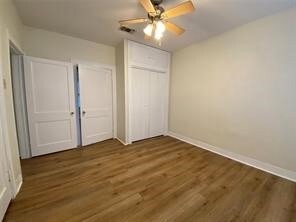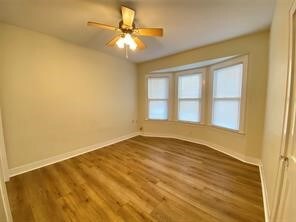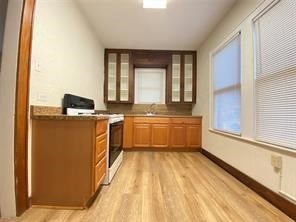5202 Avenue O Up Galveston, TX 77551
Bayou Shores Neighborhood
2
Beds
1
Bath
1,050
Sq Ft
3,900
Sq Ft Lot
Highlights
- Corner Lot
- Living Room
- Central Heating and Cooling System
- Oppe Elementary School Rated A-
- Vinyl Plank Flooring
- Dining Room
About This Home
5202 Ave O is a Duplex with 2 Bedrooms up & 1 Bedroom unit downstairs. Featuring Luxury Vinyl Plank Flooring, CA/CH, Refrigerator, Stove, Washer & Dryer.
Property Details
Home Type
- Multi-Family
Est. Annual Taxes
- $4,984
Year Built
- Built in 1936
Lot Details
- 3,900 Sq Ft Lot
- Corner Lot
Home Design
- Duplex
Interior Spaces
- 1,050 Sq Ft Home
- 2-Story Property
- Living Room
- Dining Room
- Gas Range
Flooring
- Vinyl Plank
- Vinyl
Bedrooms and Bathrooms
- 2 Bedrooms
- 1 Full Bathroom
Schools
- Gisd Open Enroll Elementary And Middle School
- Ball High School
Utilities
- Central Heating and Cooling System
- Heating System Uses Gas
- No Utilities
Listing and Financial Details
- Property Available on 12/28/24
- Long Term Lease
Community Details
Overview
- 2 Units
Pet Policy
- No Pets Allowed
Map
Source: Houston Association of REALTORS®
MLS Number: 35247877
APN: 2965-0077-0013-001
Nearby Homes
- 5301 Perry Ave
- 5311 Perry Ave
- 5013 Avenue O
- 5112 Avenue P
- 5323 Menard Ave
- 1420 Belo Place
- 5008 1/2 Avenue O
- 5127 Bernardo de Galvez Ave
- 1912 52nd St
- 5005 Ursuline St
- 5419 Avenue N 1 2
- 5311 Avenue P
- 5423 Avenue North 1 2 Rear
- 5224 Avenue M 1 2
- 1402 51st St
- 5224 1/2 Avenue M
- 1315 52nd St
- 5306 Avenue P 1 2
- 5012 Avenue P 1 2
- 1902 55th St
- 1811 52nd St
- 1914 52nd St Unit 1
- 1311 53rd St
- 5018 Avenue M 1 2
- 4824 Avenue O
- 1311 Milam Dr
- 5523 Avenue O Unit West
- 5127 Avenue L Unit 2
- 4909 Wharton Dr Unit Rear
- 5313 Avenue L
- 2107 54th St
- 5207 Avenue K
- 1416 57th St
- 5510 Avenue M
- 5703 Fraser Ave
- 4921 Alamo Dr
- 45 Cedar Lawn Cir
- 2102 56th St
- 5506 Avenue Q 1 2
- 5324 Avenue R
