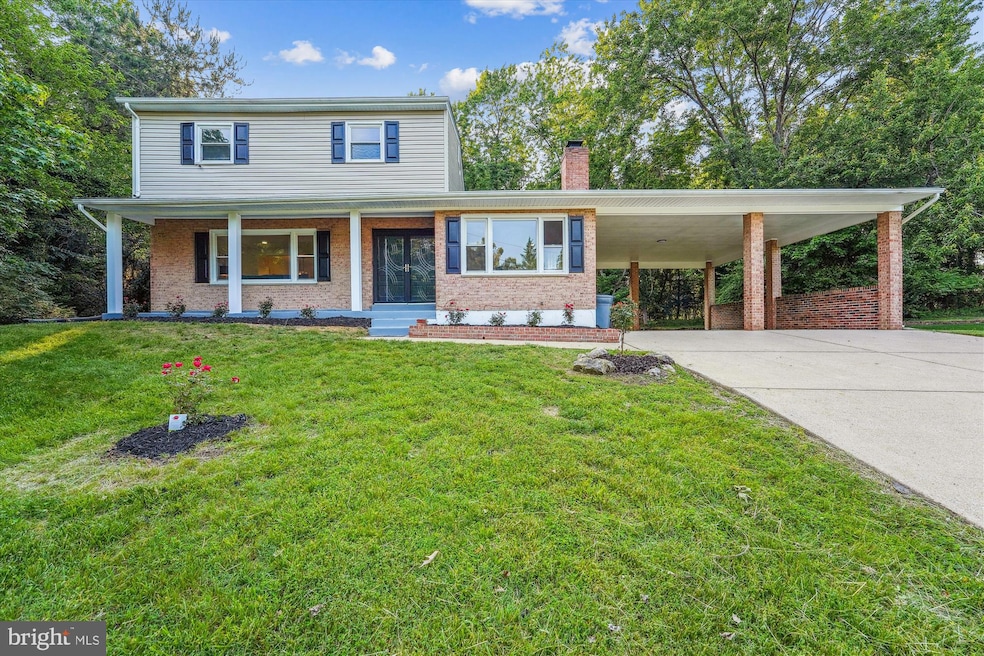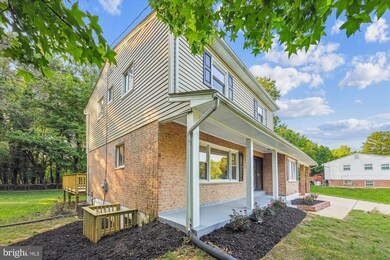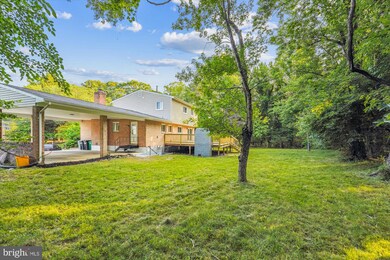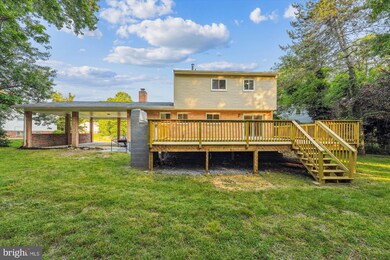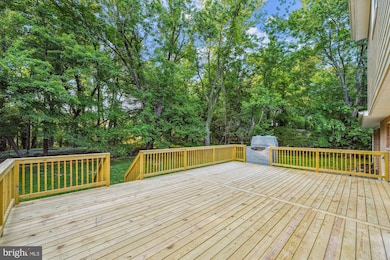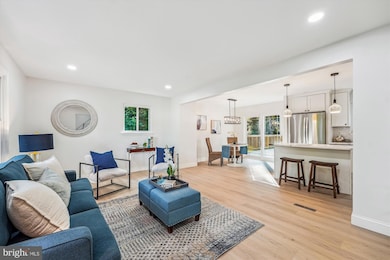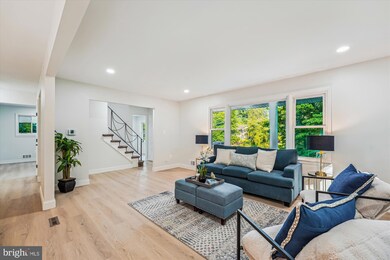
5202 Bayne Place Temple Hills, MD 20748
Estimated payment $3,305/month
Highlights
- Colonial Architecture
- Traditional Floor Plan
- 1 Fireplace
- Deck
- Wood Flooring
- No HOA
About This Home
Welcome to this beautifully renovated 4-bedroom, 4-bathroom home, perfectly designed for modern living. Step inside to an expansive open-concept main floor featuring a seamless flow between the kitchen, dining, and living areas — ideal for entertaining or everyday comfort. The kitchen is fully updated with sleek finishes, ample cabinetry, and a large island perfect for gathering.Upstairs, you’ll find spacious bedrooms, including a luxurious primary suite with a private ensuite bathroom. Each of the four bathrooms throughout the home has been stylishly updated with contemporary fixtures and finishes.Enjoy indoor-outdoor living with a massive deck that overlooks a generously sized backyard — perfect for summer barbecues, family playtime, or relaxing evenings under the stars.Downstairs, the fully finished walkout basement includes a separate room and full bathroom, offering flexible space that could be used as a guest suite, home office, or converted into a rental unit for additional income.This home combines comfort, space, and modern elegance — move-in ready and waiting for its next owners!
Home Details
Home Type
- Single Family
Est. Annual Taxes
- $5,165
Year Built
- Built in 1967
Lot Details
- 0.37 Acre Lot
- Property is zoned RSF95
Home Design
- Colonial Architecture
- Brick Exterior Construction
- Permanent Foundation
- Vinyl Siding
Interior Spaces
- Property has 3 Levels
- Traditional Floor Plan
- Recessed Lighting
- 1 Fireplace
- Dining Area
Kitchen
- Stove
- <<builtInMicrowave>>
- Dishwasher
- Kitchen Island
- Upgraded Countertops
- Disposal
Flooring
- Wood
- Carpet
Bedrooms and Bathrooms
- 4 Bedrooms
Laundry
- Dryer
- Washer
Finished Basement
- Walk-Up Access
- Connecting Stairway
Parking
- 2 Parking Spaces
- 2 Attached Carport Spaces
Outdoor Features
- Deck
Utilities
- Forced Air Heating and Cooling System
- Cooling System Utilizes Natural Gas
- Natural Gas Water Heater
Community Details
- No Home Owners Association
- Allentown Estates Subdivision
Listing and Financial Details
- Tax Lot 3
- Assessor Parcel Number 17060610451
Map
Home Values in the Area
Average Home Value in this Area
Tax History
| Year | Tax Paid | Tax Assessment Tax Assessment Total Assessment is a certain percentage of the fair market value that is determined by local assessors to be the total taxable value of land and additions on the property. | Land | Improvement |
|---|---|---|---|---|
| 2024 | $5,564 | $347,600 | $0 | $0 |
| 2023 | $5,423 | $338,200 | $72,400 | $265,800 |
| 2022 | $5,218 | $324,400 | $0 | $0 |
| 2021 | $5,013 | $310,600 | $0 | $0 |
| 2020 | $4,808 | $296,800 | $71,200 | $225,600 |
| 2019 | $4,754 | $293,133 | $0 | $0 |
| 2018 | $3,240 | $289,467 | $0 | $0 |
| 2017 | $4,645 | $285,800 | $0 | $0 |
| 2016 | -- | $256,867 | $0 | $0 |
| 2015 | $4,017 | $227,933 | $0 | $0 |
| 2014 | $4,017 | $199,000 | $0 | $0 |
Property History
| Date | Event | Price | Change | Sq Ft Price |
|---|---|---|---|---|
| 06/16/2025 06/16/25 | Price Changed | $519,000 | -3.0% | $213 / Sq Ft |
| 06/05/2025 06/05/25 | For Sale | $535,000 | -- | $219 / Sq Ft |
Purchase History
| Date | Type | Sale Price | Title Company |
|---|---|---|---|
| Deed | $352,989 | Sanctuary Title | |
| Deed | $352,989 | Sanctuary Title | |
| Deed | $153,500 | -- | |
| Deed | $134,900 | -- | |
| Deed | -- | -- |
Mortgage History
| Date | Status | Loan Amount | Loan Type |
|---|---|---|---|
| Previous Owner | $362,230 | FHA | |
| Previous Owner | $327,228 | FHA | |
| Previous Owner | $45,000 | Stand Alone Second | |
| Previous Owner | $312,000 | New Conventional | |
| Previous Owner | $233,000 | New Conventional |
Similar Homes in Temple Hills, MD
Source: Bright MLS
MLS Number: MDPG2154944
APN: 06-0610451
- 6807 Allentown Rd
- 5103 Acorn Dr
- 6901 Westchester Dr
- 6810 Ashleys Crossing Ct
- 7003 Taylor Manor Ave
- 7002 Taylor Manor Ave
- 6404 Summerhill Rd
- 5606 Devon Ct
- 6304 Shopton Place
- 6802 Temple Hill Rd
- 4713 Cedell Place
- 5606 Lansing Dr
- 6210 Claridge Rd
- 7107 Loch Raven Rd
- 7313 Wessex Dr
- 7310 Wessex Dr
- 6502 Beechwood Dr
- 6113 Summerhill Rd
- 5218 Kenstan Dr
- 6005 Middleton Ln
- 5103 Acorn Dr
- 7500 Harrison Ln
- 5691 Old Temple Hill Rd Unit B
- 3313 Cpt Wendell Pruitt Way
- 7709 Ravine Dr
- 3466 Brinkley Rd
- 5327 Carswell Ave
- 3301 Huntley Sq Dr Unit A1
- 3346 Huntley Sq Dr Unit A1
- 3342 Huntley Sq Dr
- 6044 Saint Moritz Dr
- 3319 Huntley Square Dr Unit A1
- 4701 Old Soper Rd
- 7200 Jaywick Ave
- 4903 Rio Ln
- 3022 Brinkley Rd
- 7402 Lenham Dr
- 4504 Hiwassee Dr
- 3051 Brinkley Rd
- 6305 Woodley Rd
