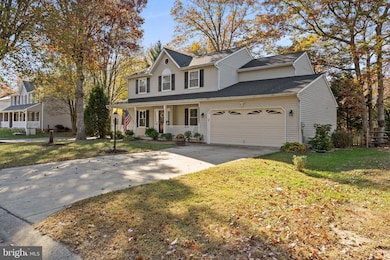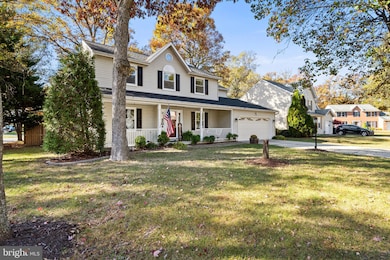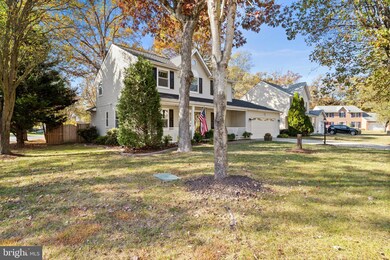
5202 Flounder Ct W Waldorf, MD 20603
Saint Charles NeighborhoodEstimated payment $3,172/month
Highlights
- Colonial Architecture
- Bamboo Flooring
- Community Pool
- Deck
- 1 Fireplace
- Tennis Courts
About This Home
This beautifully maintained 3-bedroom, 2.5-bathroom home is tucked away in the sought-after Dorchester community, offering the ideal combination of modern living and tranquil surroundings. Situated on a peaceful cul-de-sac, this property invites you to enjoy suburban charm with all the conveniences of nearby shopping, dining, and commuter access.Step inside to discover a home designed for both comfort and style. The light-filled living spaces feature a seamless flow, perfect for entertaining or enjoying quiet moments with loved ones. The spacious kitchen, complete with modern appliances, ample counter space, and a cozy breakfast nook, is ready to inspire your inner chef. The adjacent dining area and inviting living room make hosting gatherings a breeze.Upstairs, you’ll find three generously sized bedrooms, including a primary suite that serves as a private oasis with an en-suite bathroom. The additional bedrooms offer versatility, perfect for a home office, guest space, or a creative studio.Notable updates include a new roof, providing peace of mind and years of worry-free living. Step outside and fall in love with the expansive backyard, complete with a deck that’s perfect for weekend BBQs or serene evenings under the stars. The lush lawn offers plenty of space for play, gardening, or simply unwinding after a long day.Located in a vibrant community, you’ll have access to Dorchester’s fantastic amenities, including a pool, clubhouse, playground, and walking trails. Plus, with its close proximity to major commuter routes like Route 5 and Route 301, this home offers easy access to DC, Northern Virginia, and Joint Base Andrews.Imagine mornings sipping coffee on the deck, afternoons exploring the neighborhood, and evenings making memories with friends and family. Welcome home to 5202 Flounder Ct W, where comfort, convenience, and community come together.
Home Details
Home Type
- Single Family
Est. Annual Taxes
- $5,391
Year Built
- Built in 1992
Lot Details
- 7,177 Sq Ft Lot
- Property is zoned PUD
HOA Fees
- $64 Monthly HOA Fees
Parking
- 2 Car Direct Access Garage
- Front Facing Garage
- Garage Door Opener
- Driveway
Home Design
- Colonial Architecture
- Aluminum Siding
Interior Spaces
- 2,192 Sq Ft Home
- Property has 2 Levels
- Ceiling Fan
- 1 Fireplace
- Dining Area
- Crawl Space
Kitchen
- Stove
- Microwave
- Ice Maker
- Dishwasher
- Disposal
Flooring
- Bamboo
- Wood
- Carpet
- Ceramic Tile
Bedrooms and Bathrooms
- 4 Bedrooms
- En-Suite Bathroom
Laundry
- Dryer
- Washer
Outdoor Features
- Deck
- Shed
- Porch
Utilities
- Central Air
- Heat Pump System
- Electric Water Heater
Listing and Financial Details
- Tax Lot 41
- Assessor Parcel Number 0906190529
Community Details
Overview
- Association fees include common area maintenance, pool(s), reserve funds, snow removal
- St Charles Dorchester Subdivision
Amenities
- Community Center
- Party Room
Recreation
- Tennis Courts
- Community Playground
- Community Pool
- Jogging Path
- Bike Trail
Map
Home Values in the Area
Average Home Value in this Area
Tax History
| Year | Tax Paid | Tax Assessment Tax Assessment Total Assessment is a certain percentage of the fair market value that is determined by local assessors to be the total taxable value of land and additions on the property. | Land | Improvement |
|---|---|---|---|---|
| 2024 | $5,508 | $393,800 | $125,100 | $268,700 |
| 2023 | $5,012 | $350,700 | $0 | $0 |
| 2022 | $4,319 | $307,600 | $0 | $0 |
| 2021 | $7,947 | $264,500 | $90,100 | $174,400 |
| 2020 | $3,685 | $262,800 | $0 | $0 |
| 2019 | $7,260 | $261,100 | $0 | $0 |
| 2018 | $3,416 | $259,400 | $90,100 | $169,300 |
| 2017 | $3,372 | $252,433 | $0 | $0 |
| 2016 | -- | $245,467 | $0 | $0 |
| 2015 | $3,124 | $238,500 | $0 | $0 |
| 2014 | $3,124 | $238,500 | $0 | $0 |
Property History
| Date | Event | Price | Change | Sq Ft Price |
|---|---|---|---|---|
| 03/17/2025 03/17/25 | For Sale | $475,000 | 0.0% | $217 / Sq Ft |
| 01/20/2025 01/20/25 | Off Market | $475,000 | -- | -- |
| 01/15/2025 01/15/25 | For Sale | $475,000 | +9.2% | $217 / Sq Ft |
| 11/02/2021 11/02/21 | Sold | $435,000 | +2.4% | $204 / Sq Ft |
| 09/19/2021 09/19/21 | Pending | -- | -- | -- |
| 09/17/2021 09/17/21 | For Sale | $425,000 | -- | $199 / Sq Ft |
Purchase History
| Date | Type | Sale Price | Title Company |
|---|---|---|---|
| Deed | $435,000 | Potomac Title Group Services | |
| Deed | $169,900 | -- | |
| Deed | $921,000 | -- |
Mortgage History
| Date | Status | Loan Amount | Loan Type |
|---|---|---|---|
| Open | $450,660 | VA | |
| Previous Owner | $20,000 | Credit Line Revolving | |
| Previous Owner | $30,000 | Stand Alone Second | |
| Previous Owner | $152,950 | No Value Available | |
| Previous Owner | $696,000 | No Value Available |
Similar Homes in the area
Source: Bright MLS
MLS Number: MDCH2039022
APN: 06-190529
- 5308 Flagfish Ct
- 5127 Beaugregory Ct
- 5053 Bigeye Ct
- 5401 Minnow Ct
- 4248 Mockingbird Cir
- 5602 Pinfish Ct
- 5057 Dorchester Cir
- 4838 Meadowlark Ln
- 6007 Red Wolf Place
- 3592 Goswell Alley
- 3488 Amberton Ct
- 3491 Amberton Ct
- 4783 Jaybird Ct
- 10608 Quillback St
- 6064 Red Squirrel Place
- 6411 Bear Ct
- 10922 Cavendish Alley
- 3145 Heartleaf Ln
- 10669 Winding Trail Ct
- 4759 Hummingbird Dr






