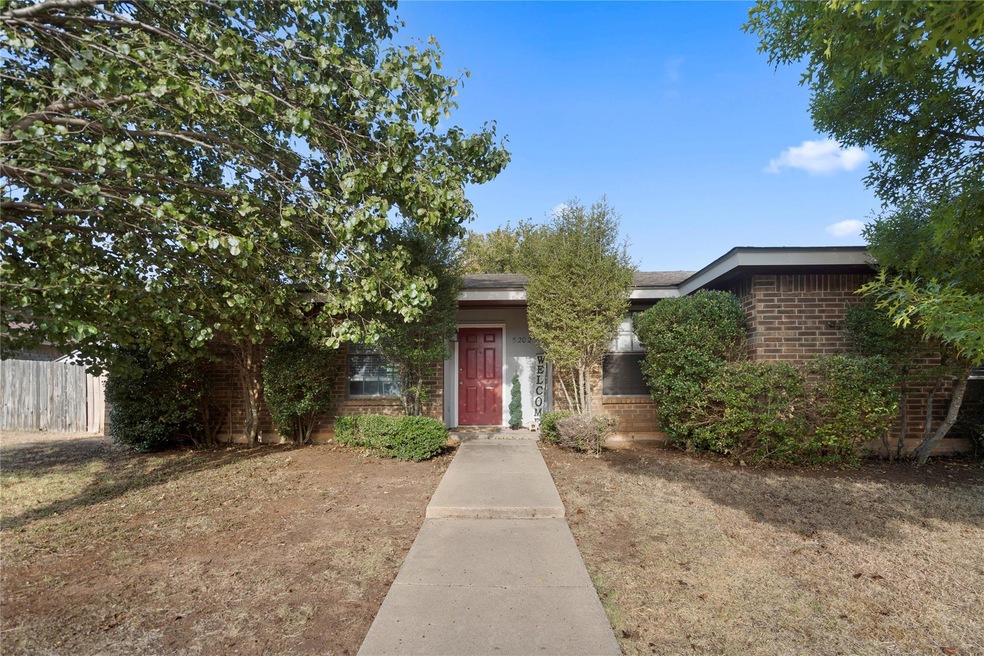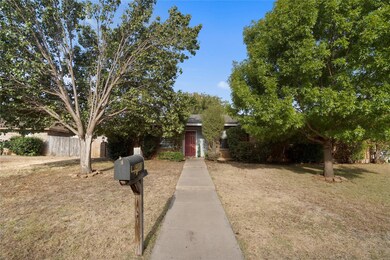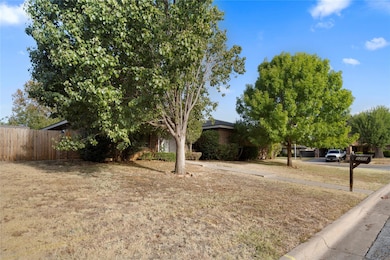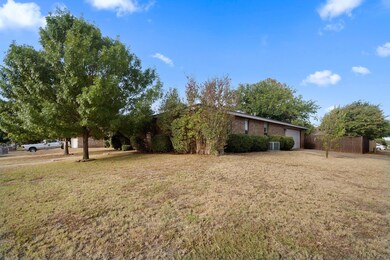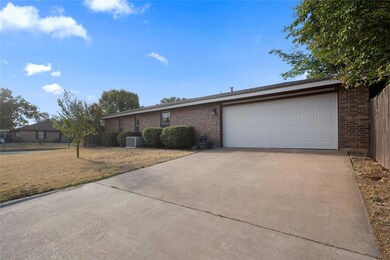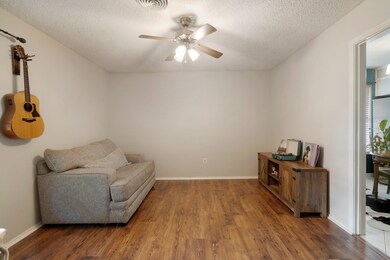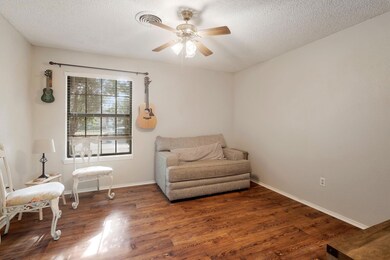
5202 Meadowick Ln Abilene, TX 79606
Chimney Rock NeighborhoodHighlights
- Open Floorplan
- Corner Lot
- Covered patio or porch
- Traditional Architecture
- Private Yard
- 2 Car Attached Garage
About This Home
As of October 2024A Great Find in South Abilene's Chimney Rock Area! Located on a Large Corner Lot, this 1,584 SF home has 3 bedrooms, 2 bathrooms, and a 2 car garage with enough room for a designated workspace. There is also an additional room off of the kitchen that would serve well as a formal dining room, second living area, den, or office space option. The eat in kitchen has beautiful tile counters, tile floors, and is flooded with natural light. An open living room is accented with a brick, wood burning fireplace for cool evenings, and has convenient French Doors to the covered patio on those perfect weather days. Sleep tight in the large primary bedroom, which is lined with rich wood look tile flooring and is ensuite. The remaining 2 bedrooms are located in the main hall, close to the 2nd bathroom. The huge backyard is complimented with 2 sitting areas, mature trees, and a wooden privacy fence. A great place to relax, play and entertain! Great House, Great Yard, Great Location!
Last Agent to Sell the Property
The Fulkerson Group License #0660781 Listed on: 08/31/2024
Home Details
Home Type
- Single Family
Est. Annual Taxes
- $4,952
Year Built
- Built in 1982
Lot Details
- 10,280 Sq Ft Lot
- Wood Fence
- Landscaped
- Corner Lot
- Private Yard
- Back Yard
Parking
- 2 Car Attached Garage
- Side Facing Garage
- Driveway
Home Design
- Traditional Architecture
- Brick Exterior Construction
- Slab Foundation
- Composition Roof
Interior Spaces
- 1,584 Sq Ft Home
- 1-Story Property
- Open Floorplan
- Ceiling Fan
- Wood Burning Fireplace
- Fireplace Features Masonry
- Window Treatments
- Living Room with Fireplace
Kitchen
- Eat-In Kitchen
- Electric Oven
- Electric Cooktop
- <<microwave>>
- Dishwasher
- Tile Countertops
- Disposal
Flooring
- Laminate
- Tile
Bedrooms and Bathrooms
- 3 Bedrooms
- Walk-In Closet
- 2 Full Bathrooms
Laundry
- Laundry in Hall
- Washer and Electric Dryer Hookup
Outdoor Features
- Covered patio or porch
- Outdoor Storage
Schools
- Ward Elementary School
- Cooper High School
Utilities
- Central Heating and Cooling System
- Heating System Uses Natural Gas
- Gas Water Heater
- High Speed Internet
- Cable TV Available
Community Details
- Hunters Creek Add Subdivision
Listing and Financial Details
- Legal Lot and Block 23 / K
- Assessor Parcel Number 36277
Ownership History
Purchase Details
Home Financials for this Owner
Home Financials are based on the most recent Mortgage that was taken out on this home.Purchase Details
Home Financials for this Owner
Home Financials are based on the most recent Mortgage that was taken out on this home.Purchase Details
Home Financials for this Owner
Home Financials are based on the most recent Mortgage that was taken out on this home.Purchase Details
Home Financials for this Owner
Home Financials are based on the most recent Mortgage that was taken out on this home.Purchase Details
Home Financials for this Owner
Home Financials are based on the most recent Mortgage that was taken out on this home.Similar Homes in Abilene, TX
Home Values in the Area
Average Home Value in this Area
Purchase History
| Date | Type | Sale Price | Title Company |
|---|---|---|---|
| Deed | -- | None Listed On Document | |
| Deed | -- | Bradshaw Mccall & Westbrook Pl | |
| Vendors Lien | -- | None Available | |
| Interfamily Deed Transfer | -- | None Available | |
| Vendors Lien | -- | None Available |
Mortgage History
| Date | Status | Loan Amount | Loan Type |
|---|---|---|---|
| Open | $255,885 | VA | |
| Previous Owner | $215,340 | New Conventional | |
| Previous Owner | $166,504 | VA | |
| Previous Owner | $94,400 | New Conventional | |
| Previous Owner | $89,141 | New Conventional | |
| Previous Owner | $92,800 | New Conventional |
Property History
| Date | Event | Price | Change | Sq Ft Price |
|---|---|---|---|---|
| 10/21/2024 10/21/24 | Sold | -- | -- | -- |
| 09/11/2024 09/11/24 | Pending | -- | -- | -- |
| 08/31/2024 08/31/24 | For Sale | $254,900 | +15.9% | $161 / Sq Ft |
| 08/16/2022 08/16/22 | Sold | -- | -- | -- |
| 07/20/2022 07/20/22 | Pending | -- | -- | -- |
| 07/12/2022 07/12/22 | For Sale | $220,000 | +37.6% | $139 / Sq Ft |
| 09/30/2019 09/30/19 | Sold | -- | -- | -- |
| 08/17/2019 08/17/19 | Pending | -- | -- | -- |
| 08/16/2019 08/16/19 | For Sale | $159,900 | -- | $101 / Sq Ft |
Tax History Compared to Growth
Tax History
| Year | Tax Paid | Tax Assessment Tax Assessment Total Assessment is a certain percentage of the fair market value that is determined by local assessors to be the total taxable value of land and additions on the property. | Land | Improvement |
|---|---|---|---|---|
| 2023 | $3,523 | $214,814 | $13,213 | $201,601 |
| 2022 | $4,644 | $182,932 | $0 | $0 |
| 2021 | $4,486 | $166,302 | $13,213 | $153,089 |
| 2020 | $4,352 | $158,651 | $12,679 | $145,972 |
| 2019 | $3,363 | $130,150 | $12,679 | $117,471 |
| 2018 | $3,248 | $126,051 | $12,679 | $113,372 |
| 2017 | $3,106 | $124,957 | $12,679 | $112,278 |
| 2016 | $2,948 | $118,618 | $12,679 | $105,939 |
| 2015 | $2,378 | $117,195 | $12,679 | $104,516 |
| 2014 | $2,378 | $114,451 | $0 | $0 |
Agents Affiliated with this Home
-
Suzanne Fulkerson

Seller's Agent in 2024
Suzanne Fulkerson
The Fulkerson Group
(325) 280-2680
15 in this area
322 Total Sales
-
Zac Vines

Buyer's Agent in 2024
Zac Vines
KW SYNERGY*
(325) 899-4006
15 in this area
172 Total Sales
-
Sheridan Cruz
S
Seller's Agent in 2022
Sheridan Cruz
Epique Realty LLC
(325) 260-1386
7 in this area
150 Total Sales
-
Tonya Harbin

Buyer's Agent in 2022
Tonya Harbin
Real Broker, LLC.
(325) 603-8110
97 in this area
1,354 Total Sales
-
Kathy Sanders
K
Seller's Agent in 2019
Kathy Sanders
Coldwell Banker Apex, REALTORS
(325) 864-9970
7 in this area
79 Total Sales
Map
Source: North Texas Real Estate Information Systems (NTREIS)
MLS Number: 20717392
APN: 36277
- 5233 Deerwood Ln
- 5202 Sherbrooke Ln
- 5257 Sherbrooke Ln
- 5242 Peppermill Ln
- 2834 Piping Rock Dr
- 5501 Chimney Rock Rd
- 10 Wynrush Cir
- 2517 Button Willow Pkwy
- 2433 Lynbrook Dr
- 2409 Lynbrook Dr
- 5241 Hunters Cir
- 26 Cypress Point St
- 34 Cypress Point St
- 2402 Stonecrest Dr
- 2202 Gathright Dr
- 2310 Valholla Ct
- 2850 Stonecrest Dr
- 2924 Red Oak Cir
- 3202 Chimney Cir
- 2958 Arlington Ave
