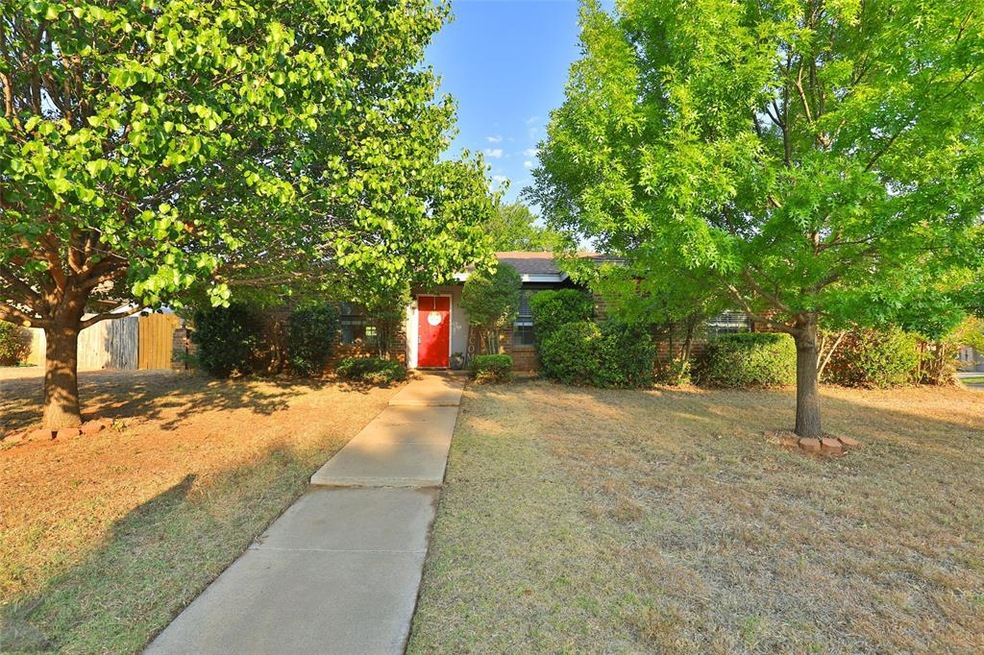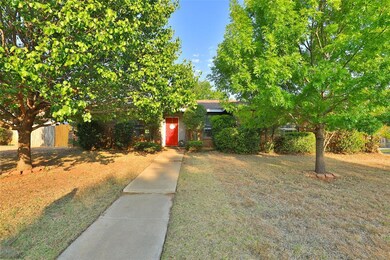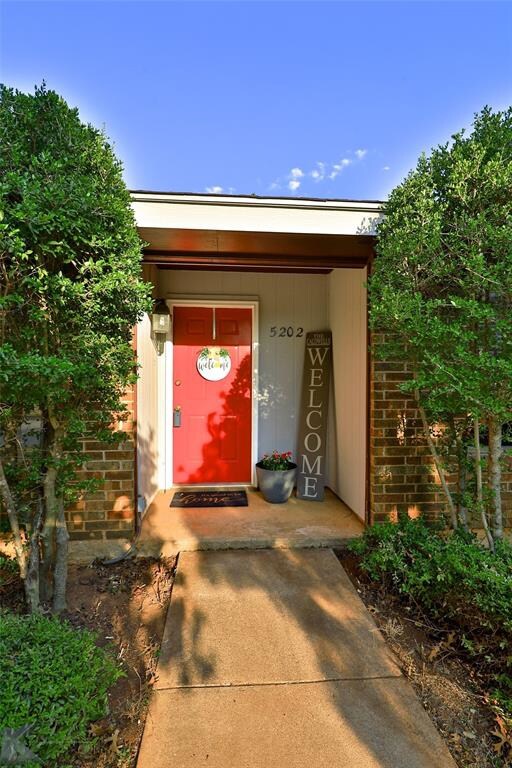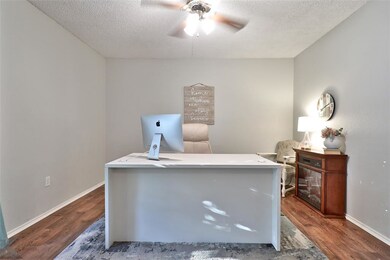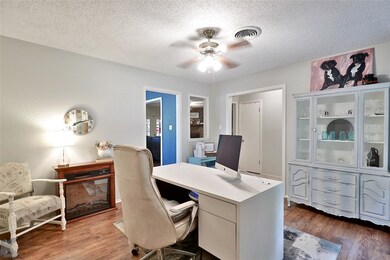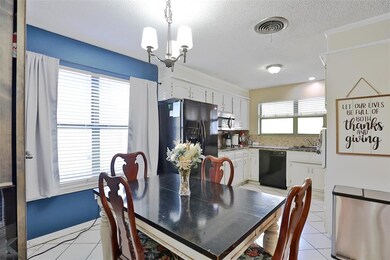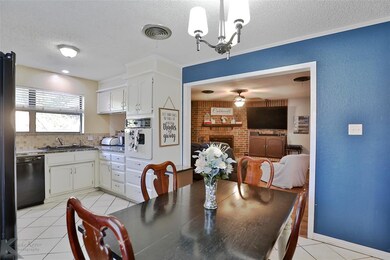
5202 Meadowick Ln Abilene, TX 79606
Chimney Rock NeighborhoodHighlights
- Traditional Architecture
- 2 Car Attached Garage
- Ceramic Tile Flooring
- Covered patio or porch
- Eat-In Kitchen
- 1-Story Property
About This Home
As of October 2024This adorable home is nestled on a large corner lot centrally located within town. From the moment you drive up you can see this home has large mature trees located in the front and backyard to have ample shade around the home. As you enter the home you can have a formal dining, office space or another living area, sellers use this space as an in home office. Very workable kitchen with great natural light with a large window overlooking your spectacular backyard. Cozy living area with a wood burning fireplace to keep you warm during the winter months ahead. Large master suite has a barn door to enter into the master bathroom. Backyard has a large covered porch along with a sitting area to enjoy a nice glass of ice tea on a hot summer day. Enjoy the cool fall evenings sitting around your firepit telling ghost stories. The backyard also has raised gardens if you have a green thumb and want to master growing your own vegetables. Come and see this well maintained home and make it yours.
Last Agent to Sell the Property
Epique Realty LLC License #0635218 Listed on: 07/12/2022

Home Details
Home Type
- Single Family
Est. Annual Taxes
- $4,441
Year Built
- Built in 1982
Lot Details
- 10,280 Sq Ft Lot
- Privacy Fence
Parking
- 2 Car Attached Garage
- Side Facing Garage
- Garage Door Opener
Home Design
- Traditional Architecture
- Brick Exterior Construction
- Slab Foundation
- Composition Roof
Interior Spaces
- 1,584 Sq Ft Home
- 1-Story Property
- Ceiling Fan
- Wood Burning Fireplace
- Window Treatments
Kitchen
- Eat-In Kitchen
- Electric Oven
- Electric Cooktop
- Dishwasher
- Disposal
Flooring
- Laminate
- Ceramic Tile
Bedrooms and Bathrooms
- 3 Bedrooms
- 2 Full Bathrooms
Outdoor Features
- Covered patio or porch
- Outdoor Storage
Schools
- Ward Elementary School
- Cooper High School
Utilities
- Central Air
- Heating System Uses Natural Gas
- High Speed Internet
- Cable TV Available
Community Details
- Hunters Creek Add Subdivision
Listing and Financial Details
- Legal Lot and Block 23 / K
- Assessor Parcel Number 36277
Ownership History
Purchase Details
Home Financials for this Owner
Home Financials are based on the most recent Mortgage that was taken out on this home.Purchase Details
Home Financials for this Owner
Home Financials are based on the most recent Mortgage that was taken out on this home.Purchase Details
Home Financials for this Owner
Home Financials are based on the most recent Mortgage that was taken out on this home.Purchase Details
Home Financials for this Owner
Home Financials are based on the most recent Mortgage that was taken out on this home.Purchase Details
Home Financials for this Owner
Home Financials are based on the most recent Mortgage that was taken out on this home.Similar Homes in Abilene, TX
Home Values in the Area
Average Home Value in this Area
Purchase History
| Date | Type | Sale Price | Title Company |
|---|---|---|---|
| Deed | -- | None Listed On Document | |
| Deed | -- | Bradshaw Mccall & Westbrook Pl | |
| Vendors Lien | -- | None Available | |
| Interfamily Deed Transfer | -- | None Available | |
| Vendors Lien | -- | None Available |
Mortgage History
| Date | Status | Loan Amount | Loan Type |
|---|---|---|---|
| Open | $255,885 | VA | |
| Previous Owner | $215,340 | New Conventional | |
| Previous Owner | $166,504 | VA | |
| Previous Owner | $94,400 | New Conventional | |
| Previous Owner | $89,141 | New Conventional | |
| Previous Owner | $92,800 | New Conventional |
Property History
| Date | Event | Price | Change | Sq Ft Price |
|---|---|---|---|---|
| 10/21/2024 10/21/24 | Sold | -- | -- | -- |
| 09/11/2024 09/11/24 | Pending | -- | -- | -- |
| 08/31/2024 08/31/24 | For Sale | $254,900 | +15.9% | $161 / Sq Ft |
| 08/16/2022 08/16/22 | Sold | -- | -- | -- |
| 07/20/2022 07/20/22 | Pending | -- | -- | -- |
| 07/12/2022 07/12/22 | For Sale | $220,000 | +37.6% | $139 / Sq Ft |
| 09/30/2019 09/30/19 | Sold | -- | -- | -- |
| 08/17/2019 08/17/19 | Pending | -- | -- | -- |
| 08/16/2019 08/16/19 | For Sale | $159,900 | -- | $101 / Sq Ft |
Tax History Compared to Growth
Tax History
| Year | Tax Paid | Tax Assessment Tax Assessment Total Assessment is a certain percentage of the fair market value that is determined by local assessors to be the total taxable value of land and additions on the property. | Land | Improvement |
|---|---|---|---|---|
| 2023 | $3,523 | $214,814 | $13,213 | $201,601 |
| 2022 | $4,644 | $182,932 | $0 | $0 |
| 2021 | $4,486 | $166,302 | $13,213 | $153,089 |
| 2020 | $4,352 | $158,651 | $12,679 | $145,972 |
| 2019 | $3,363 | $130,150 | $12,679 | $117,471 |
| 2018 | $3,248 | $126,051 | $12,679 | $113,372 |
| 2017 | $3,106 | $124,957 | $12,679 | $112,278 |
| 2016 | $2,948 | $118,618 | $12,679 | $105,939 |
| 2015 | $2,378 | $117,195 | $12,679 | $104,516 |
| 2014 | $2,378 | $114,451 | $0 | $0 |
Agents Affiliated with this Home
-
Suzanne Fulkerson

Seller's Agent in 2024
Suzanne Fulkerson
The Fulkerson Group
(325) 280-2680
15 in this area
322 Total Sales
-
Zac Vines

Buyer's Agent in 2024
Zac Vines
KW SYNERGY*
(325) 899-4006
15 in this area
172 Total Sales
-
Sheridan Cruz
S
Seller's Agent in 2022
Sheridan Cruz
Epique Realty LLC
(325) 260-1386
7 in this area
149 Total Sales
-
Tonya Harbin

Buyer's Agent in 2022
Tonya Harbin
Real Broker, LLC.
(325) 603-8110
97 in this area
1,354 Total Sales
-
Kathy Sanders
K
Seller's Agent in 2019
Kathy Sanders
Coldwell Banker Apex, REALTORS
(325) 864-9970
7 in this area
79 Total Sales
Map
Source: North Texas Real Estate Information Systems (NTREIS)
MLS Number: 20111776
APN: 36277
- 5233 Deerwood Ln
- 5202 Sherbrooke Ln
- 5257 Sherbrooke Ln
- 2834 Piping Rock Dr
- 5501 Chimney Rock Rd
- 10 Wynrush Cir
- 2517 Button Willow Pkwy
- 2433 Lynbrook Dr
- 2409 Lynbrook Dr
- 5241 Hunters Cir
- 26 Cypress Point St
- 34 Cypress Point St
- 2402 Stonecrest Dr
- 2202 Gathright Dr
- 2310 Valholla Ct
- 2850 Stonecrest Dr
- 2924 Red Oak Cir
- 3202 Chimney Cir
- 2958 Arlington Ave
- 2326 Innisbrook Dr
