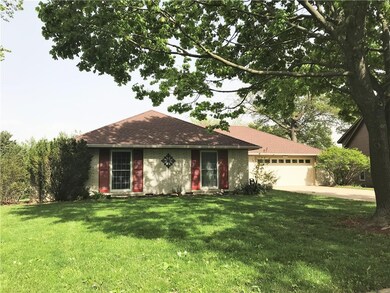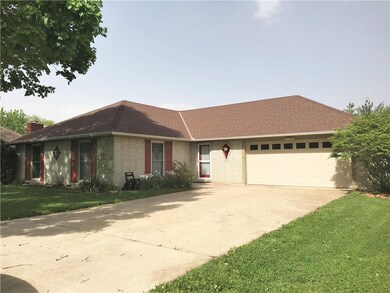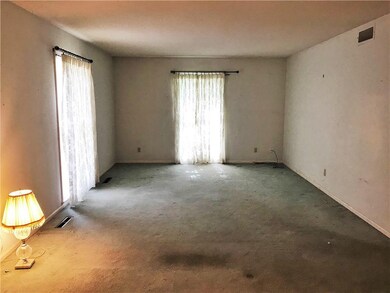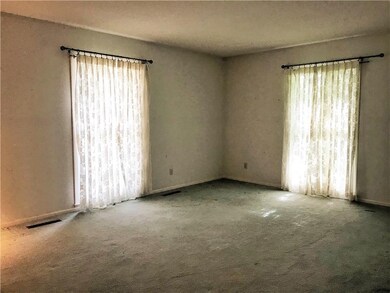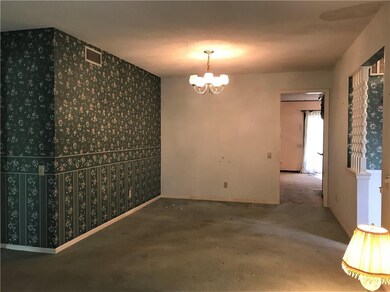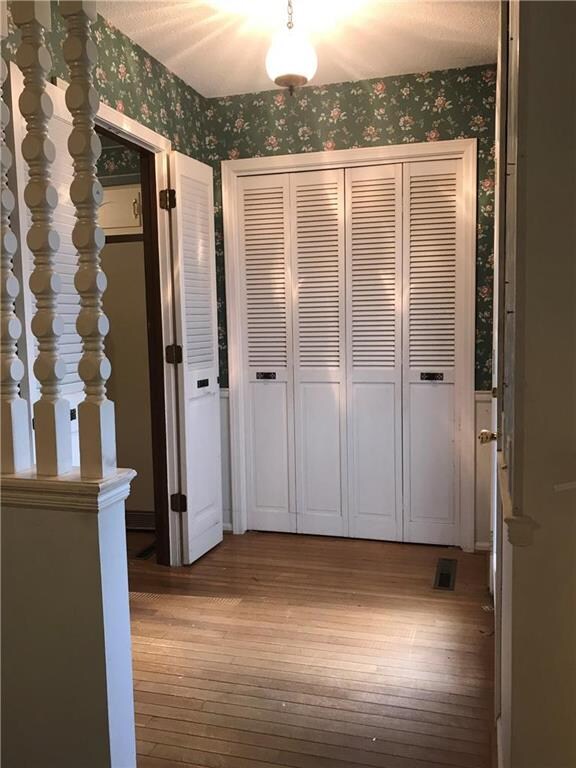
5202 Mockingbird Ln Saint Joseph, MO 64506
East Saint Joseph NeighborhoodHighlights
- Vaulted Ceiling
- Wood Flooring
- Skylights
- Ranch Style House
- Granite Countertops
- Shades
About This Home
As of May 2020All level, brick front ranch home in Stonecrest with nice living room and dining room combo plus main floor family room with fireplace that is open to the dining area and kitchen. 3 bedrooms and 2 bathrooms. 2 car attached garage and nice patio overlooking gently sloping backyard. Stove, refrigerator, dishwasher, microwave, washer, dryer, and freezer all stay for the convenience of the buyer. Ready for updates to make it your own new home!
Last Agent to Sell the Property
REECENICHOLS-IDE CAPITAL License #1999032029 Listed on: 05/06/2020

Home Details
Home Type
- Single Family
Est. Annual Taxes
- $1,340
Year Built
- Built in 1973
Lot Details
- 0.41 Acre Lot
- Aluminum or Metal Fence
HOA Fees
- $5 Monthly HOA Fees
Parking
- 2 Car Attached Garage
Home Design
- Ranch Style House
- Traditional Architecture
- Composition Roof
- Wood Siding
Interior Spaces
- 1,568 Sq Ft Home
- Wet Bar: Carpet, Ceiling Fan(s), Fireplace
- Built-In Features: Carpet, Ceiling Fan(s), Fireplace
- Vaulted Ceiling
- Ceiling Fan: Carpet, Ceiling Fan(s), Fireplace
- Skylights
- Shades
- Plantation Shutters
- Drapes & Rods
- Family Room with Fireplace
- Combination Kitchen and Dining Room
- Crawl Space
- Laundry on main level
Kitchen
- Electric Oven or Range
- Dishwasher
- Granite Countertops
- Laminate Countertops
Flooring
- Wood
- Wall to Wall Carpet
- Linoleum
- Laminate
- Stone
- Ceramic Tile
- Luxury Vinyl Plank Tile
- Luxury Vinyl Tile
Bedrooms and Bathrooms
- 3 Bedrooms
- Cedar Closet: Carpet, Ceiling Fan(s), Fireplace
- Walk-In Closet: Carpet, Ceiling Fan(s), Fireplace
- 2 Full Bathrooms
- Double Vanity
- Bathtub with Shower
Additional Features
- Enclosed patio or porch
- Forced Air Heating and Cooling System
Community Details
- Stonecrest Subdivision
Listing and Financial Details
- Assessor Parcel Number 06-1.0-12-001-000-042.000
Ownership History
Purchase Details
Home Financials for this Owner
Home Financials are based on the most recent Mortgage that was taken out on this home.Purchase Details
Purchase Details
Similar Homes in Saint Joseph, MO
Home Values in the Area
Average Home Value in this Area
Purchase History
| Date | Type | Sale Price | Title Company |
|---|---|---|---|
| Deed | -- | St Joseph Title Llc | |
| Warranty Deed | -- | -- | |
| Interfamily Deed Transfer | -- | None Available |
Mortgage History
| Date | Status | Loan Amount | Loan Type |
|---|---|---|---|
| Open | $172,500 | New Conventional |
Property History
| Date | Event | Price | Change | Sq Ft Price |
|---|---|---|---|---|
| 05/18/2020 05/18/20 | Sold | -- | -- | -- |
| 05/08/2020 05/08/20 | Pending | -- | -- | -- |
| 05/06/2020 05/06/20 | For Sale | $149,900 | +4.2% | $96 / Sq Ft |
| 03/20/2015 03/20/15 | Sold | -- | -- | -- |
| 01/16/2015 01/16/15 | Pending | -- | -- | -- |
| 09/23/2014 09/23/14 | For Sale | $143,900 | -- | $92 / Sq Ft |
Tax History Compared to Growth
Tax History
| Year | Tax Paid | Tax Assessment Tax Assessment Total Assessment is a certain percentage of the fair market value that is determined by local assessors to be the total taxable value of land and additions on the property. | Land | Improvement |
|---|---|---|---|---|
| 2024 | $1,568 | $22,240 | $4,850 | $17,390 |
| 2023 | $1,568 | $22,240 | $4,850 | $17,390 |
| 2022 | $1,452 | $22,240 | $4,850 | $17,390 |
| 2021 | $1,458 | $22,240 | $4,850 | $17,390 |
| 2020 | $1,450 | $22,240 | $4,850 | $17,390 |
| 2019 | $1,400 | $22,240 | $4,850 | $17,390 |
| 2018 | $1,262 | $22,240 | $4,850 | $17,390 |
| 2017 | $1,250 | $22,240 | $0 | $0 |
| 2015 | $1,219 | $22,240 | $0 | $0 |
| 2014 | $1,219 | $22,240 | $0 | $0 |
Agents Affiliated with this Home
-
Robin Rickerson

Seller's Agent in 2020
Robin Rickerson
REECENICHOLS-IDE CAPITAL
(816) 262-7355
77 in this area
280 Total Sales
-
Stroud & Associa Team

Buyer's Agent in 2020
Stroud & Associa Team
Real Broker, LLC
(816) 232-4111
112 in this area
721 Total Sales
Map
Source: Heartland MLS
MLS Number: 2219222
APN: 06-1.0-12-001-000-042.000
- 5010 Stonecrest Terrace
- 4926 Mockingbird Ln
- 4809 Mockingbird Ln
- 5016 Mulberry Terrace
- 5014 Mulberry Terrace
- 5008 Mulberry Terrace
- 5004 Mulberry Terrace
- 4607 Hunters Glen Dr
- 4606 Hunters Glen Dr
- 4710 Woodfield Dr
- 1618 Wayne Dr
- 7 Stonecrest N A
- 66 Stonecrest
- 4329 Stonecrest Dr
- 1706 N Leonard Rd
- 4406 S Stonecrest Cir
- 5811 Frederick Blvd
- 4415 Appletree Ct
- 1506 N 43rd St
- 2301 Buckingham St

