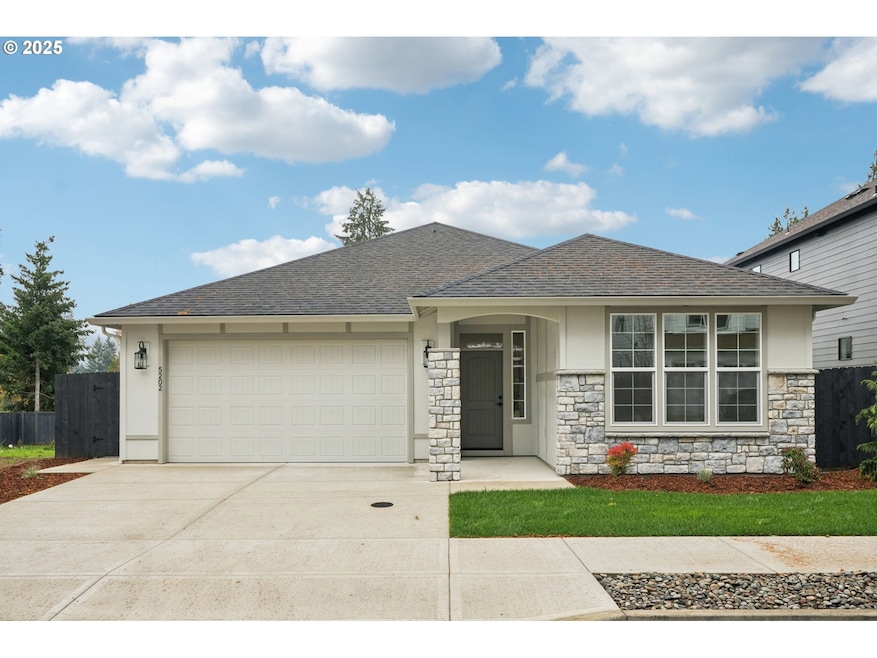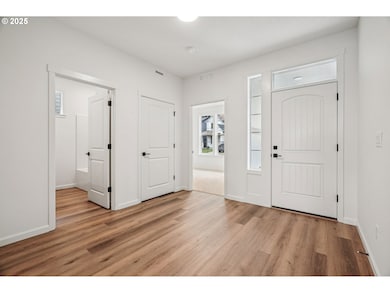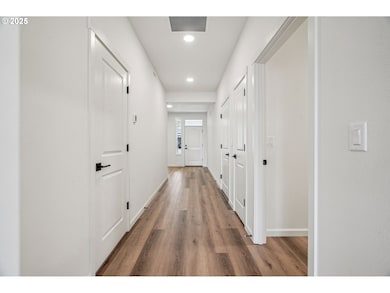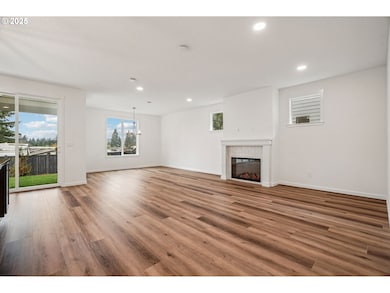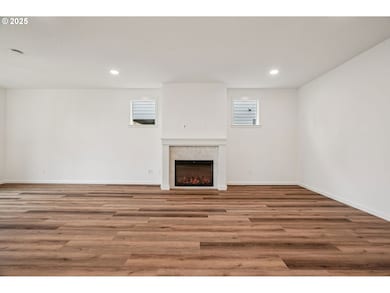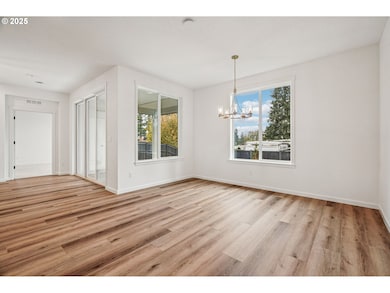5202 NE 116th St Vancouver, WA 98686
Estimated payment $4,011/month
Highlights
- New Construction
- Private Yard
- Walk-In Pantry
- Quartz Countertops
- Covered Patio or Porch
- Stainless Steel Appliances
About This Home
Discover modern single-level living at its finest with the Chelan — a thoughtfully designed home that blends style, comfort, and functionality. This open-concept floor plan features expansive windows and a sliding glass door that fill the home with natural light and seamlessly connect to the covered outdoor living space — perfect for relaxing or entertaining year-round.Inside, you’ll find three spacious bedrooms, a bright great room, a convenient laundry room, and a well-appointed kitchen with a large dining area. The kitchen includes a walk-in pantry and a quartz-topped island with an eating bar that flows effortlessly into the great room.The private owner’s retreat offers a generous walk-in closet and a spa-inspired bathroom with a dual vanity and walk-in shower. Additional features include a two-car garage and ENERGY STAR® certification for superior efficiency and comfort.Every New Tradition home comes with a two-year workmanship and systems warranty and a ten-year structural warranty for peace of mind.Located in the beautiful Pleasant Woods neighborhood, this home combines modern design with an exceptional community setting. Incentives are available for a limited time — and additional savings may be unlocked when working with our preferred lenders!
Home Details
Home Type
- Single Family
Est. Annual Taxes
- $1,574
Year Built
- Built in 2025 | New Construction
Lot Details
- 6,098 Sq Ft Lot
- Fenced
- Landscaped
- Level Lot
- Private Yard
HOA Fees
- $86 Monthly HOA Fees
Parking
- 2 Car Attached Garage
- Garage on Main Level
- Driveway
Home Design
- Composition Roof
- Cement Siding
- Low Volatile Organic Compounds (VOC) Products or Finishes
- Concrete Perimeter Foundation
Interior Spaces
- 1,865 Sq Ft Home
- 1-Story Property
- Electric Fireplace
- Double Pane Windows
- Family Room
- Living Room
- Dining Room
- Crawl Space
- Laundry Room
Kitchen
- Walk-In Pantry
- Free-Standing Range
- Microwave
- Dishwasher
- Stainless Steel Appliances
- ENERGY STAR Qualified Appliances
- Kitchen Island
- Quartz Countertops
- Disposal
Bedrooms and Bathrooms
- 3 Bedrooms
- 2 Full Bathrooms
Accessible Home Design
- Accessibility Features
- Level Entry For Accessibility
- Minimal Steps
Schools
- Pleasant Valley Elementary And Middle School
- Prairie High School
Utilities
- ENERGY STAR Qualified Air Conditioning
- Heat Pump System
- High Speed Internet
Additional Features
- ENERGY STAR Qualified Equipment for Heating
- Covered Patio or Porch
Listing and Financial Details
- Builder Warranty
- Home warranty included in the sale of the property
- Assessor Parcel Number 986067080
Community Details
Overview
- Rolling Rock Community Mngmnt Association, Phone Number (503) 330-2405
Amenities
- Common Area
Map
Home Values in the Area
Average Home Value in this Area
Tax History
| Year | Tax Paid | Tax Assessment Tax Assessment Total Assessment is a certain percentage of the fair market value that is determined by local assessors to be the total taxable value of land and additions on the property. | Land | Improvement |
|---|---|---|---|---|
| 2025 | $1,574 | $175,000 | $175,000 | -- |
| 2024 | -- | $175,000 | $175,000 | -- |
Property History
| Date | Event | Price | List to Sale | Price per Sq Ft |
|---|---|---|---|---|
| 11/14/2025 11/14/25 | Price Changed | $719,900 | -2.7% | $386 / Sq Ft |
| 11/12/2025 11/12/25 | For Sale | $739,900 | -- | $397 / Sq Ft |
Purchase History
| Date | Type | Sale Price | Title Company |
|---|---|---|---|
| Quit Claim Deed | $313 | None Listed On Document |
Source: Regional Multiple Listing Service (RMLS)
MLS Number: 320934461
APN: 986067-080
- 5213 NE 116th St
- 11903 NE 57th Lot 1 Ct
- 5111 NE 116th St
- 5107 NE 113th Loop
- 5208 NE 113th Loop
- 5204 NE 113th Loop
- Alderwood Plan at Pleasant Woods
- Pacific Plan at Pleasant Woods
- Baker Plan at Pleasant Woods
- Grandview Plan at Pleasant Woods
- Laurel Plan at Pleasant Woods
- Silverton Plan at Pleasant Woods
- Chelan Plan at Pleasant Woods
- Brier Plan at Pleasant Woods
- 11408 NE 51st Ave
- Lacey Plan at Pleasant Woods
- Winchester Plan at Pleasant Woods
- 5029 NE 113th Loop
- 5400 NE 111th St
- 11402 NE 51st Ave
- 6914 NE 126th St
- 6901 NE 131st Way
- 4400 NE 89th Way
- 8515 NE St Johns Rd
- 13914 NE Salmon Creek Ave
- 2703 NE 99th St
- 9615 NE 25th Ave
- 13414 NE 23rd Ave
- 1824 NE 104th Loop
- 2406 NE 139th St
- 7714 NE 39th Ct
- 9501 NE 19th Ave
- 14505 NE 20th Ave
- 9211 NE 15th Ave
- 2301 NE 81st St
- 10300 NE Stutz Rd
- 8917 NE 15th Ave
- 10405 NE 9th Ave
- 8910 NE 15th Ave
- 10223 NE Notchlog Dr
