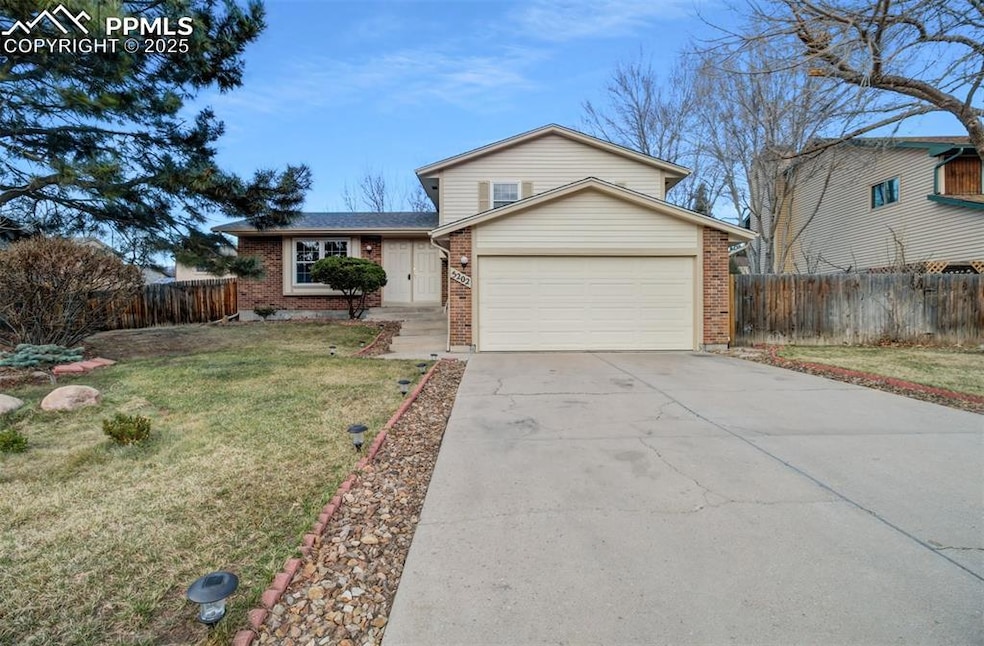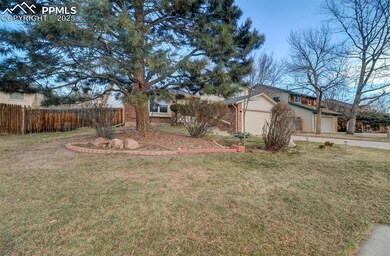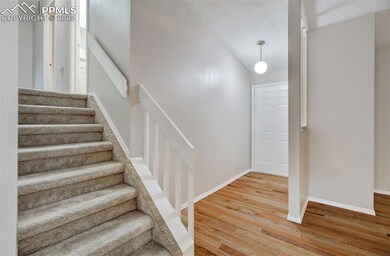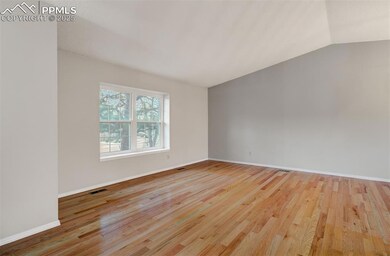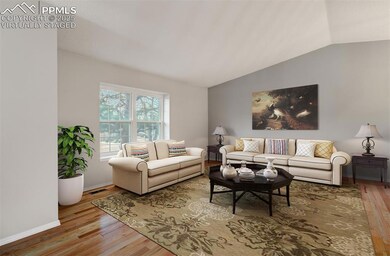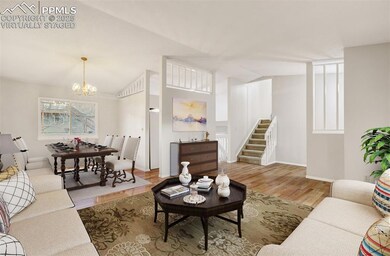
5202 Pinon Valley Rd Colorado Springs, CO 80919
Pinon Valley NeighborhoodHighlights
- Property is near a park
- Wood Flooring
- 2 Car Attached Garage
- Chipeta Elementary School Rated A-
- Skylights
- Concrete Porch or Patio
About This Home
As of April 2025Welcome to this charming home located in west side just moments from Pinon Valley Park, Ute Valley Park, Garden of the Gods! Enjoy open space and walking/hiking trails. You will notice some features that are NEW: brand new roof, exterior paint, interior paint throughout, luxury vinyl flooring, and furnace. The home boasts an atmosphere of brightness and cleanliness. Main floor living room and kitchen have wood flooring; lower level is the cozy family room completed with a fireplace, inviting you to unwind and relax. Upper level features 3 spacious bedrooms, the skylight in hallway bathroom brings light and warmth to the bathroom. The inclusion of new furnace keeps the house warm in winter; air conditioning ensures comfort in summer. One of the highlights of this property is the unfinished basement, offering endless potential for customization and expansion. Whether you dream of creating a home gym, a playroom, or additional living space, the possibilities are at your fingertips. This home offers both tranquility and convenience, making it an ideal retreat from the hustle and bustle of everyday life. And there is no HOA!
Don’t miss this opportunity to own a warm and welcoming abode that truly feels like home. Schedule your viewing today and start envisioning your life in this charming haven!
Last Buyer's Agent
Non Member
Non Member
Home Details
Home Type
- Single Family
Est. Annual Taxes
- $1,195
Year Built
- Built in 1983
Lot Details
- 7,501 Sq Ft Lot
- Property is Fully Fenced
- Landscaped
Parking
- 2 Car Attached Garage
- Driveway
Home Design
- Slab Foundation
- Shingle Roof
- Wood Siding
Interior Spaces
- 2,124 Sq Ft Home
- 4-Story Property
- Ceiling Fan
- Skylights
Kitchen
- Oven
- Range Hood
- Dishwasher
- Disposal
Flooring
- Wood
- Carpet
- Luxury Vinyl Tile
Bedrooms and Bathrooms
- 3 Bedrooms
Laundry
- Dryer
- Washer
Location
- Property is near a park
- Property is near schools
- Property is near shops
Additional Features
- Concrete Porch or Patio
- Forced Air Heating and Cooling System
Ownership History
Purchase Details
Home Financials for this Owner
Home Financials are based on the most recent Mortgage that was taken out on this home.Purchase Details
Home Financials for this Owner
Home Financials are based on the most recent Mortgage that was taken out on this home.Purchase Details
Home Financials for this Owner
Home Financials are based on the most recent Mortgage that was taken out on this home.Purchase Details
Purchase Details
Similar Homes in Colorado Springs, CO
Home Values in the Area
Average Home Value in this Area
Purchase History
| Date | Type | Sale Price | Title Company |
|---|---|---|---|
| Warranty Deed | $490,000 | Stewart Title | |
| Warranty Deed | $165,000 | Stewart Title | |
| Warranty Deed | $132,000 | Stewart Title | |
| Deed | $85,500 | -- | |
| Deed | -- | -- |
Mortgage History
| Date | Status | Loan Amount | Loan Type |
|---|---|---|---|
| Open | $425,000 | New Conventional | |
| Previous Owner | $100,000 | New Conventional | |
| Previous Owner | $78,000 | Unknown | |
| Previous Owner | $125,000 | Unknown | |
| Previous Owner | $7,000 | Unknown | |
| Previous Owner | $132,000 | No Value Available | |
| Previous Owner | $142,760 | VA | |
| Previous Owner | $136,475 | VA |
Property History
| Date | Event | Price | Change | Sq Ft Price |
|---|---|---|---|---|
| 04/18/2025 04/18/25 | Sold | $490,000 | +5.4% | $231 / Sq Ft |
| 03/22/2025 03/22/25 | Off Market | $465,000 | -- | -- |
| 03/20/2025 03/20/25 | For Sale | $465,000 | -- | $219 / Sq Ft |
Tax History Compared to Growth
Tax History
| Year | Tax Paid | Tax Assessment Tax Assessment Total Assessment is a certain percentage of the fair market value that is determined by local assessors to be the total taxable value of land and additions on the property. | Land | Improvement |
|---|---|---|---|---|
| 2024 | $1,565 | $32,600 | $4,780 | $27,820 |
| 2023 | $1,083 | $32,600 | $4,780 | $27,820 |
| 2022 | $941 | $23,760 | $4,310 | $19,450 |
| 2021 | $1,442 | $24,440 | $4,430 | $20,010 |
| 2020 | $1,274 | $18,770 | $3,860 | $14,910 |
| 2019 | $1,267 | $18,770 | $3,860 | $14,910 |
| 2018 | $1,208 | $16,460 | $3,310 | $13,150 |
| 2017 | $1,144 | $16,460 | $3,310 | $13,150 |
| 2016 | $945 | $16,300 | $3,340 | $12,960 |
| 2015 | $941 | $16,300 | $3,340 | $12,960 |
| 2014 | $909 | $15,100 | $3,130 | $11,970 |
Agents Affiliated with this Home
-
Tracy Jaw
T
Seller's Agent in 2025
Tracy Jaw
Providence Properties
(719) 229-2211
1 in this area
12 Total Sales
-
N
Buyer's Agent in 2025
Non Member
Non Member
Map
Source: Pikes Peak REALTOR® Services
MLS Number: 4330762
APN: 73231-05-009
- 1670 Pinon Glen Cir
- 0 Centennial Blvd
- 5130 Sevenoaks Dr
- 1426 Territory Trail
- 5573 Tamworth Dr
- 1660 Maitland Ct
- 1616 Maitland Ct
- 4961 Cliff Point Cir W
- 5232 Cliff Point Cir W
- 4774 Granby Cir
- 5714 Villa Lorenzo Dr
- 1055 Hunters Ridge Dr
- 5818 Villa Lorenzo Dr
- 1045 Golden Hills Rd
- 5751 Canyon Reserve Heights
- 935 Point of the Pines Dr
- 2154 Keara Heights
- 5849 Chokecherry Dr
- 5776 Canyon Reserve Heights
- 5703 Canyon Reserve Heights
