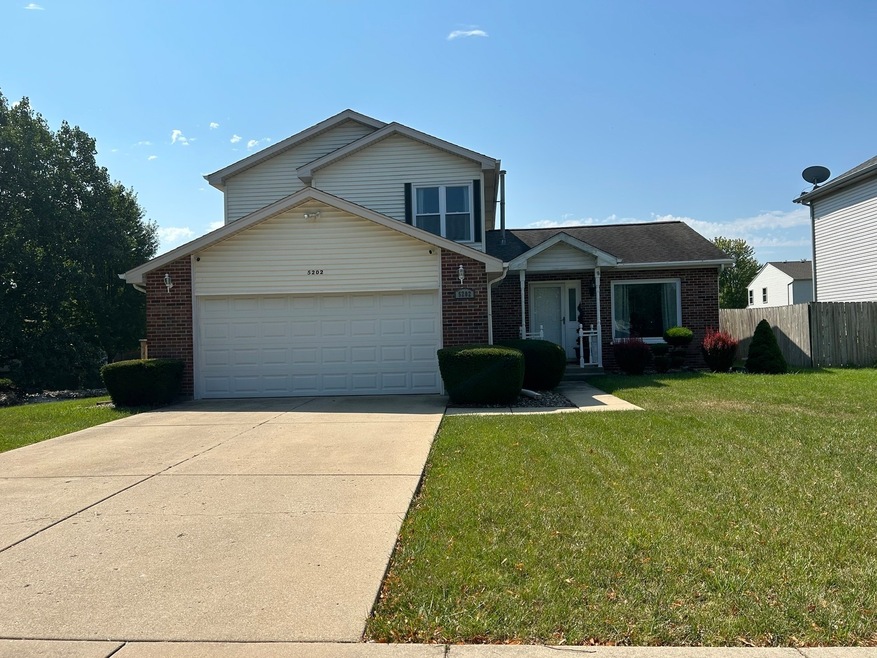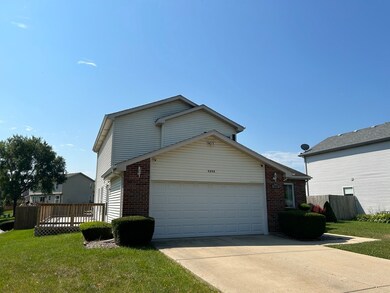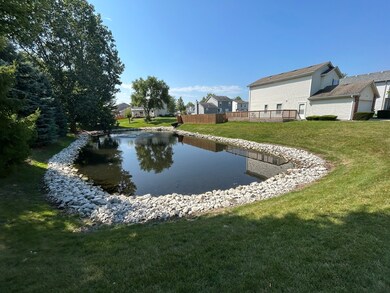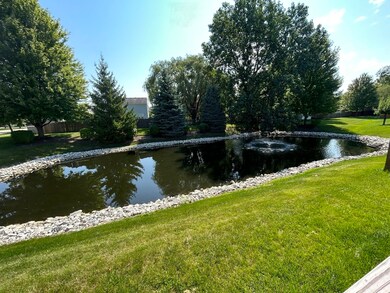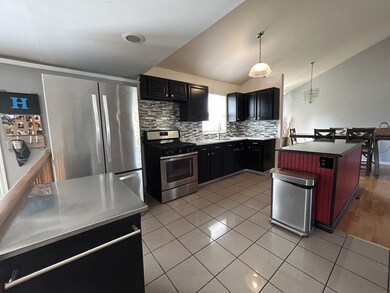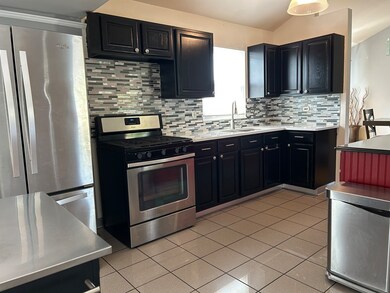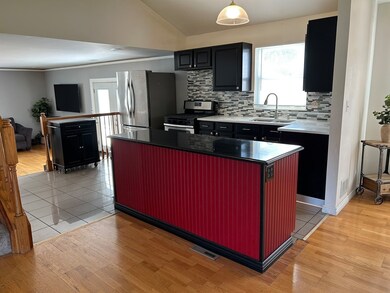
5202 Riviera Blvd Plainfield, IL 60586
Fall Creek NeighborhoodHighlights
- Waterfront
- Deck
- Pond
- Hofer Elementary School Rated A-
- Property is near a park
- Recreation Room
About This Home
As of October 2023ABSOLUTELY PERFECT! UPON ENTERING THIS 3-BEDROOM 2-1/2 BATH MAINTENANCE FREE TWO STORY, THE FIRST THING THAT WILL CATCH YOUR EYE WILL BE THE OPEN CONCEPT FLOOR PLAN. KITCHEN FEATURES QUARTZ COUNTERTOPS WITH A CENTER ISLAND AND A CERAMIC FLOOR AND STAI NLESS STEEL APPLIANCES MAKING COOKING A JOY. THE LARGE FAMILY ROOM WILL BE THE CENTER OF YOUR ENTERTAINING. FEATURES A NEW PATIO DOOR WHICH OPENS TO A PAVER BRICK PATIO AND HUGE WOOD DECK OVERLOOKING A POND. THERE IS ALSO A HALF BATH ON THE MAIN LEVEL. DINING ROOM, LIVING ROOM AND FAMILY ROOM HAVE HARDWOOD FLOORS. ALSO IN THE FAMILY ROOM THERE IS CROWN MOLDING WITH LED LIGHTING. NEWER WINDOWS THROUGHOUT. UPSTAIRS THERE ARE 3 BEDROOMS AND THE MASTER BEDROOM HAS A WALK-IN CLOSET AND FULL BATH. CATHEDRAL CEILING IN LIVING ROOM.THERE IS ALSO ANOTHER FULL BATH UPSTAIRS AND A LINEN CLOSET. SEE IT TODAY. YOU WON'T BE SORRY..... PREAPPROVED BUYERS ONLY - PRE APRROVAL LETTER/POF WITH CONTRACT......CLOSE TO SHOPPING,RESTAURANTS AND EXPRESSWAY....NOW YOU CAN MAKE YOUR MOVE!!!!!
Last Agent to Sell the Property
Century 21 Circle License #471004655 Listed on: 08/23/2023

Home Details
Home Type
- Single Family
Est. Annual Taxes
- $6,146
Year Built
- Built in 1995
Lot Details
- 871 Sq Ft Lot
- Lot Dimensions are 74x120
- Waterfront
- Fenced Yard
- Paved or Partially Paved Lot
HOA Fees
- $23 Monthly HOA Fees
Parking
- 2 Car Attached Garage
- Garage Transmitter
- Garage Door Opener
- Driveway
- Parking Included in Price
Home Design
- Asphalt Roof
- Concrete Perimeter Foundation
Interior Spaces
- 1,614 Sq Ft Home
- 2-Story Property
- Vaulted Ceiling
- Window Treatments
- Family Room
- Living Room
- Formal Dining Room
- Recreation Room
- Water Views
- Unfinished Attic
- Range<<rangeHoodToken>>
Flooring
- Wood
- Partially Carpeted
- Ceramic Tile
Bedrooms and Bathrooms
- 3 Bedrooms
- 3 Potential Bedrooms
- Walk-In Closet
Laundry
- Laundry Room
- Dryer
- Washer
Finished Basement
- Partial Basement
- Sump Pump
Home Security
- Storm Screens
- Carbon Monoxide Detectors
Outdoor Features
- Pond
- Deck
- Patio
Location
- Property is near a park
Utilities
- Forced Air Heating and Cooling System
- Humidifier
- Heating System Uses Natural Gas
Ownership History
Purchase Details
Home Financials for this Owner
Home Financials are based on the most recent Mortgage that was taken out on this home.Purchase Details
Home Financials for this Owner
Home Financials are based on the most recent Mortgage that was taken out on this home.Purchase Details
Purchase Details
Purchase Details
Home Financials for this Owner
Home Financials are based on the most recent Mortgage that was taken out on this home.Similar Homes in Plainfield, IL
Home Values in the Area
Average Home Value in this Area
Purchase History
| Date | Type | Sale Price | Title Company |
|---|---|---|---|
| Warranty Deed | $300,000 | None Listed On Document | |
| Special Warranty Deed | $164,500 | Central Illinois Title Co | |
| Sheriffs Deed | -- | Attorney | |
| Sheriffs Deed | $226,639 | None Available | |
| Joint Tenancy Deed | $130,500 | -- |
Mortgage History
| Date | Status | Loan Amount | Loan Type |
|---|---|---|---|
| Open | $275,000 | New Conventional | |
| Previous Owner | $154,500 | Unknown | |
| Previous Owner | $186,380 | New Conventional | |
| Previous Owner | $188,000 | Unknown | |
| Previous Owner | $160,000 | Unknown | |
| Previous Owner | $50,000 | Credit Line Revolving | |
| Previous Owner | $139,000 | Unknown | |
| Previous Owner | $140,000 | Unknown | |
| Previous Owner | $50,000 | Credit Line Revolving | |
| Previous Owner | $82,500 | Unknown | |
| Previous Owner | $55,000 | Credit Line Revolving | |
| Previous Owner | $85,000 | Unknown | |
| Previous Owner | $55,000 | Credit Line Revolving | |
| Previous Owner | $100,400 | No Value Available |
Property History
| Date | Event | Price | Change | Sq Ft Price |
|---|---|---|---|---|
| 10/10/2023 10/10/23 | Sold | $300,000 | -4.7% | $186 / Sq Ft |
| 09/14/2023 09/14/23 | Pending | -- | -- | -- |
| 09/05/2023 09/05/23 | Price Changed | $314,900 | -3.1% | $195 / Sq Ft |
| 08/23/2023 08/23/23 | For Sale | $325,000 | +97.6% | $201 / Sq Ft |
| 12/21/2015 12/21/15 | Sold | $164,500 | 0.0% | $109 / Sq Ft |
| 10/16/2015 10/16/15 | Pending | -- | -- | -- |
| 10/14/2015 10/14/15 | Price Changed | $164,500 | -8.6% | $109 / Sq Ft |
| 09/14/2015 09/14/15 | Price Changed | $179,900 | -5.3% | $119 / Sq Ft |
| 08/13/2015 08/13/15 | For Sale | $189,900 | -- | $126 / Sq Ft |
Tax History Compared to Growth
Tax History
| Year | Tax Paid | Tax Assessment Tax Assessment Total Assessment is a certain percentage of the fair market value that is determined by local assessors to be the total taxable value of land and additions on the property. | Land | Improvement |
|---|---|---|---|---|
| 2023 | $7,870 | $86,377 | $14,347 | $72,030 |
| 2022 | $6,561 | $76,686 | $13,576 | $63,110 |
| 2021 | $6,146 | $72,141 | $12,771 | $59,370 |
| 2020 | $6,154 | $72,141 | $12,771 | $59,370 |
| 2019 | $5,966 | $69,200 | $12,250 | $56,950 |
| 2018 | $5,467 | $62,200 | $12,250 | $49,950 |
| 2017 | $4,869 | $55,100 | $12,250 | $42,850 |
| 2016 | $4,772 | $52,400 | $12,250 | $40,150 |
| 2015 | $4,083 | $49,223 | $10,973 | $38,250 |
| 2014 | $4,083 | $45,573 | $10,973 | $34,600 |
| 2013 | $4,083 | $46,551 | $10,973 | $35,578 |
Agents Affiliated with this Home
-
Thomas Segers

Seller's Agent in 2023
Thomas Segers
Century 21 Circle
(708) 431-2279
1 in this area
84 Total Sales
-
Vicki Segers
V
Seller Co-Listing Agent in 2023
Vicki Segers
Century 21 Circle
(708) 361-0800
1 in this area
58 Total Sales
-
Kristin Brady

Buyer's Agent in 2023
Kristin Brady
john greene Realtor
(630) 709-3525
5 in this area
83 Total Sales
-
Kurt McAdams

Seller's Agent in 2015
Kurt McAdams
Baird Warner
(815) 592-5541
3 in this area
86 Total Sales
Map
Source: Midwest Real Estate Data (MRED)
MLS Number: 11865330
APN: 06-04-107-018
- 1301 Bridgehampton Dr Unit 2
- 1416 Brookfield Dr
- 5113 Williston Ct Unit 3
- 5207 Sunmeadow Dr
- 5109 New Haven Ct Unit 4
- 5209 Meadowbrook St
- 5407 Maha Ct
- 4924 Montauk Dr
- 1314 Val Verde Ct
- 5321 Meadowbrook St
- 4906 Montauk Dr Unit 285
- 1104 Breckenridge Ln
- 5505 Salma St
- 5507 Maha St
- 1002 Breckenridge Ln
- 1710 Chestnut Hill Rd
- 1419 Major Dr
- 1607 Grand Highlands Dr
- 4705 Peacock Ln
- 1014 Bayside Ln Unit 1
