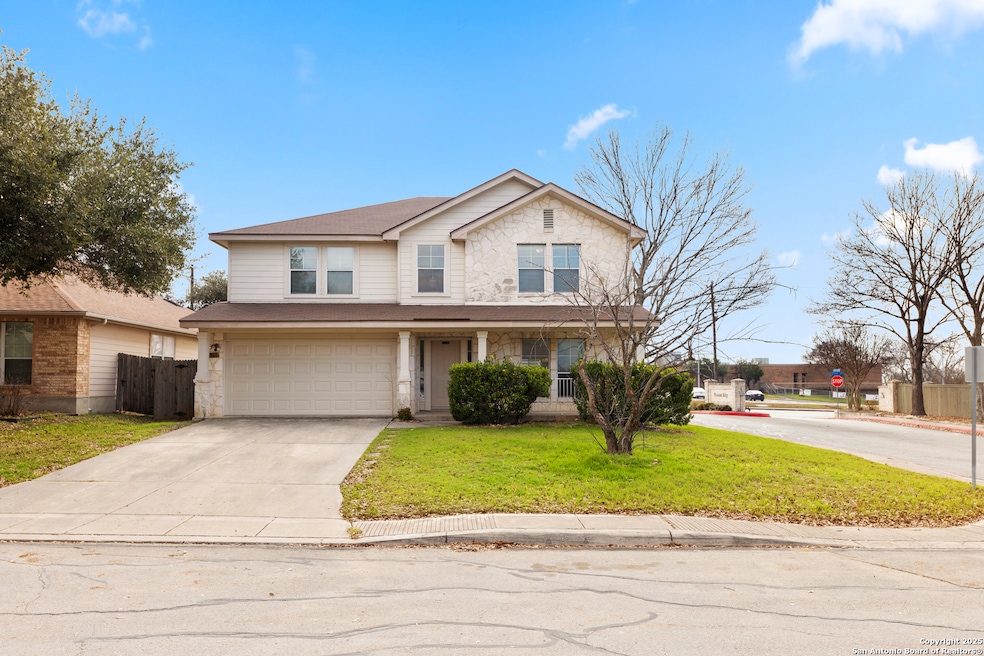5202 Stormy Skies San Antonio, TX 78247
El Chaparral NeighborhoodHighlights
- Mature Trees
- Covered Patio or Porch
- Eat-In Kitchen
- Two Living Areas
- Walk-In Pantry
- Double Pane Windows
About This Home
Welcome to your ideal home! This spacious 4-bedroom, 2.5-bath property is perfectly positioned on an oversized corner lot directly across from Stahl Elementary. Designed for comfort and entertaining, the home features inviting front and back covered porches and an extended deck shaded by majestic oak trees. Inside, you'll love the generous living spaces, including a formal dining area and an open kitchen with stainless-steel appliances, a walk-in pantry, and wall-to-wall cabinetry for exceptional storage. The primary suite, accessed through stylish French doors, offers a serene retreat with a soaking tub, glass-enclosed shower, and a large walk-in closet. Upstairs, three additional bedrooms, each with its own walk-in closet, provide versatility for guests, a home office, or hobbies. The private backyard, with no rear neighbors, is perfect for hosting, gardening, or enjoying outdoor activities. Recent upgrades include a new HVAC system (2020), roof (2017), and water heater (2021). Conveniently located near schools, shopping, and dining, this home delivers the perfect blend of convenience, style, and comfort. Don't miss out-schedule your visit today! Also Listed for Sale MLS #: 1831786
Home Details
Home Type
- Single Family
Est. Annual Taxes
- $7,803
Year Built
- Built in 2003
Lot Details
- 6,273 Sq Ft Lot
- Stone Wall
- Mature Trees
Home Design
- Slab Foundation
- Composition Roof
- Masonry
Interior Spaces
- 2,514 Sq Ft Home
- 2-Story Property
- Ceiling Fan
- Double Pane Windows
- Window Treatments
- Two Living Areas
- Permanent Attic Stairs
Kitchen
- Eat-In Kitchen
- Walk-In Pantry
- Stove
- Cooktop
- Microwave
- Ice Maker
- Dishwasher
- Disposal
Flooring
- Carpet
- Ceramic Tile
Bedrooms and Bathrooms
- 4 Bedrooms
- Walk-In Closet
Laundry
- Laundry Room
- Laundry on lower level
- Washer Hookup
Home Security
- Prewired Security
- Storm Doors
- Fire and Smoke Detector
Parking
- 2 Car Garage
- Garage Door Opener
Outdoor Features
- Covered Patio or Porch
- Outdoor Storage
Schools
- Stahl Elementary School
- Harris Middle School
- Madison High School
Utilities
- Central Heating and Cooling System
- Electric Water Heater
- Cable TV Available
Community Details
- Pheasant Ridge Subdivision
Listing and Financial Details
- Assessor Parcel Number 165910030010
Map
Source: San Antonio Board of REALTORS®
MLS Number: 1892495
APN: 16591-003-0010
- 15515 Spring Summit
- 5327 Stormy Skies
- 15410 Spring Summit
- 5122 Stormy Dawn
- 5850 Spring Pebble
- 5402 Stormy Trail
- 5407 Stormy Hills
- 15406 Spring Dew
- 5306 Stormy Breeze
- 5826 Creekway St
- 5106 Stormy Autumn
- 5111 Stormy Autumn
- 16023 Dominic Place
- 16014 Dominic Place
- 15311 Spring Rock
- 5542 Kissing Oak St
- 15062 Palm Desert Ct
- 16427 Oak Rock St
- 5803 Spring Green
- 5926 Spring Cluster
- 5207 Stormy Trail
- 5239 Stormy Trail
- 5850 Spring Pebble
- 5111 Stormy Dawn
- 5114 Stormy Autumn
- 5550 Spring Walk
- 5922 Spring Buck
- 15311 Spring Rock
- 5214 Charolais Dr
- 5506 Kissing Oak St
- 4742 Misty Run
- 5802 Spring Cabin
- 5250 Galacino St
- 15417 Kamary Ln
- 16434 Oak Rock St
- 5531 Rangeland St
- 5535 Rangeland St
- 15302 Judson Rd
- 4679 Misty Run
- 5718 Sun Ridge St







