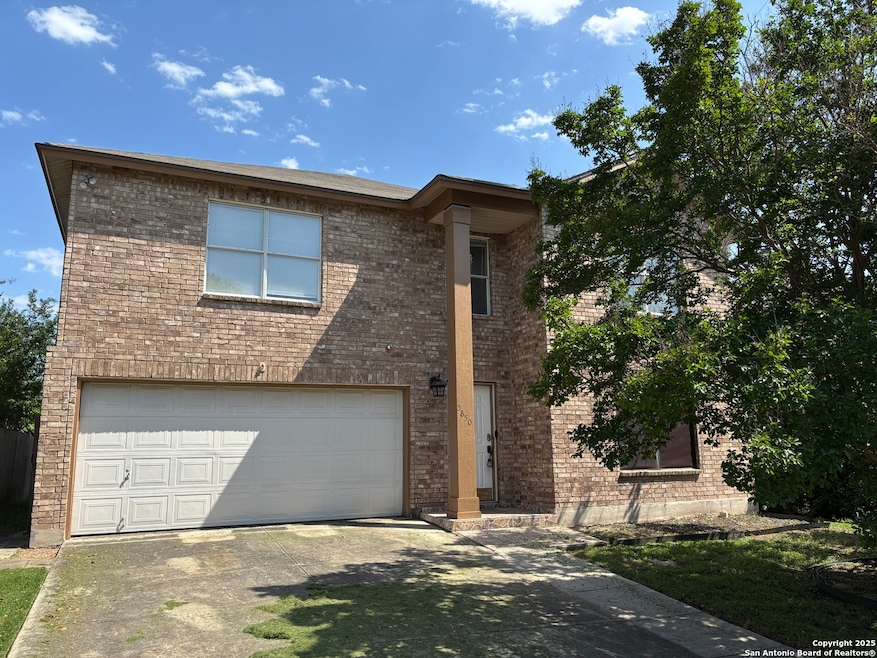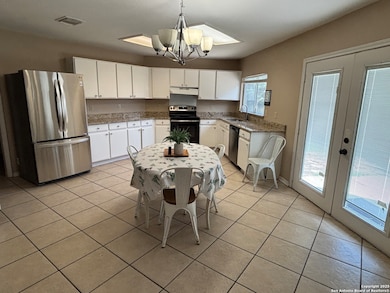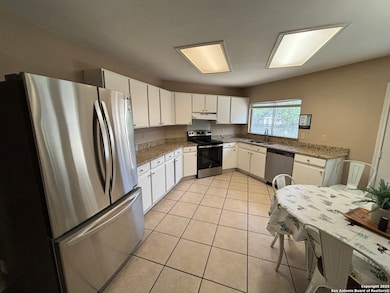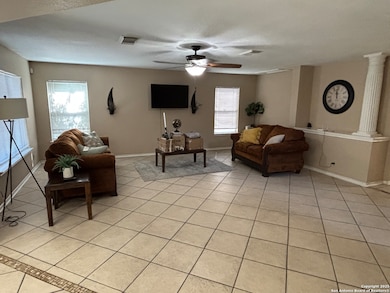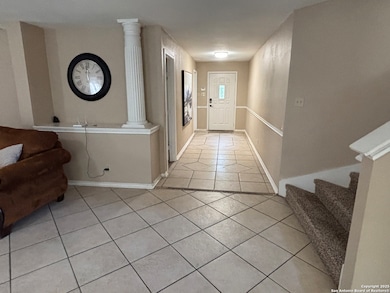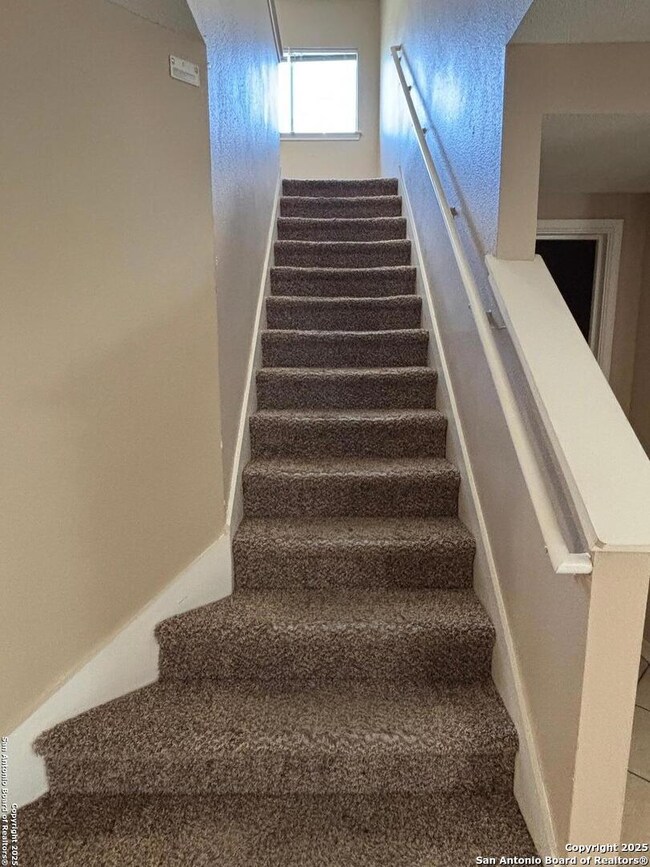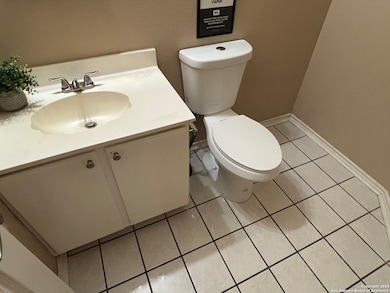5850 Spring Pebble San Antonio, TX 78247
El Chaparral NeighborhoodHighlights
- Ceramic Tile Flooring
- Central Heating and Cooling System
- Ceiling Fan
About This Home
Spacious and versatile, this 2-story 2,771 sq ft rental property offers 7 bedrooms, 2.5 bathrooms, and a generously sized yard perfect for outdoor activities. Two of the bedrooms can easily be used as home offices, making this home ideal for remote workers or large households. With plenty of room to spread out and a flexible layout, this property combines comfort and convenience in one impressive package. Washer and dryer are available for additional $40/month.
Home Details
Home Type
- Single Family
Est. Annual Taxes
- $7,314
Year Built
- Built in 1999
Lot Details
- 6,490 Sq Ft Lot
Parking
- 2 Car Garage
Interior Spaces
- 2,771 Sq Ft Home
- 2-Story Property
- Ceiling Fan
- Window Treatments
- Stove
Flooring
- Carpet
- Ceramic Tile
Bedrooms and Bathrooms
- 7 Bedrooms
Laundry
- Dryer
- Washer
Schools
- Stahl Elementary School
- Harris Middle School
- Madison High School
Utilities
- Central Heating and Cooling System
- Septic System
Community Details
- Spring Creek Forest Subdivision
Listing and Financial Details
- Assessor Parcel Number 188850220720
Map
Source: San Antonio Board of REALTORS®
MLS Number: 1874238
APN: 18885-022-0720
- 5867 Creekway St
- 15410 Spring Summit
- 5826 Creekway St
- 15515 Spring Summit
- 5822 Spring Crossing
- 5327 Stormy Skies
- 5831 Spring Green
- 5858 Spring Green
- 5803 Spring Green
- 5402 Stormy Trail
- 5503 Forrester Ln
- 5759 Spring Watch
- 15311 Spring Rock
- 15135 Kamary Ln
- 16023 Dominic Place
- 5122 Stormy Dawn
- 5739 Spring Moon St
- 5904 Spring Valley
- 5306 Stormy Breeze
- 5758 Spring Moon St
- 5922 Spring Buck
- 5550 Spring Walk
- 5239 Stormy Trail
- 5207 Stormy Trail
- 15311 Spring Rock
- 5535 Christina Path
- 5303 Stormy Sunset
- 15416 Kamary Ln
- 15417 Kamary Ln
- 5738 Spring Night St
- 5250 Galacino St
- 5214 Charolais Dr
- 5111 Stormy Dawn
- 5506 Kissing Oak St
- 15014 Spring Creek Unit 101
- 15014 Spring Creek Unit 204
- 5114 Stormy Autumn
- 5718 Sun Ridge St
- 14722 Nacogdoches Rd
- 16434 Oak Rock St
