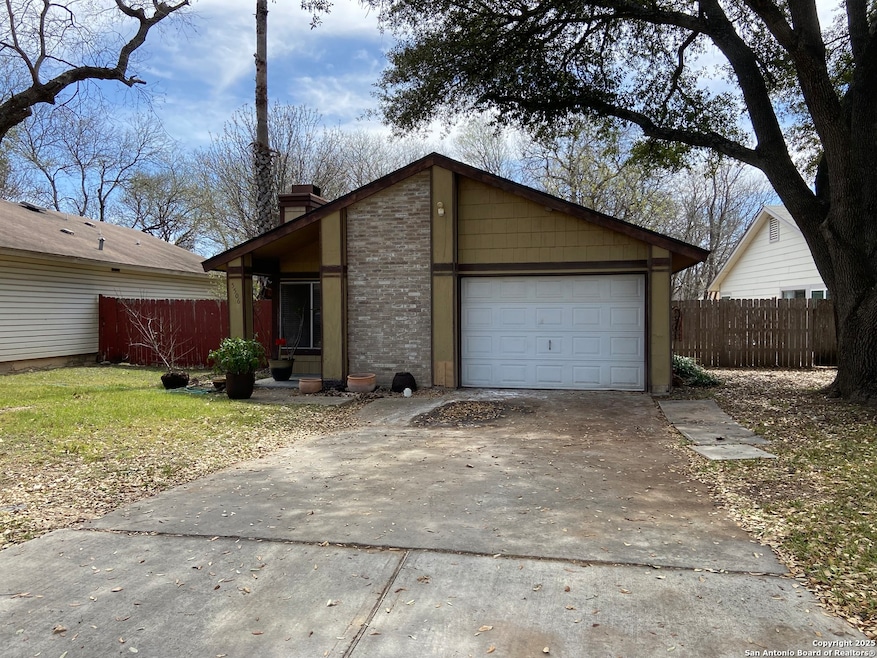5506 Kissing Oak St San Antonio, TX 78247
El Chaparral Neighborhood
2
Beds
1.5
Baths
1,048
Sq Ft
5,489
Sq Ft Lot
Highlights
- Tile Patio or Porch
- Ceramic Tile Flooring
- Central Heating and Cooling System
- Steubing Ranch Elementary School Rated A-
- Outdoor Storage
- Ceiling Fan
About This Home
GREAT LOCATION! CONVENIENT TO ALL YOU WILL NEED!2/1/1, REAL NICE FLOOR PLAN! HUGE 23 X 10 PATIO!
Listing Agent
Roger Fisher
RE/MAX Preferred, REALTORS Listed on: 03/12/2025
Home Details
Home Type
- Single Family
Est. Annual Taxes
- $4,242
Year Built
- Built in 1980
Lot Details
- 5,489 Sq Ft Lot
- Lot Dimensions: 120
- Fenced
Parking
- 1 Car Garage
Home Design
- Slab Foundation
- Composition Roof
Interior Spaces
- 1,048 Sq Ft Home
- 1-Story Property
- Ceiling Fan
- Window Treatments
- Family Room with Fireplace
- Washer Hookup
Kitchen
- Stove
- Dishwasher
- Disposal
Flooring
- Carpet
- Linoleum
- Ceramic Tile
Bedrooms and Bathrooms
- 2 Bedrooms
Outdoor Features
- Tile Patio or Porch
- Outdoor Storage
Schools
- Steubingra Elementary School
- Harris Middle School
- Madison High School
Utilities
- Central Heating and Cooling System
- Heating System Uses Natural Gas
- Cable TV Available
Community Details
- High Country Subdivision
Listing and Financial Details
- Rent includes noinc
- Assessor Parcel Number 177800360260
Map
Source: San Antonio Board of REALTORS®
MLS Number: 1850685
APN: 17780-036-0260
Nearby Homes
- 5542 Kissing Oak St
- 5515 Rangeland St
- 16603 Boulder Ridge St
- 16023 Dominic Place
- 5575 Rangeland St
- 5402 Stormy Trail
- 5503 Forrester Ln
- 5306 Stormy Breeze
- 5327 Stormy Skies
- 5815 Oak Run St
- 5122 Stormy Dawn
- 5111 Stormy Autumn
- 16334 Boulder Pass St
- 5106 Stormy Autumn
- 5830 Oak Run St
- 5802 Kissing Oak St
- 5807 Sun Ridge St
- 15410 Spring Summit
- 5362 Chestnut View Dr
- 5327 Missouri Bend
- 16427 Oak Rock St
- 5535 Rangeland St
- 16434 Oak Rock St
- 5303 Stormy Sunset
- 5535 Christina Path
- 5614 Misty Glen
- 5239 Stormy Trail
- 15302 Judson Rd
- 5207 Stormy Trail
- 5550 Spring Walk
- 5114 Stormy Autumn
- 15417 Kamary Ln
- 15416 Kamary Ln
- 5111 Stormy Dawn
- 5718 Sun Ridge St
- 5850 Spring Pebble
- 5922 Spring Buck
- 5618 Arcadia Park
- 5915 Misty Glen
- 17210 Ashbury Lodge



