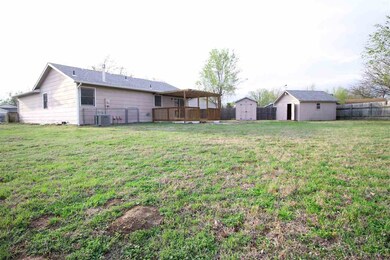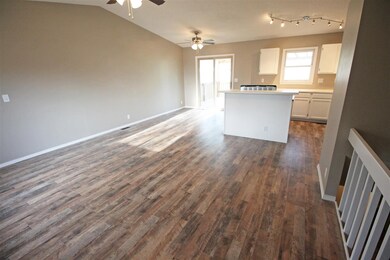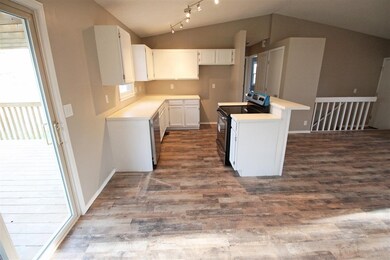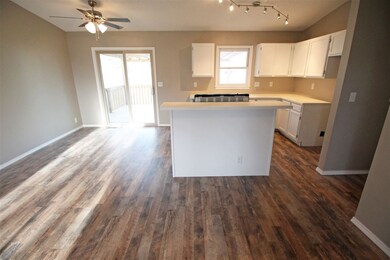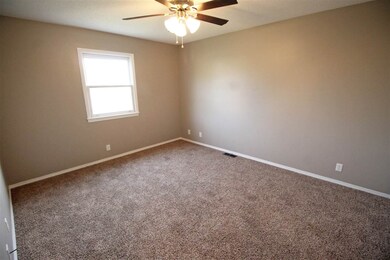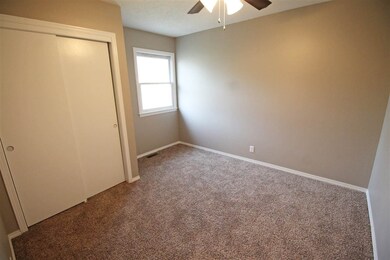
5202 W 13th Ct N Wichita, KS 67212
Orchard Park NeighborhoodHighlights
- Covered Deck
- Ranch Style House
- 2 Car Attached Garage
- Vaulted Ceiling
- Corner Lot
- Kitchen Island
About This Home
As of April 2024Nicely remodeled ranch with open floor plan in NW Wichita! The open concept floor plan is perfect for family gatherings and for entertaining. The living/dining/kitchen combo features gorgeous luxury laminate flooring, large windows for natural lighting! The kitchen has newly painted white cabinetry, with an one of a kind epoxy countertop, and new appliances. There is an awesome kitchen island with bar top that will be great for entertaining. The main floor has two bedrooms and a full hall bathroom with new vinyl flooring. The downstairs recreation room is perfect for a man cave or for a growing family! There is a full bedroom in the basement with tons of closet space. A shared full bathroom is perfect for guest and has new vanity and vinyl flooring. The backyard is an oversized fenced corner lot with a fantastic covered deck and a shed for additional storage. Homes in this area are selling fast... come see this before it is gone!
Last Agent to Sell the Property
LPT Realty, LLC License #SP00237554 Listed on: 04/01/2017

Home Details
Home Type
- Single Family
Est. Annual Taxes
- $1,199
Year Built
- Built in 1989
Lot Details
- 0.29 Acre Lot
- Chain Link Fence
- Corner Lot
Home Design
- Ranch Style House
- Frame Construction
- Composition Roof
Interior Spaces
- Vaulted Ceiling
- Ceiling Fan
- Family Room
- Combination Kitchen and Dining Room
- Laminate Flooring
- 220 Volts In Laundry
Kitchen
- Oven or Range
- Electric Cooktop
- Dishwasher
- Kitchen Island
Bedrooms and Bathrooms
- 3 Bedrooms
- 2 Full Bathrooms
Finished Basement
- Basement Fills Entire Space Under The House
- Bedroom in Basement
- Finished Basement Bathroom
- Laundry in Basement
- Natural lighting in basement
Parking
- 2 Car Attached Garage
- Garage Door Opener
Outdoor Features
- Covered Deck
- Outdoor Storage
Schools
- Ok Elementary School
- Hadley Middle School
- North High School
Utilities
- Forced Air Heating and Cooling System
- Heating System Uses Gas
Community Details
- Westwood Village Subdivision
Ownership History
Purchase Details
Home Financials for this Owner
Home Financials are based on the most recent Mortgage that was taken out on this home.Purchase Details
Home Financials for this Owner
Home Financials are based on the most recent Mortgage that was taken out on this home.Purchase Details
Home Financials for this Owner
Home Financials are based on the most recent Mortgage that was taken out on this home.Similar Homes in Wichita, KS
Home Values in the Area
Average Home Value in this Area
Purchase History
| Date | Type | Sale Price | Title Company |
|---|---|---|---|
| Warranty Deed | -- | Security 1St Title | |
| Warranty Deed | -- | Security 1St Title | |
| Warranty Deed | -- | Security 1St Title | |
| Warranty Deed | -- | None Available |
Mortgage History
| Date | Status | Loan Amount | Loan Type |
|---|---|---|---|
| Open | $172,000 | New Conventional | |
| Previous Owner | $5,301 | FHA | |
| Previous Owner | $122,637 | FHA | |
| Previous Owner | $72,000 | Seller Take Back | |
| Previous Owner | $8,000 | New Conventional | |
| Previous Owner | $12,242 | New Conventional |
Property History
| Date | Event | Price | Change | Sq Ft Price |
|---|---|---|---|---|
| 04/02/2024 04/02/24 | Sold | -- | -- | -- |
| 03/02/2024 03/02/24 | Pending | -- | -- | -- |
| 02/29/2024 02/29/24 | For Sale | $198,000 | +58.5% | $135 / Sq Ft |
| 05/31/2017 05/31/17 | Sold | -- | -- | -- |
| 04/10/2017 04/10/17 | Pending | -- | -- | -- |
| 04/01/2017 04/01/17 | For Sale | $124,900 | -- | $85 / Sq Ft |
Tax History Compared to Growth
Tax History
| Year | Tax Paid | Tax Assessment Tax Assessment Total Assessment is a certain percentage of the fair market value that is determined by local assessors to be the total taxable value of land and additions on the property. | Land | Improvement |
|---|---|---|---|---|
| 2025 | $2,013 | $22,578 | $4,439 | $18,139 |
| 2023 | $2,013 | $16,859 | $2,576 | $14,283 |
| 2022 | $1,688 | $15,388 | $2,427 | $12,961 |
| 2021 | $1,702 | $14,983 | $2,427 | $12,556 |
| 2020 | $1,661 | $14,571 | $2,427 | $12,144 |
| 2019 | $1,427 | $12,547 | $2,427 | $10,120 |
| 2018 | $1,360 | $11,949 | $2,266 | $9,683 |
| 2017 | $1,255 | $0 | $0 | $0 |
| 2016 | $1,199 | $0 | $0 | $0 |
| 2015 | -- | $0 | $0 | $0 |
| 2014 | -- | $0 | $0 | $0 |
Agents Affiliated with this Home
-

Seller's Agent in 2024
Stephanie Fondren
Nikkel and Associates
(316) 807-0220
2 in this area
121 Total Sales
-

Seller Co-Listing Agent in 2024
Tyler Jones
Nikkel and Associates
(316) 308-2714
1 in this area
99 Total Sales
-

Buyer's Agent in 2024
Lucy Alfaro
Heritage 1st Realty
(316) 351-1231
2 in this area
65 Total Sales
-

Seller's Agent in 2017
Steve Myers
LPT Realty, LLC
(316) 680-1554
9 in this area
1,216 Total Sales
Map
Source: South Central Kansas MLS
MLS Number: 533219
APN: 131-11-0-34-02-014.00
- 1530 N Smith Cir
- 1332 N Curtis Ct
- 1335 N Anna St
- 4800 W 13th St N
- 1138 N Bayshore Dr
- 1126 N Bayshore Dr
- 5505 W Edminster St
- 1711 N Young St
- 1117 N Lakewind St
- 4420 W Memory Ln
- 921 N Clara St
- 1426 N West Lynn Ave
- 1003 N Lakewind St
- 4406 W 17th St N
- 1728 N Colorado St
- 5911 W 8th St N
- 4002 W Edminster St
- 6611 W Briarwood Cir
- 3815 W 18th St N
- 2225 N Emmalyn Ct

