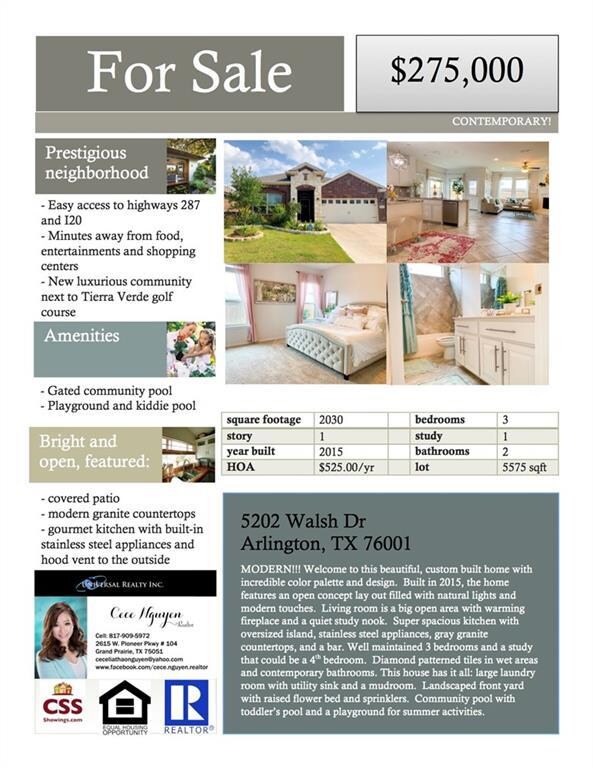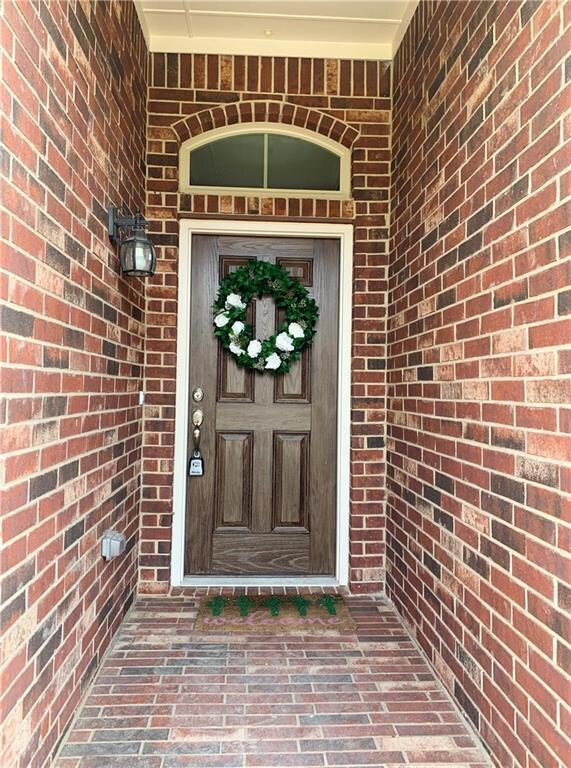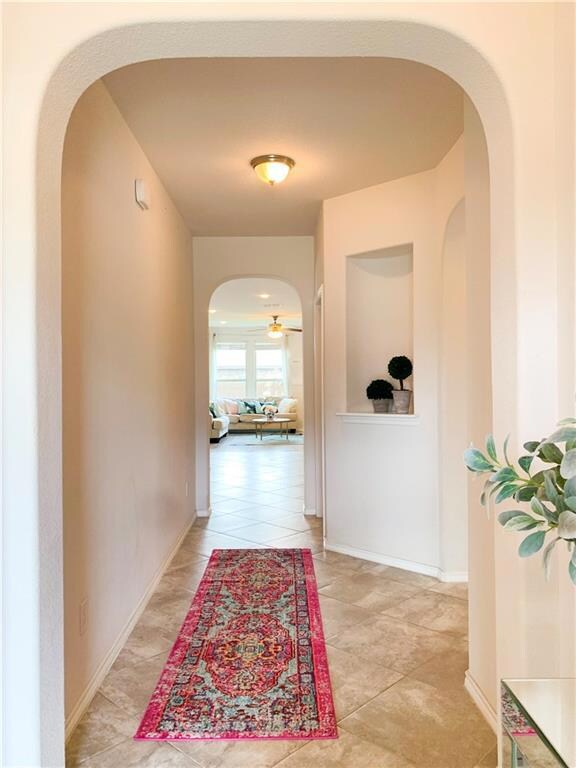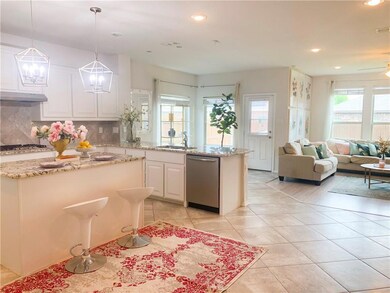
5202 Walsh Dr Arlington, TX 76001
South West Arlington NeighborhoodHighlights
- Contemporary Architecture
- Community Pool
- 2 Car Attached Garage
- Wood Flooring
- Covered patio or porch
- Interior Lot
About This Home
As of August 2019MODERN! Welcome to this beautiful, 1 story custom built home with incredible color palette and design. Built in 2015, home features an open concept lay out filled with natural lights and modern touches. Living room is a big open area with warming fireplace and a quiet study nook. Super spacious kitchen with oversized island, stainless steel appliances, gray granite countertops, and a bar. Well maintained 3 bedrooms and a study that could be a 4th bedroom. Diamond patterned tiles in wet areas and contemporary bathrooms. House has it all: large laundry room with utility sink and a mudroom. Landscaped front yard with raised flower bed and sprinklers. Community pool with toddler’s pool and a playground.
Last Agent to Sell the Property
Universal Realty, Inc License #0685191 Listed on: 06/21/2019
Home Details
Home Type
- Single Family
Est. Annual Taxes
- $6,184
Year Built
- Built in 2015
Lot Details
- 5,576 Sq Ft Lot
- Wood Fence
- Landscaped
- Interior Lot
- Sprinkler System
- Garden
- Drought Tolerant Landscaping
HOA Fees
- $44 Monthly HOA Fees
Parking
- 2 Car Attached Garage
- 2 Carport Spaces
Home Design
- Contemporary Architecture
- Brick Exterior Construction
- Slab Foundation
- Composition Roof
Interior Spaces
- 2,030 Sq Ft Home
- 1-Story Property
- Dry Bar
- Ceiling Fan
- Decorative Lighting
- Decorative Fireplace
- Gas Log Fireplace
- ENERGY STAR Qualified Windows
- Home Security System
- Washer Hookup
Kitchen
- Convection Oven
- Gas Cooktop
- Microwave
- Plumbed For Ice Maker
- Dishwasher
Flooring
- Wood
- Carpet
- Ceramic Tile
Bedrooms and Bathrooms
- 3 Bedrooms
- 2 Full Bathrooms
Eco-Friendly Details
- Energy-Efficient Appliances
- Energy-Efficient Insulation
Outdoor Features
- Covered patio or porch
Schools
- Delaney Elementary School
- Kennedale Middle School
- Kennedale High School
Utilities
- Central Heating and Cooling System
- Cooling System Powered By Gas
- Vented Exhaust Fan
- Heating System Uses Natural Gas
Listing and Financial Details
- Legal Lot and Block 3 / 7
- Assessor Parcel Number 41663705
- $6,515 per year unexempt tax
Community Details
Overview
- Eden HOA, Phone Number (817) 111-1111
- Eden Glen Estates Subdivision
- Mandatory home owners association
Recreation
- Community Playground
- Community Pool
- Park
Ownership History
Purchase Details
Purchase Details
Home Financials for this Owner
Home Financials are based on the most recent Mortgage that was taken out on this home.Purchase Details
Home Financials for this Owner
Home Financials are based on the most recent Mortgage that was taken out on this home.Similar Homes in Arlington, TX
Home Values in the Area
Average Home Value in this Area
Purchase History
| Date | Type | Sale Price | Title Company |
|---|---|---|---|
| Warranty Deed | -- | -- | |
| Vendors Lien | -- | Rtc | |
| Vendors Lien | -- | None Available |
Mortgage History
| Date | Status | Loan Amount | Loan Type |
|---|---|---|---|
| Previous Owner | $270,019 | FHA | |
| Previous Owner | $200,820 | New Conventional |
Property History
| Date | Event | Price | Change | Sq Ft Price |
|---|---|---|---|---|
| 07/16/2025 07/16/25 | Price Changed | $394,900 | -1.3% | $195 / Sq Ft |
| 07/09/2025 07/09/25 | For Sale | $399,900 | 0.0% | $197 / Sq Ft |
| 06/08/2025 06/08/25 | Pending | -- | -- | -- |
| 05/16/2025 05/16/25 | For Sale | $399,900 | +45.4% | $197 / Sq Ft |
| 08/16/2019 08/16/19 | Sold | -- | -- | -- |
| 07/08/2019 07/08/19 | Pending | -- | -- | -- |
| 06/21/2019 06/21/19 | For Sale | $275,000 | -- | $135 / Sq Ft |
Tax History Compared to Growth
Tax History
| Year | Tax Paid | Tax Assessment Tax Assessment Total Assessment is a certain percentage of the fair market value that is determined by local assessors to be the total taxable value of land and additions on the property. | Land | Improvement |
|---|---|---|---|---|
| 2024 | $6,184 | $397,005 | $75,000 | $322,005 |
| 2023 | $7,334 | $412,457 | $60,000 | $352,457 |
| 2022 | $7,195 | $326,863 | $60,000 | $266,863 |
| 2021 | $6,929 | $272,000 | $60,000 | $212,000 |
| 2020 | $6,802 | $265,439 | $60,000 | $205,439 |
| 2019 | $6,836 | $254,998 | $60,000 | $194,998 |
| 2018 | $5,843 | $243,000 | $35,000 | $208,000 |
| 2017 | $6,469 | $234,544 | $35,000 | $199,544 |
| 2016 | $6,381 | $231,339 | $35,000 | $196,339 |
| 2015 | $196 | $5,180 | $5,180 | $0 |
| 2014 | $196 | $7,000 | $7,000 | $0 |
Agents Affiliated with this Home
-
Mark Hewitt
M
Seller's Agent in 2025
Mark Hewitt
Real Broker, LLC
(817) 658-0318
3 in this area
227 Total Sales
-
Cecelia Nguyen
C
Seller's Agent in 2019
Cecelia Nguyen
Universal Realty, Inc
(817) 909-5972
7 Total Sales
-
Brandee Escalante

Buyer's Agent in 2019
Brandee Escalante
eXp Realty
(214) 675-8545
8 in this area
728 Total Sales
Map
Source: North Texas Real Estate Information Systems (NTREIS)
MLS Number: 14122076
APN: 41663705
- 6712 Eliza Dr
- 6309 Joplin Rd
- 6810 Muirfield Dr
- 1425 Swiney Hiett Rd
- 124 S Joplin Rd
- 1411 Derby Dr
- 6908 Muirfield Dr
- 6902 Clayton Nicholas Ct
- 6911 Muirfield Dr
- 6909 Clayton Nicholas Ct
- 4544 Hogans Alley Dr
- 4542 Hogan's Alley Dr
- 4536 Hogan's Alley Dr
- 6705 Us 287 Hwy
- 6900 Golf Green Dr
- 6902 Golf Green Dr
- 4517 Hogan's Alley Dr
- 515 Steeplechase Trail
- 1218 Hunters Haven Dr
- 6245 Settlement Dr






