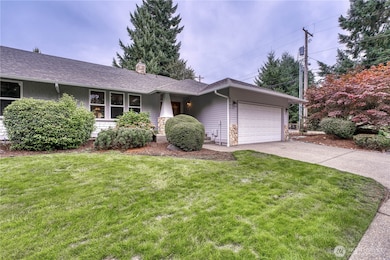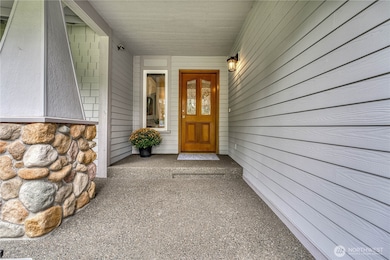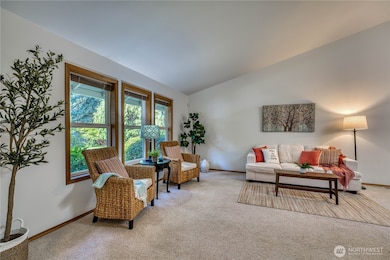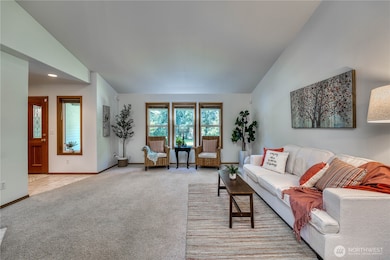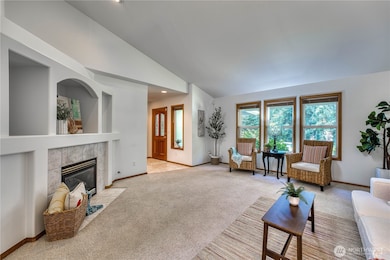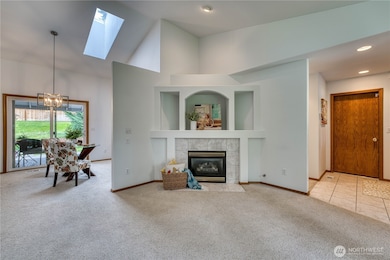5203 53rd St W University Place, WA 98467
Estimated payment $3,744/month
Highlights
- Craftsman Architecture
- Corner Lot
- Community Garden
- Vaulted Ceiling
- Private Yard
- Skylights
About This Home
Be wowed by this fantastic condo that's light & bright and filled with surprises! This lovely condo offers vaulted ceilings, extra storage, sun drenched rooms and fresh paint throughout. The beautifully updated kitchen features quartz tops, tile backsplash, warm wood cabinets, expansive eating bar and views of your lush garden. Bathrooms have been redone with new white cabinets, quartz tops, mirrors and lighting. Oversized primary bedroom has a personal bathroom & walk-in closet. 2nd bedroom offers a walk-in closet as well. Enjoy your private backyard setting with covered back porch perfect for entertaining. Notice the hanging space and drip system for your favorite pots/plants, plus more patio space. Nice location to shops and restaurants.
Source: Northwest Multiple Listing Service (NWMLS)
MLS#: 2433388
Open House Schedule
-
Thursday, November 13, 20254:00 to 6:00 pm11/13/2025 4:00:00 PM +00:0011/13/2025 6:00:00 PM +00:00Be wowed by this fantastic condo that's light & bright and filled with surprises! This lovely condo offers vaulted ceilings, extra storage, sun drenched rooms and fresh paint throughout. The beautifully updated kitchen features quartz tops, tile backsplash, warm wood cabinets, expansive eating bar and views of your lush garden. Bathrooms have been redone with new white cabinets, quartz tops, mirrors and lighting. Oversized primary bedroom has a personal bathroom & walk-in closet. 2nd bedroom offers a walk-in closet as well. Enjoy your private backyard setting with covered back porch perfect for entertaining. Notice the hanging space and drip system for your favorite pots/plants, plus more patio space. Nice location to shops and restaurants.Add to Calendar
Property Details
Home Type
- Co-Op
Est. Annual Taxes
- $5,064
Year Built
- Built in 2000
Lot Details
- Street terminates at a dead end
- West Facing Home
- Corner Lot
- Private Yard
HOA Fees
- $350 Monthly HOA Fees
Parking
- 2 Car Garage
Home Design
- Craftsman Architecture
- Composition Roof
Interior Spaces
- 1,408 Sq Ft Home
- 1-Story Property
- Vaulted Ceiling
- Skylights
- Gas Fireplace
- Insulated Windows
- French Doors
Kitchen
- Electric Oven or Range
- Stove
- Microwave
- Dishwasher
- Disposal
Flooring
- Carpet
- Ceramic Tile
- Vinyl
Bedrooms and Bathrooms
- 2 Main Level Bedrooms
- Walk-In Closet
- Bathroom on Main Level
Laundry
- Electric Dryer
- Washer
Additional Homes
- Number of ADU Units: 0
Utilities
- Forced Air Heating and Cooling System
- Heat Pump System
- Propane
- Water Heater
Listing and Financial Details
- Down Payment Assistance Available
- Visit Down Payment Resource Website
- Assessor Parcel Number 9008690010
Community Details
Overview
- Association fees include common area maintenance, lawn service, water
- 8 Units
- Jeff Cridlebaugh Association
- Secondary HOA Phone (253) 356-0330
- Sunny Side Estates Condos
- University Place Subdivision
- Park Phone (253) 356-0330 | Manager Jeff Cridlebaugh
Amenities
- Community Garden
Pet Policy
- Pets Allowed
Map
Home Values in the Area
Average Home Value in this Area
Tax History
| Year | Tax Paid | Tax Assessment Tax Assessment Total Assessment is a certain percentage of the fair market value that is determined by local assessors to be the total taxable value of land and additions on the property. | Land | Improvement |
|---|---|---|---|---|
| 2025 | $4,762 | $442,700 | $256,100 | $186,600 |
| 2024 | $4,762 | $423,400 | $249,500 | $173,900 |
| 2023 | $4,762 | $393,700 | $239,300 | $154,400 |
| 2022 | $4,460 | $403,300 | $246,000 | $157,300 |
| 2021 | $4,327 | $313,300 | $164,000 | $149,300 |
| 2019 | $3,248 | $277,500 | $139,800 | $137,700 |
| 2018 | $3,495 | $241,000 | $128,200 | $112,800 |
| 2017 | $3,273 | $216,300 | $102,300 | $114,000 |
| 2016 | $3,187 | $189,300 | $73,600 | $115,700 |
| 2014 | $3,482 | $178,200 | $70,000 | $108,200 |
| 2013 | $3,482 | $168,900 | $70,000 | $98,900 |
Property History
| Date | Event | Price | List to Sale | Price per Sq Ft | Prior Sale |
|---|---|---|---|---|---|
| 10/02/2025 10/02/25 | Price Changed | $565,000 | -4.2% | $401 / Sq Ft | |
| 09/13/2025 09/13/25 | For Sale | $589,950 | +42.2% | $419 / Sq Ft | |
| 07/16/2021 07/16/21 | Sold | $415,000 | -2.4% | $295 / Sq Ft | View Prior Sale |
| 06/10/2021 06/10/21 | Pending | -- | -- | -- | |
| 06/02/2021 06/02/21 | For Sale | $425,000 | -- | $302 / Sq Ft |
Purchase History
| Date | Type | Sale Price | Title Company |
|---|---|---|---|
| Fiduciary Deed | -- | None Listed On Document | |
| Warranty Deed | $415,000 | First American Title | |
| Interfamily Deed Transfer | -- | None Available |
Mortgage History
| Date | Status | Loan Amount | Loan Type |
|---|---|---|---|
| Previous Owner | $311,250 | New Conventional |
Source: Northwest Multiple Listing Service (NWMLS)
MLS Number: 2433388
APN: 900869-0010
- 5211 53rd St W Unit 211
- 5020 51st Avenue Ct W
- 5302 54th St W
- 5523 53rd St W
- 5511 54th Avenue Ct W
- 5817 54th St W Unit 67
- 5809 49th Street Ct W
- 5330 58th Avenue Ct W
- 5845 54th St W Unit 57
- 5903 53rd Street Ct W
- 5002 S 58th St
- 5626 S Gove St
- 5012 S 58th St
- 142 Spruce St
- 4333 S 52nd St
- 6201 53rd Street Ct W
- 4002 S Tyler St
- 6016 S Tyler St
- 4211 Shoshone St W
- 5610 61st Ave W
- 5409 57th Ave Ct W
- 5801 Orchard St W
- 5802-5824 Hannah Pierce Rd W
- 5544 Cheyenne Loop Rd
- 4602 S 55th St
- 6021 Orchard St W
- 5726 59th Street Ct W
- 5918 Hannah Pierce Rd W
- 5228 S Mason Ave
- 6100 Lakewood Dr W
- 3701 S Orchard St
- 1086 Arleo Ln
- 4707 S Warner St
- 4525 S Warner St
- 7119 62nd Ave W
- 5621 S Lawrence St Unit C
- 4310-4310 S Warner St
- 7505 57th Street Ct W
- 7312 56th Street Ct W
- 7427 Lakewood Dr W

