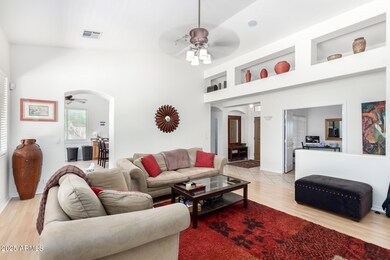5203 E Wallace Ave Scottsdale, AZ 85254
Paradise Valley NeighborhoodHighlights
- Private Pool
- RV Gated
- Furnished
- North Ranch Elementary School Rated A
- Vaulted Ceiling
- Granite Countertops
About This Home
Gorgeous fully furnished home, 3 full bedrooms and a den/ room with two full bathrooms in the heart of Scottsdale. Minutes from Kierland, Desert Ridge, TPC golf course, fine dinning, Loop 101 and highway 51. Home has a private pool and huge front and backyard. kitchen has granite counter tops and laminate in rest of the rooms. Gorgeous extended patio with patio furnishing. Monthly Available depending on which month.
Home Details
Home Type
- Single Family
Est. Annual Taxes
- $4,232
Year Built
- Built in 1998
Lot Details
- 9,954 Sq Ft Lot
- Block Wall Fence
- Front and Back Yard Sprinklers
- Grass Covered Lot
Parking
- 3 Car Garage
- RV Gated
Home Design
- Wood Frame Construction
- Tile Roof
- Stucco
Interior Spaces
- 1,995 Sq Ft Home
- 1-Story Property
- Furnished
- Vaulted Ceiling
- Double Pane Windows
Kitchen
- Eat-In Kitchen
- Built-In Microwave
- Kitchen Island
- Granite Countertops
Flooring
- Laminate
- Tile
Bedrooms and Bathrooms
- 4 Bedrooms
- Primary Bathroom is a Full Bathroom
- 2 Bathrooms
- Double Vanity
- Bathtub With Separate Shower Stall
Laundry
- Dryer
- Washer
Outdoor Features
- Private Pool
- Covered patio or porch
- Built-In Barbecue
Schools
- Liberty Elementary School
- Desert Shadows Middle School
- Paradise Valley High School
Utilities
- Central Air
- Heating System Uses Natural Gas
- High Speed Internet
- Cable TV Available
Community Details
- No Home Owners Association
- Nicholas Court Subdivision
Listing and Financial Details
- Property Available on 5/15/25
- $70 Move-In Fee
- Rent includes internet
- 3-Month Minimum Lease Term
- $70 Application Fee
- Tax Lot 12
- Assessor Parcel Number 215-89-159
Map
Source: Arizona Regional Multiple Listing Service (ARMLS)
MLS Number: 6866682
APN: 215-89-159
- 5103 E Juniper Ave
- 5102 E Wallace Ave
- 5415 E Juniper Ave Unit II
- 5356 E Kings Ave
- 5444 E Kings Ave
- 4968 E Grandview Rd
- 4901 E Kelton Ln Unit 1270
- 4901 E Kelton Ln Unit 1052
- 4901 E Kelton Ln Unit 1261
- 4901 E Kelton Ln Unit 1081
- 4901 E Kelton Ln Unit 1227
- 4901 E Kelton Ln Unit 1006
- 5109 E Helena Dr
- 5456 E Woodridge Dr
- 5437 E Grandview Rd
- 5402 E Paradise Ln
- 5507 E Grandview Rd
- 16414 N 48th Way
- 4923 E Village Dr
- 4931 E Paradise Ln







