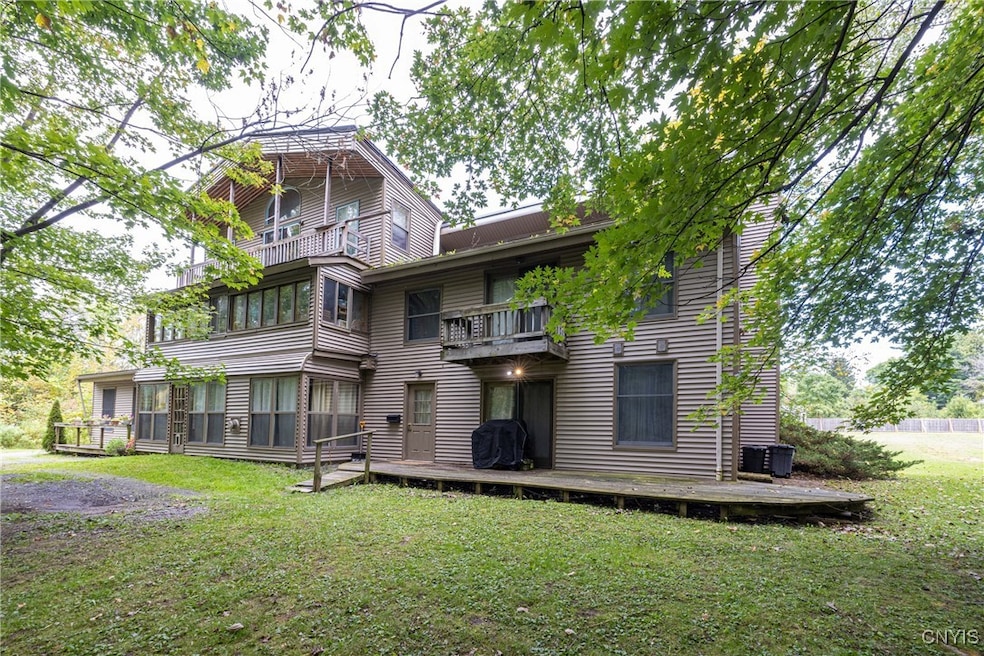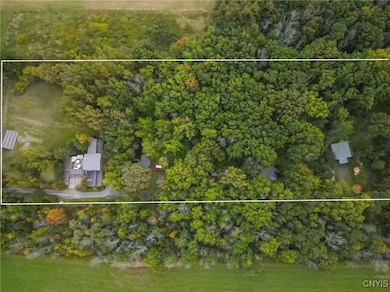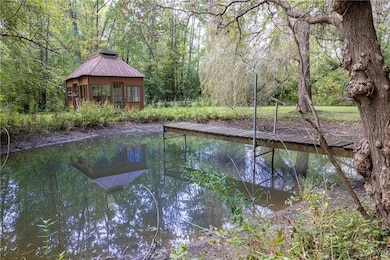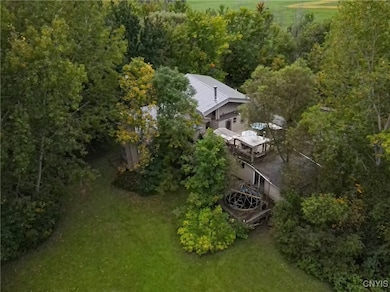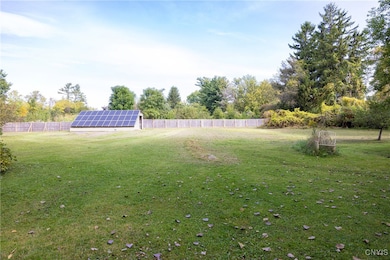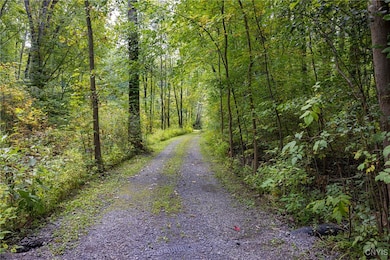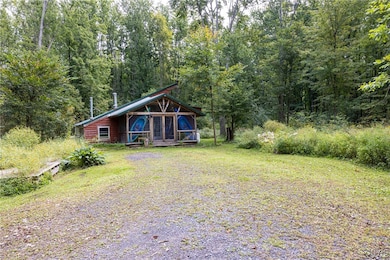5203 State Route 38a Auburn, NY 13021
Estimated payment $2,666/month
Highlights
- Docks
- Second Kitchen
- Wooded Lot
- State Street Intermediate School Rated A-
- 5.65 Acre Lot
- Wood Flooring
About This Home
This unique property nested on 5.65 acres in the Skaneateles school district with municipal water offers a rare opportunity for investors or residential buyers to own a multi-family home (2-family plus in-law apartment) and an additional heated seasonal "artist's studio" on the grounds. This secluded listing has an Adirondack feel with acres of woods, multiple ponds, enclosed waterside pavilion, dock, owned solar panel array, barn, attached 3-car garage, and large grassy area. The multi-family home features hand crafted woodwork through-out, along with hardwood floors, and numerous lofts, enclosed porches and separate open decks. The main apartment (2292 sq ft) offers a large Great room, kitchen area with stainless appliances, wood fireplace, 3 bedrooms, 2 full baths and laundry (brand new HVAC system recently installed). The accessory apartment (812 sq ft) features an open lower floor plan with upper loft bedroom and laundry room. The second apartment (1344 sq ft) also hosts an open floor plan with 1 bedroom and 2 baths. The adorable 1 bedroom studio (840 sq ft) provides a great private space for guests and hobbyists. This property is being offered "as is" condition.
Listing Agent
Listing by Finger Lakes Sothebys Intl. License #40RO0978698 Listed on: 05/07/2025
Home Details
Home Type
- Single Family
Est. Annual Taxes
- $6,817
Year Built
- Built in 1992
Lot Details
- 5.65 Acre Lot
- Lot Dimensions are 250x981
- Rectangular Lot
- Wooded Lot
- Private Yard
Parking
- 3 Car Attached Garage
- Parking Storage or Cabinetry
- Workshop in Garage
- Gravel Driveway
Home Design
- Slab Foundation
- Poured Concrete
- Wood Siding
Interior Spaces
- 3,696 Sq Ft Home
- 3-Story Property
- Woodwork
- Ceiling Fan
- Skylights
- 6 Fireplaces
- Window Treatments
- Sliding Doors
- Sitting Room
- Home Office
- Workshop
- Sun or Florida Room
Kitchen
- Second Kitchen
- Open to Family Room
- Electric Cooktop
- Microwave
- Dishwasher
- Kitchen Island
- Solid Surface Countertops
Flooring
- Wood
- Laminate
- Tile
Bedrooms and Bathrooms
- 6 Bedrooms | 1 Main Level Bedroom
- Studio bedroom
- In-Law or Guest Suite
Laundry
- Laundry Room
- Laundry on main level
- Dryer
- Washer
Outdoor Features
- Docks
- Open Patio
- Porch
Utilities
- Forced Air Heating System
- Heating System Uses Gas
- Heating System Uses Propane
- Wall Furnace
- Programmable Thermostat
- Gas Water Heater
- Septic Tank
- High Speed Internet
Community Details
- Town/Owasco Subdivision
Listing and Financial Details
- Tax Lot 7
- Assessor Parcel Number 054600-146-000-0001-007-021-0000
Map
Home Values in the Area
Average Home Value in this Area
Tax History
| Year | Tax Paid | Tax Assessment Tax Assessment Total Assessment is a certain percentage of the fair market value that is determined by local assessors to be the total taxable value of land and additions on the property. | Land | Improvement |
|---|---|---|---|---|
| 2024 | $7,088 | $207,800 | $17,900 | $189,900 |
| 2023 | $6,720 | $207,800 | $17,900 | $189,900 |
| 2022 | $6,843 | $207,800 | $17,900 | $189,900 |
| 2021 | $6,839 | $207,800 | $17,900 | $189,900 |
| 2020 | $6,475 | $207,800 | $17,900 | $189,900 |
| 2019 | $3,318 | $207,800 | $17,900 | $189,900 |
| 2018 | $6,464 | $207,800 | $17,900 | $189,900 |
| 2017 | $6,325 | $207,800 | $17,900 | $189,900 |
| 2016 | $9,355 | $207,800 | $17,900 | $189,900 |
| 2015 | -- | $207,800 | $17,900 | $189,900 |
| 2014 | -- | $177,800 | $17,900 | $159,900 |
Property History
| Date | Event | Price | List to Sale | Price per Sq Ft |
|---|---|---|---|---|
| 10/30/2025 10/30/25 | Pending | -- | -- | -- |
| 08/19/2025 08/19/25 | Price Changed | $399,999 | -4.8% | $108 / Sq Ft |
| 08/08/2025 08/08/25 | For Sale | $419,999 | 0.0% | $114 / Sq Ft |
| 06/05/2025 06/05/25 | Pending | -- | -- | -- |
| 05/07/2025 05/07/25 | For Sale | $419,999 | -- | $114 / Sq Ft |
Purchase History
| Date | Type | Sale Price | Title Company |
|---|---|---|---|
| Interfamily Deed Transfer | -- | -- |
Source: Central New York Information Services
MLS Number: S1603305
APN: 054600-146-000-0001-007-021-0000
- 5122 State Route 38a
- 4454 Rockefeller Rd
- 3576 Koenig Point Dr
- 342 Fire Lane 16a
- 139 Burtis Point Rd
- 5549 Town Hall Rd
- 5017 W Lake Rd
- 6382 E Lake Rd
- 5880 North Rd
- 00 W Lake Rd Unit A
- 2010 W Lake Rd
- 5388 W Lake Rd
- 2125 Terrace Ln S
- 5416 W Lake Rd
- 1870 & 1860 W Lake Rd
- 1818 W Lake Rd
- 1836 W Lake Rd
- 1812 W Lake Rd
- 2770 Giles Rd
- 432 Woodside Way
