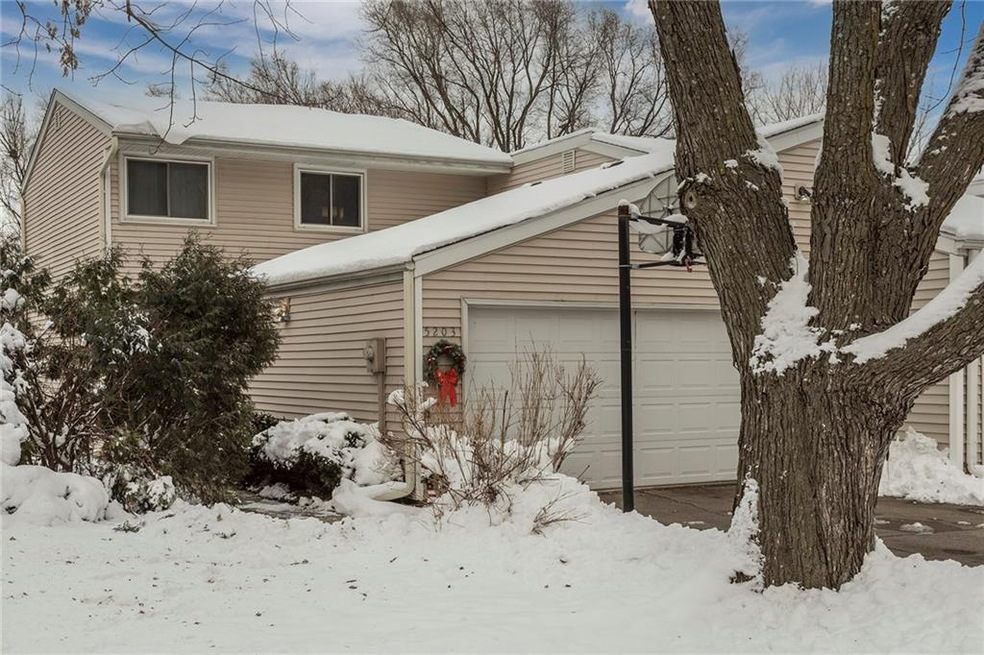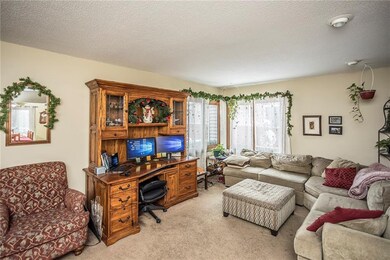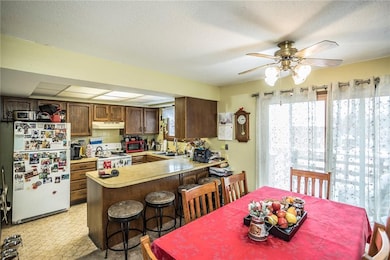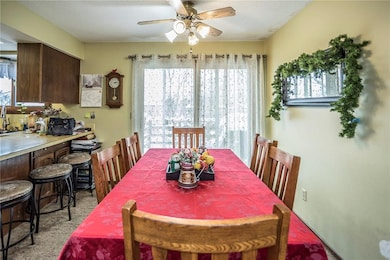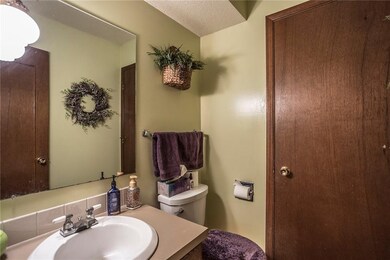
5203 Twana Dr Des Moines, IA 50310
Meredith NeighborhoodEstimated Value: $175,000 - $222,000
3
Beds
1.5
Baths
1,251
Sq Ft
$162/Sq Ft
Est. Value
Highlights
- No HOA
- Eat-In Kitchen
- Family Room
- Johnston Middle School Rated A-
- Forced Air Heating and Cooling System
- Wood Fence
About This Home
As of March 2021All information obtained from Seller and public records.
Property Details
Home Type
- Multi-Family
Year Built
- Built in 1977
Lot Details
- 4,550 Sq Ft Lot
- Lot Dimensions are 32x140
- Wood Fence
Home Design
- Duplex
- Block Foundation
- Asphalt Shingled Roof
- Vinyl Siding
Interior Spaces
- 1,251 Sq Ft Home
- Family Room
- Fire and Smoke Detector
- Finished Basement
Kitchen
- Eat-In Kitchen
- Stove
- Microwave
- Dishwasher
Flooring
- Carpet
- Vinyl
Bedrooms and Bathrooms
- 3 Bedrooms
Laundry
- Laundry on upper level
- Dryer
- Washer
Parking
- 2 Car Attached Garage
- Driveway
Utilities
- Forced Air Heating and Cooling System
- Cable TV Available
Community Details
- No Home Owners Association
Listing and Financial Details
- Assessor Parcel Number 10012844594002
Ownership History
Date
Name
Owned For
Owner Type
Purchase Details
Listed on
Dec 15, 2020
Closed on
Mar 9, 2021
Sold by
Loiler Peter A and Loiler Bethleen M
Bought by
Graham Joseph S and Graham Carrigan R
Seller's Agent
Ethan Freeman
RE/MAX Precision
Buyer's Agent
Heather Knittel
RE/MAX REC
List Price
$178,000
Sold Price
$130,000
Premium/Discount to List
-$48,000
-26.97%
Total Days on Market
83
Current Estimated Value
Home Financials for this Owner
Home Financials are based on the most recent Mortgage that was taken out on this home.
Estimated Appreciation
$72,775
Avg. Annual Appreciation
10.82%
Original Mortgage
$104,000
Outstanding Balance
$94,700
Interest Rate
2.7%
Mortgage Type
New Conventional
Estimated Equity
$106,073
Purchase Details
Closed on
Jan 5, 2007
Sold by
Bechtel Christopher R and Bechtel Kay F
Bought by
Loiler Peter A and Loiler Bethleen M
Home Financials for this Owner
Home Financials are based on the most recent Mortgage that was taken out on this home.
Original Mortgage
$114,000
Interest Rate
6.27%
Mortgage Type
Purchase Money Mortgage
Purchase Details
Closed on
Jan 2, 2007
Sold by
Kampas Sue Carol and Kampas Peter George
Bought by
Loiler Peter A and Loiler Bethleen M
Home Financials for this Owner
Home Financials are based on the most recent Mortgage that was taken out on this home.
Original Mortgage
$114,000
Interest Rate
6.27%
Mortgage Type
Purchase Money Mortgage
Purchase Details
Closed on
Dec 30, 2006
Sold by
Colwell Charles Robert and Colwell Karen
Bought by
Loiler Peter A and Loiler Bethleen M
Home Financials for this Owner
Home Financials are based on the most recent Mortgage that was taken out on this home.
Original Mortgage
$114,000
Interest Rate
6.27%
Mortgage Type
Purchase Money Mortgage
Similar Homes in Des Moines, IA
Create a Home Valuation Report for This Property
The Home Valuation Report is an in-depth analysis detailing your home's value as well as a comparison with similar homes in the area
Home Values in the Area
Average Home Value in this Area
Purchase History
| Date | Buyer | Sale Price | Title Company |
|---|---|---|---|
| Graham Joseph S | $130,000 | None Available | |
| Loiler Peter A | $113,500 | None Available | |
| Loiler Peter A | -- | None Available | |
| Loiler Peter A | -- | None Available | |
| Loiler Peter A | -- | None Available |
Source: Public Records
Mortgage History
| Date | Status | Borrower | Loan Amount |
|---|---|---|---|
| Open | Graham Joseph S | $104,000 | |
| Previous Owner | Loiler Peter A | $30,000 | |
| Previous Owner | Loiler Peter A | $109,812 | |
| Previous Owner | Loiler Peter A | $114,000 |
Source: Public Records
Property History
| Date | Event | Price | Change | Sq Ft Price |
|---|---|---|---|---|
| 03/10/2021 03/10/21 | Sold | $130,000 | -27.0% | $104 / Sq Ft |
| 03/08/2021 03/08/21 | Pending | -- | -- | -- |
| 12/15/2020 12/15/20 | For Sale | $178,000 | -- | $142 / Sq Ft |
Source: Des Moines Area Association of REALTORS®
Tax History Compared to Growth
Tax History
| Year | Tax Paid | Tax Assessment Tax Assessment Total Assessment is a certain percentage of the fair market value that is determined by local assessors to be the total taxable value of land and additions on the property. | Land | Improvement |
|---|---|---|---|---|
| 2024 | $3,032 | $167,500 | $38,200 | $129,300 |
| 2023 | $3,342 | $167,500 | $38,200 | $129,300 |
| 2022 | $3,682 | $158,100 | $34,600 | $123,500 |
| 2021 | $3,438 | $158,100 | $34,600 | $123,500 |
| 2020 | $3,372 | $141,300 | $31,100 | $110,200 |
| 2019 | $3,304 | $141,300 | $31,100 | $110,200 |
| 2018 | $3,496 | $132,100 | $28,800 | $103,300 |
| 2017 | $3,312 | $132,100 | $28,800 | $103,300 |
| 2016 | $3,234 | $123,100 | $26,400 | $96,700 |
| 2015 | $3,234 | $123,100 | $26,400 | $96,700 |
| 2014 | $3,180 | $119,900 | $25,300 | $94,600 |
Source: Public Records
Agents Affiliated with this Home
-
Ethan Freeman

Seller's Agent in 2021
Ethan Freeman
RE/MAX
(515) 979-7107
2 in this area
99 Total Sales
-
Heather Knittel

Buyer's Agent in 2021
Heather Knittel
RE/MAX REC
(515) 371-2706
7 in this area
294 Total Sales
Map
Source: Des Moines Area Association of REALTORS®
MLS Number: 619521
APN: 100-12844594002
Nearby Homes
