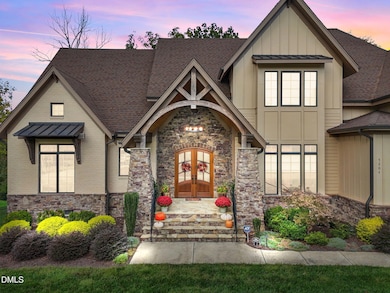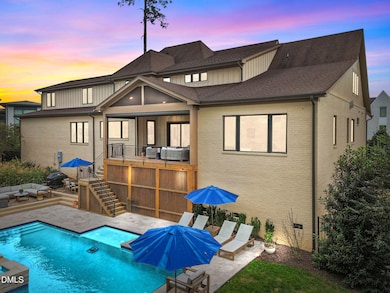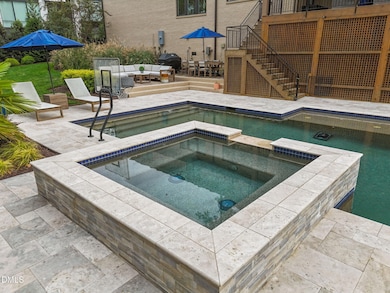5204 Barton View Ct Raleigh, NC 27615
Stonebridge NeighborhoodEstimated payment $13,500/month
Highlights
- Media Room
- Heated Pool and Spa
- Open Floorplan
- West Millbrook Middle School Rated A-
- View of Trees or Woods
- Craftsman Architecture
About This Home
Bella Vista Luxury Home- Fresh Price, Unmatched Quality. A masterpiece of design & craftsmanship, this stunning stone-accented home exudes sophistication throughout. Step through double doors into a grand vaulted entry & two-story foyer. The elegant first-floor owner's retreat offers a serene sitting area, spa-inspired bath with extended-size shower, heated floors, soaking tub & an expansive walk-in closet. A private guest suite on the main level. The chef's kitchen showcases Wolf & Sub-Zero appliances, custom cabinetry & a grand island opening to the beamed-ceiling family room. Glass sliders extend living space to the retractable screened porch with fireplace—ideal for refined indoor/outdoor entertaining. The backyard oasis features a travertine pool deck, saltwater pool, and hot tub framed by lush landscaping and mature trees for privacy. Upstairs includes a fitness room, media room & bonus area. Plus an oversized 4-car garage. Timeless luxury & effortless living await.
Home Details
Home Type
- Single Family
Est. Annual Taxes
- $13,622
Year Built
- Built in 2019
Lot Details
- 0.77 Acre Lot
- Lot Dimensions are 117.9 x 218.02 x 182.98
- Southwest Facing Home
- Front and Back Yard Sprinklers
- Partially Wooded Lot
- Landscaped with Trees
- Back Yard Fenced and Front Yard
HOA Fees
- $130 Monthly HOA Fees
Parking
- 4 Car Attached Garage
- Lighted Parking
- Front Facing Garage
- Garage Door Opener
- Private Driveway
Property Views
- Woods
- Pool
Home Design
- Craftsman Architecture
- Modernist Architecture
- Modern Architecture
- Entry on the 1st floor
- Brick Exterior Construction
- Architectural Shingle Roof
- Stone
Interior Spaces
- 6,008 Sq Ft Home
- 1-Story Property
- Open Floorplan
- Sound System
- Built-In Features
- Bookcases
- Beamed Ceilings
- Coffered Ceiling
- Smooth Ceilings
- Vaulted Ceiling
- Ceiling Fan
- Recessed Lighting
- Chandelier
- Gas Log Fireplace
- Insulated Windows
- Blinds
- Drapes & Rods
- Sliding Doors
- Entrance Foyer
- Family Room with Fireplace
- 2 Fireplaces
- Dining Room
- Media Room
- Bonus Room
- Screened Porch
- Home Gym
- Pull Down Stairs to Attic
Kitchen
- Eat-In Kitchen
- Butlers Pantry
- Double Oven
- Gas Oven
- Gas Range
- Microwave
- Ice Maker
- Dishwasher
- Wolf Appliances
- Stainless Steel Appliances
- Kitchen Island
- Granite Countertops
- Quartz Countertops
Flooring
- Wood
- Carpet
- Stone
- Ceramic Tile
Bedrooms and Bathrooms
- 5 Bedrooms | 2 Main Level Bedrooms
- Walk-In Closet
- In-Law or Guest Suite
- Primary bathroom on main floor
- Double Vanity
- Bidet
- Soaking Tub
- Bathtub with Shower
- Walk-in Shower
Laundry
- Laundry Room
- Laundry on main level
- Washer and Dryer
- Sink Near Laundry
Basement
- Crawl Space
- Basement Storage
Home Security
- Smart Thermostat
- Carbon Monoxide Detectors
- Fire and Smoke Detector
Eco-Friendly Details
- Smart Irrigation
Pool
- Heated Pool and Spa
- Heated In Ground Pool
- Heated Spa
- In Ground Spa
- Outdoor Pool
- Saltwater Pool
- Waterfall Pool Feature
Outdoor Features
- Patio
- Outdoor Fireplace
- Exterior Lighting
- Playground
- Rain Gutters
Schools
- Wake County Schools Elementary And Middle School
- Wake County Schools High School
Utilities
- Multiple cooling system units
- Zoned Heating and Cooling System
- Heating System Uses Natural Gas
- Heat Pump System
- Vented Exhaust Fan
- Natural Gas Connected
- Tankless Water Heater
- Gas Water Heater
- Water Purifier
- Water Purifier is Owned
- Water Softener is Owned
- Septic Tank
- Septic System
- High Speed Internet
Community Details
- Association fees include ground maintenance
- Hrw Association, Phone Number (919) 787-9000
- Built by Shail Construction
- Bella Vista Subdivision
- Maintained Community
Listing and Financial Details
- Assessor Parcel Number 0799424126
Map
Home Values in the Area
Average Home Value in this Area
Tax History
| Year | Tax Paid | Tax Assessment Tax Assessment Total Assessment is a certain percentage of the fair market value that is determined by local assessors to be the total taxable value of land and additions on the property. | Land | Improvement |
|---|---|---|---|---|
| 2025 | $13,622 | $2,126,644 | $250,000 | $1,876,644 |
| 2024 | $13,226 | $2,126,644 | $250,000 | $1,876,644 |
Property History
| Date | Event | Price | List to Sale | Price per Sq Ft |
|---|---|---|---|---|
| 01/17/2026 01/17/26 | Price Changed | $2,375,000 | -0.8% | $395 / Sq Ft |
| 11/21/2025 11/21/25 | Price Changed | $2,395,000 | -1.2% | $399 / Sq Ft |
| 11/05/2025 11/05/25 | Price Changed | $2,425,000 | -1.0% | $404 / Sq Ft |
| 10/10/2025 10/10/25 | For Sale | $2,450,000 | -- | $408 / Sq Ft |
Purchase History
| Date | Type | Sale Price | Title Company |
|---|---|---|---|
| Warranty Deed | $1,400,000 | Tryon Title Agency Llc |
Mortgage History
| Date | Status | Loan Amount | Loan Type |
|---|---|---|---|
| Open | $980,000 | New Conventional |
Source: Doorify MLS
MLS Number: 10126859
APN: 0799.03-42-4126-000
- 5112 Bella Ridge Dr
- 5420 Winding View Ln
- 5428 Winding View Ln
- 2529 Countrywood Rd
- 9712 Old Creedmoor Rd
- 1005 Berwyn Way
- 10101 Lobley Hill Ln
- 900 Darfield Dr
- 1304 Keynes Ct
- 10305 Old Creedmoor Rd
- 2424 Heartley Dr
- 512 Brookfield Rd
- 1220 Hillingdon Way
- 600 Hawick Rd
- 8824 Wildwood Links
- 812 Stradella Rd
- 408 Amelia Ave
- 5768 Cavanaugh Dr
- 2944 Ballybunion Way
- 14236 Wyndfield Cir
- 716 Lanham Place
- 8845 Wildwood Links
- 8231 Hempshire Place Unit 105
- 12203 Strickland Rd
- 8810 Autumn Winds Dr
- 3413 Paddock Cir
- 8501 New Brunswick Ln
- 7750 Falcon Rest Cir Unit 7750
- 2430 Condor Ct Unit 2430
- 8824 Oneal Rd
- 7303 Hihenge Ct
- 11209 Crestmont Dr
- 300 Bon Marche Ln
- 8021 Allyns Landing Way Unit 104
- 8920 Taymouth Ct
- 3221 Lynn Ridge Dr
- 110 Talisman Way
- 6006 McDevon Dr
- 7416 Ray Rd
- 3230 Stream
Ask me questions while you tour the home.







