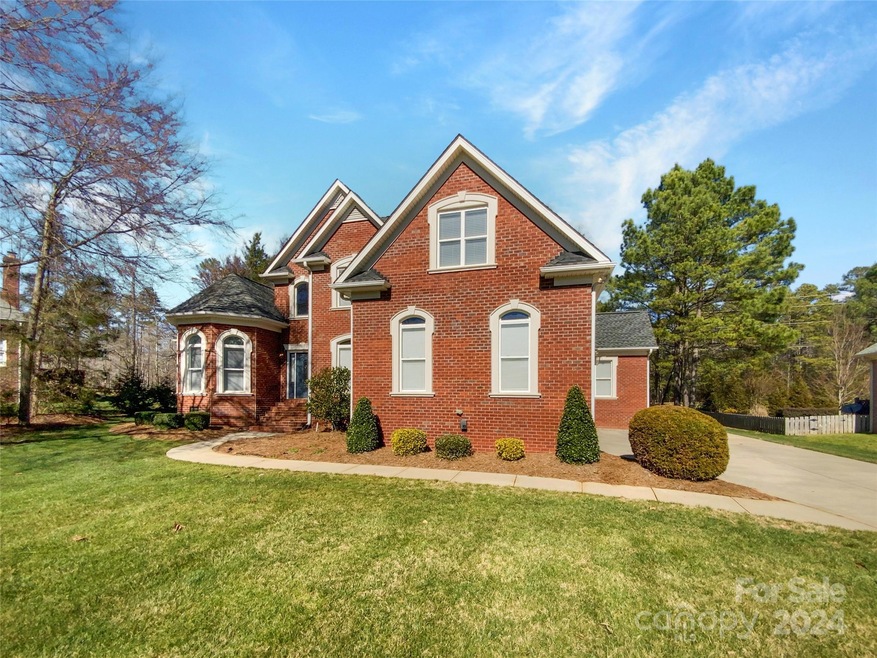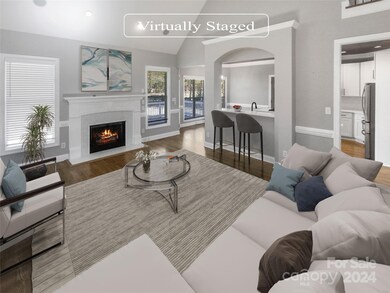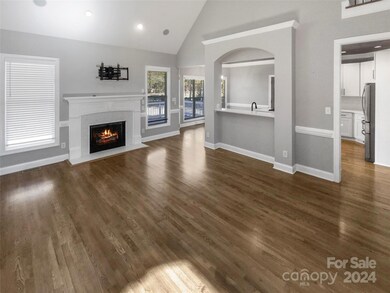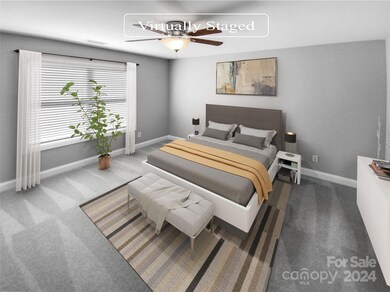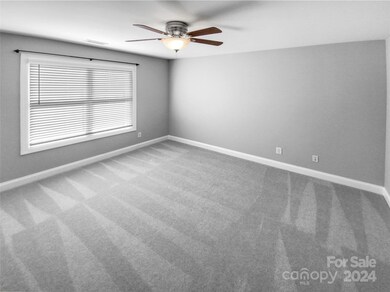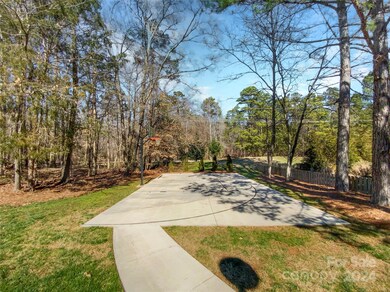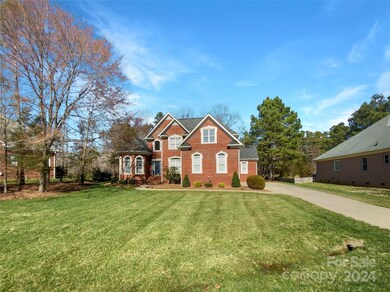
5204 Centerfield Ln Waxhaw, NC 28173
Estimated Value: $591,000 - $702,000
Highlights
- Wood Flooring
- Cul-De-Sac
- 2 Car Attached Garage
- Wesley Chapel Elementary School Rated A
- Fireplace
- Laundry Room
About This Home
As of March 2024Welcome to this stunning property that combines style and functionality! Step inside and admire the inviting fireplace, creating a cozy atmosphere perfect for chilly evenings. The use of a natural color palette throughout adds an element of tranquility to the space. The kitchen features a convenient center island and a beautiful backsplash, making meal preparation a breeze. The master bedroom boasts a spacious walk-in closet, while the other rooms offer flexible living space to suit your needs. The primary bathroom is a true oasis with a separate tub and shower, double sinks, and ample under sink storage. Outside, the backyard provides a lovely sitting area, where you can relax and enjoy the surrounding environment. This property truly encompasses all the desirable attributes you seek in a home. Don't miss the opportunity to make it yours!
Last Agent to Sell the Property
Opendoor Brokerage LLC Brokerage Email: whitley.miller@opendoor.com License #333752 Listed on: 02/14/2024
Home Details
Home Type
- Single Family
Est. Annual Taxes
- $2,309
Year Built
- Built in 2002
Lot Details
- Cul-De-Sac
- Property is zoned AL9
HOA Fees
- $25 Monthly HOA Fees
Parking
- 2 Car Attached Garage
- Driveway
- 2 Open Parking Spaces
Home Design
- Brick Exterior Construction
- Composition Roof
Interior Spaces
- 2-Story Property
- Fireplace
- Crawl Space
- Laundry Room
Kitchen
- Gas Cooktop
- Microwave
- Dishwasher
Flooring
- Wood
- Tile
Bedrooms and Bathrooms
- 3 Full Bathrooms
Schools
- Wesley Chapel Elementary School
- Cuthbertson Middle School
- Cuthbertson High School
Utilities
- Central Heating and Cooling System
- Heating System Uses Natural Gas
Community Details
- Red Rock Management Agency, Llc Association, Phone Number (800) 310-6552
- Berkshire Subdivision
- Mandatory home owners association
Listing and Financial Details
- Assessor Parcel Number 06-051-033
Ownership History
Purchase Details
Home Financials for this Owner
Home Financials are based on the most recent Mortgage that was taken out on this home.Purchase Details
Home Financials for this Owner
Home Financials are based on the most recent Mortgage that was taken out on this home.Purchase Details
Home Financials for this Owner
Home Financials are based on the most recent Mortgage that was taken out on this home.Purchase Details
Home Financials for this Owner
Home Financials are based on the most recent Mortgage that was taken out on this home.Purchase Details
Home Financials for this Owner
Home Financials are based on the most recent Mortgage that was taken out on this home.Purchase Details
Home Financials for this Owner
Home Financials are based on the most recent Mortgage that was taken out on this home.Similar Homes in Waxhaw, NC
Home Values in the Area
Average Home Value in this Area
Purchase History
| Date | Buyer | Sale Price | Title Company |
|---|---|---|---|
| Samuelson Kyle J | $655,000 | None Listed On Document | |
| Opendoor Property Trust | $563,000 | None Listed On Document | |
| Corcoran Sabrina Marie | $350,000 | None Available | |
| Shaffner Steven | $298,000 | None Available | |
| Gill Brandon L | $37,000 | -- | |
| Tarco Homes Inc | $210,000 | -- |
Mortgage History
| Date | Status | Borrower | Loan Amount |
|---|---|---|---|
| Open | Samuelson Kyle J | $491,250 | |
| Previous Owner | Corcoran Sabrina Marie | $332,500 | |
| Previous Owner | Shaffner Steven | $306,000 | |
| Previous Owner | Shaffner Steven | $33,000 | |
| Previous Owner | Shaffner Steven | $283,100 | |
| Previous Owner | Gill Brandon L | $235,175 | |
| Previous Owner | Gill Brandon L | $35,000 | |
| Previous Owner | Gill Brandon L | $32,708 | |
| Previous Owner | Tarco Homes Inc | $212,100 |
Property History
| Date | Event | Price | Change | Sq Ft Price |
|---|---|---|---|---|
| 03/20/2024 03/20/24 | Sold | $655,000 | +2.8% | $247 / Sq Ft |
| 03/03/2024 03/03/24 | Pending | -- | -- | -- |
| 03/01/2024 03/01/24 | For Sale | $637,000 | -2.7% | $240 / Sq Ft |
| 02/17/2024 02/17/24 | Off Market | $655,000 | -- | -- |
| 02/14/2024 02/14/24 | For Sale | $637,000 | -- | $240 / Sq Ft |
Tax History Compared to Growth
Tax History
| Year | Tax Paid | Tax Assessment Tax Assessment Total Assessment is a certain percentage of the fair market value that is determined by local assessors to be the total taxable value of land and additions on the property. | Land | Improvement |
|---|---|---|---|---|
| 2024 | $2,309 | $358,300 | $59,400 | $298,900 |
| 2023 | $2,287 | $358,300 | $59,400 | $298,900 |
| 2022 | $2,287 | $358,300 | $59,400 | $298,900 |
| 2021 | $2,282 | $358,300 | $59,400 | $298,900 |
| 2020 | $2,007 | $255,220 | $48,720 | $206,500 |
| 2019 | $1,998 | $255,220 | $48,720 | $206,500 |
| 2018 | $1,998 | $255,220 | $48,720 | $206,500 |
| 2017 | $2,110 | $255,200 | $48,700 | $206,500 |
| 2016 | $2,073 | $255,220 | $48,720 | $206,500 |
| 2015 | $2,096 | $255,220 | $48,720 | $206,500 |
| 2014 | $2,067 | $293,860 | $53,120 | $240,740 |
Agents Affiliated with this Home
-
Whitley Miller
W
Seller's Agent in 2024
Whitley Miller
Opendoor Brokerage LLC
(678) 568-7854
-
Kelly Farfour

Buyer's Agent in 2024
Kelly Farfour
ERA Live Moore
(704) 617-1027
54 Total Sales
Map
Source: Canopy MLS (Canopy Realtor® Association)
MLS Number: 4109588
APN: 06-051-033
- 1000 High Brook Dr
- 1102 High Brook Dr
- 900 Springwood Dr
- 1615 Jekyll Ln
- 5405 Silver Creek Dr
- 514 Billy Howey Rd
- 3011 Kendall Dr Unit 12
- 2007 Kendall Dr Unit 6
- 5317 Black Oak Ln Unit 11
- 1109 Woodwinds Dr
- 12+/-acres New Town Rd
- 5208 Black Oak Ln
- 604 Palmerston Ln
- 1805 Palazzo Dr
- 905 Patricians Ln
- 611 Yucatan Dr
- 702 Yucatan Dr
- 6309 Crosshall Place
- 5908 Will Plyler Rd
- 1518 Billy Howey Rd Unit 6
- 5204 Centerfield Ln
- 5208 Centerfield Ln
- 5200 Centerfield Ln
- 1006 Belair St
- 5201 Centerfield Ln
- 5205 Centerfield Ln
- 1101 Chandlersfield Dr
- 5300 Centerfield Ln
- 1010 Belair St
- 5301 Centerfield Ln
- 1105 Chandlersfield Dr
- 5304 Centerfield Ln
- 5305 Centerfield Ln
- 1201 Chandlersfield Dr
- 1016 Belair St
- 5300 Wolcott Ct
- 1005 Belair St
- 1009 Belair St
- 5308 Centerfield Ln
- 5306 Wolcott Ct
