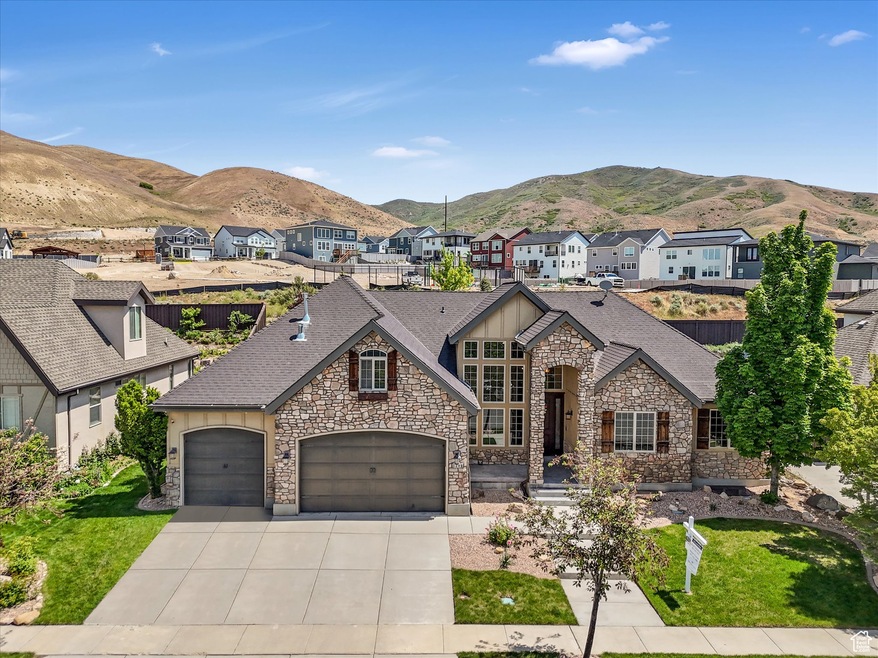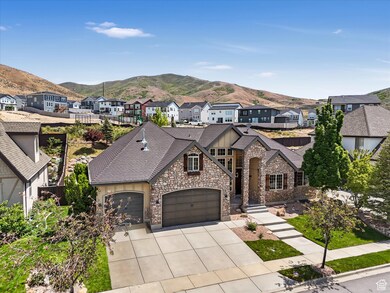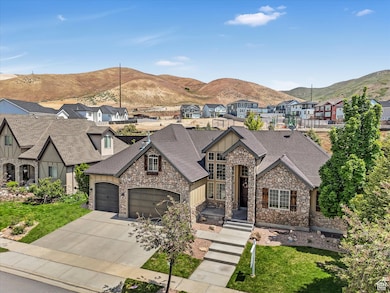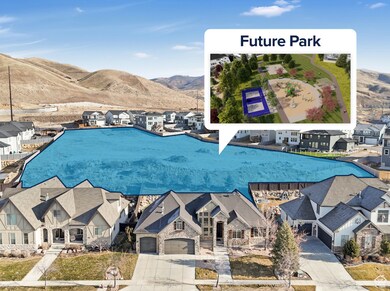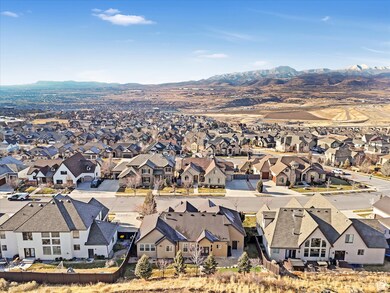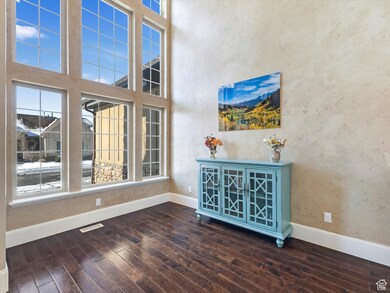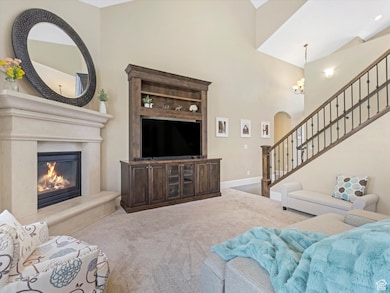
Estimated payment $5,029/month
Highlights
- Home Theater
- Mature Trees
- Clubhouse
- Skyridge High School Rated A-
- Mountain View
- Vaulted Ceiling
About This Home
MOTIVATED SELLER Will Help with Closing Costs! This home backs directly to the future Northridge Park-check out the concept photos to preview the amazing green space coming soon right in your backyard. If life has taught us anything, it's that we need to be flexible. Sure, we still love checklists and goals and making plans, but it's nice to have some bend built into our lives. That's one of the reasons this home resonated with us so strongly-it's flexible. Located in Traverse Mountain, you've got the freedom to run down to shop the best of Draper or Lehi, up the canyon for recreation, or into the office on the Silicon Slopes or SLC. You might just decide to stay home, and that's just fine too; with a house this versatile you can work from home, or just decide to play hooky. The front room could be a formal living room, dining room, or office-options! The great room includes a built-in entertainment center, and the family room directly adjoins the kitchen, which means you can grab a snack or make a meal, and no one gets left out. The kitchen features knotty alder cabinets, granite countertops, and stainless steel appliances; all under a high vaulted ceiling. Here you can choose to go hard on group time, or sneak away to the primary suite and its very impressive bathroom. Take a hot shower, or hop in the corner soaking tub for some you time, again you've got options. The suite also includes a large walk-in closet, separate shower, dual sinks, and large bay window. The real flexible space comes from the large bonus room upstairs. Office? Playroom? Craftroom? It's whatever you need it to be. Downstairs, too, you've got, well... even more options. The large gathering area could host many a movie night with pals, or you could pick a private streaming of your favorite show with just you and your partner. Two additional bedrooms give your family the flexibility to grow, or you can continue to use one as a gym, create a hobby room, or set up a spare room for visitors. Outside, the backyard is fully finished. You've even got a flagstone patio, gas firepit, and your very own putting green, which is the perfect place to wind down after those long days at work. This versatile home gives you every option you need to move in now, and still make it your own. Seller is motivated and ready to make a deal-offering help with closing costs for the right buyer.
Co-Listing Agent
Robyn Foulger
Windermere Real Estate (Draper) License #5476450
Home Details
Home Type
- Single Family
Est. Annual Taxes
- $2,962
Year Built
- Built in 2007
Lot Details
- 8,712 Sq Ft Lot
- Partially Fenced Property
- Landscaped
- Terraced Lot
- Mature Trees
- Pine Trees
- Property is zoned Single-Family
HOA Fees
- $94 Monthly HOA Fees
Parking
- 3 Car Attached Garage
Home Design
- Rambler Architecture
- Stone Siding
- Stucco
Interior Spaces
- 4,076 Sq Ft Home
- 3-Story Property
- Wet Bar
- Central Vacuum
- Vaulted Ceiling
- Ceiling Fan
- Gas Log Fireplace
- Double Pane Windows
- Plantation Shutters
- Blinds
- French Doors
- Entrance Foyer
- Smart Doorbell
- Great Room
- Home Theater
- Den
- Mountain Views
- Basement Fills Entire Space Under The House
Kitchen
- Built-In Double Oven
- Gas Range
- Microwave
- Granite Countertops
- Disposal
Flooring
- Wood
- Carpet
- Tile
- Travertine
Bedrooms and Bathrooms
- 6 Bedrooms | 3 Main Level Bedrooms
- Primary Bedroom on Main
- Walk-In Closet
- Hydromassage or Jetted Bathtub
- Bathtub With Separate Shower Stall
Laundry
- Dryer
- Washer
Home Security
- Alarm System
- Smart Thermostat
- Fire and Smoke Detector
Eco-Friendly Details
- Sprinkler System
Outdoor Features
- Open Patio
- Porch
Schools
- Traverse Mountain Elementary School
- Viewpoint Middle School
- Skyridge High School
Utilities
- Forced Air Heating and Cooling System
- Wall Furnace
- Natural Gas Connected
- Satellite Dish
Listing and Financial Details
- Assessor Parcel Number 38-347-0143
Community Details
Overview
- Tmma Association, Phone Number (801) 407-6712
- Eagle Summit Phase 1 Subdivision
Amenities
- Picnic Area
- Clubhouse
Recreation
- Community Pool
- Hiking Trails
- Bike Trail
Map
Home Values in the Area
Average Home Value in this Area
Tax History
| Year | Tax Paid | Tax Assessment Tax Assessment Total Assessment is a certain percentage of the fair market value that is determined by local assessors to be the total taxable value of land and additions on the property. | Land | Improvement |
|---|---|---|---|---|
| 2024 | $2,963 | $387,420 | $0 | $0 |
| 2023 | $2,762 | $376,475 | $0 | $0 |
| 2022 | $1,450 | $340,285 | $0 | $0 |
| 2021 | $2,627 | $489,200 | $150,700 | $338,500 |
| 2020 | $2,477 | $455,900 | $139,500 | $316,400 |
| 2019 | $2,167 | $414,600 | $139,500 | $275,100 |
| 2018 | $2,273 | $411,300 | $136,200 | $275,100 |
| 2017 | $2,295 | $220,770 | $0 | $0 |
| 2016 | $2,453 | $218,900 | $0 | $0 |
| 2015 | $2,455 | $207,955 | $0 | $0 |
| 2014 | $2,232 | $187,990 | $0 | $0 |
Property History
| Date | Event | Price | Change | Sq Ft Price |
|---|---|---|---|---|
| 05/17/2025 05/17/25 | Price Changed | $850,000 | -1.7% | $209 / Sq Ft |
| 04/23/2025 04/23/25 | Price Changed | $865,000 | -3.9% | $212 / Sq Ft |
| 02/28/2025 02/28/25 | For Sale | $900,000 | -- | $221 / Sq Ft |
Purchase History
| Date | Type | Sale Price | Title Company |
|---|---|---|---|
| Warranty Deed | -- | Gt Title Services Slc | |
| Interfamily Deed Transfer | -- | United Title Services | |
| Special Warranty Deed | -- | Commerce Land Title Incorpo | |
| Special Warranty Deed | -- | Commerce Land Title Incorpo |
Mortgage History
| Date | Status | Loan Amount | Loan Type |
|---|---|---|---|
| Open | $120,000 | Unknown | |
| Open | $236,500 | Commercial | |
| Previous Owner | $40,000 | Unknown | |
| Previous Owner | $343,917 | New Conventional | |
| Previous Owner | $337,500 | New Conventional | |
| Previous Owner | $327,253 | Construction |
Similar Homes in Lehi, UT
Source: UtahRealEstate.com
MLS Number: 2067295
APN: 38-347-0143
- 2342 W Northridge Dr
- 5146 N Ravencrest Ln
- 5032 N Larkwood Ln
- 5047 N Larkwood Ln
- 5084 N Marble Fox Way
- 4957 N Marble Fox Way Unit 118
- 2706 W Falcon Ridge Way
- 2696 W Red Robin Ct
- 5343 N Meadow Lark Ln
- 4852 N Arctic Fox Cir Unit 2800
- 2797 W Fox Hunters Loop
- 4901 N Eagle Nest Ln
- 2843 Pine Cone Ln
- 5469 N Meadow Lark Ln
- 2862 W Silverbrook Ct
- 2869 W Chestnut St
- 2168 W Aspen Wood Loop
- 2664 W Nile Dr
- 4694 N Pheasant Ridge Trail
- 1889 W Oakridge Dr
