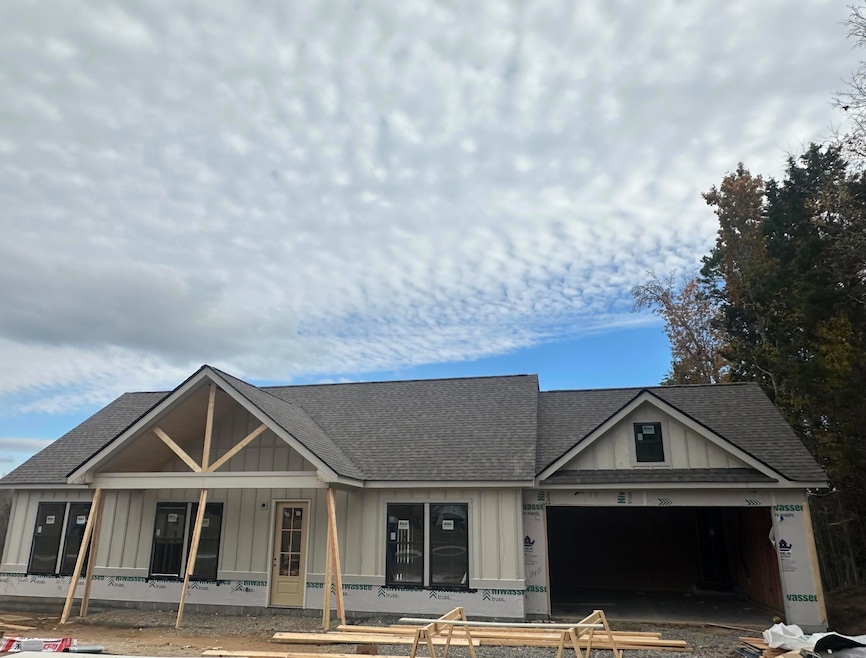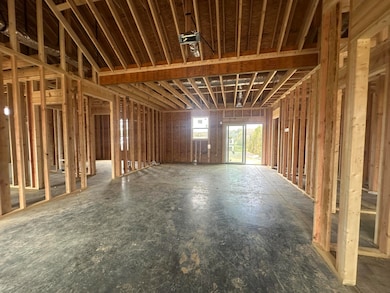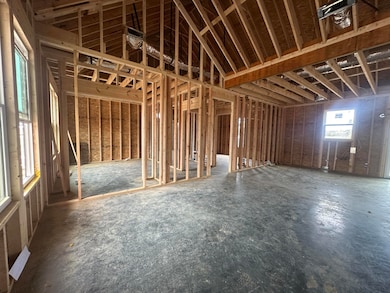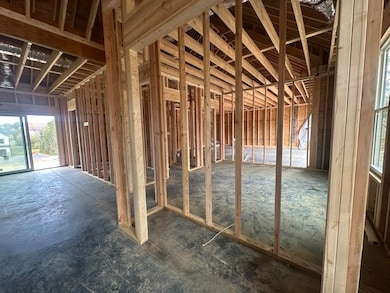5204 Norah Place NW Cleveland, TN 37312
Estimated payment $2,089/month
Highlights
- Under Construction
- Clubhouse
- High Ceiling
- Open Floorplan
- Ranch Style House
- Granite Countertops
About This Home
UNDER CONSTRUCTION Experience modern living in this beautiful 3-bedroom, 2-bathroom home offering 1,311 square feet of thoughtfully designed space. This one level open floor plan features high ceilings and abundant natural light, creating a spacious and inviting atmosphere perfect for everyday living or entertaining. The modern kitchen is equipped with stainless steel appliances and stylish finishes, making it a true centerpiece of the home. Conveniently located near top-rated schools, shopping, dining, and parks, this home combines comfort and convenience. The growing community will soon feature exceptional amenities, including a pool, fitness center, playground, walking trail, pickleball courts, storage units, and an event space with a full kitchen—offering the perfect blend of lifestyle and leisure. New Home Incentives!
Home Details
Home Type
- Single Family
Est. Annual Taxes
- $1,400
Year Built
- Built in 2025 | Under Construction
Lot Details
- 8,712 Sq Ft Lot
- Cul-De-Sac
- Cleared Lot
HOA Fees
- $75 Monthly HOA Fees
Parking
- 2 Car Attached Garage
- Garage Door Opener
- Driveway
Home Design
- Ranch Style House
- Brick Veneer
- Block Foundation
- Slab Foundation
- Shingle Roof
- HardiePlank Type
- Stone
Interior Spaces
- 1,311 Sq Ft Home
- Open Floorplan
- High Ceiling
- Ceiling Fan
- Double Pane Windows
- Storage
- Laundry Room
- Fire and Smoke Detector
Kitchen
- Eat-In Kitchen
- Breakfast Bar
- Electric Range
- Microwave
- Dishwasher
- Granite Countertops
Flooring
- Carpet
- Luxury Vinyl Tile
Bedrooms and Bathrooms
- 3 Bedrooms
- Split Bedroom Floorplan
- Walk-In Closet
- 2 Full Bathrooms
Outdoor Features
- Rain Gutters
- Front Porch
Schools
- Ross-Yates Elementary School
- Cleveland Middle School
- Cleveland High School
Utilities
- Central Heating and Cooling System
- Underground Utilities
- Water Not Available
- High Speed Internet
- Phone Available
Listing and Financial Details
- Home warranty included in the sale of the property
Community Details
Overview
- Northside Subdivision
Amenities
- Clubhouse
Recreation
- Community Playground
- Community Pool
- Park
Map
Home Values in the Area
Average Home Value in this Area
Property History
| Date | Event | Price | List to Sale | Price per Sq Ft |
|---|---|---|---|---|
| 11/11/2025 11/11/25 | For Sale | $359,900 | -- | $275 / Sq Ft |
Source: River Counties Association of REALTORS®
MLS Number: 20255326
- 5038 Shelterwood Dr NE
- 5120 Meadowbend Dr NE
- 176 Hunters Run Cir NW
- 564 Bellingham Dr NE
- 1166 Stonegate Cir NW
- 5029 Solar Ln NW
- 120 Bellingham Dr NE
- 4234 Belcourt Dr
- 4100 Ocoee St N
- 4415 Frontage Rd NW
- 3925 Adkisson Dr NW
- 3705 Adkisson Dr NW
- 3420 Westside Dr NW
- 3310 Steeple Cir NE
- 3210 Ocoee St N
- 1217 Key St NW
- 3005 Pine Dr NE
- 3009 Oakland Dr NW
- 1615 Manchester Trail NE
- 1712 Stonebriar Dr NE




