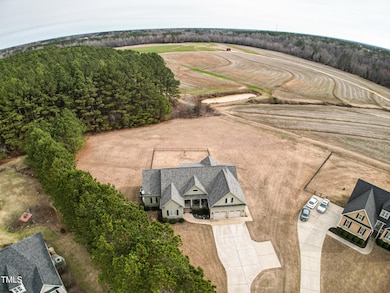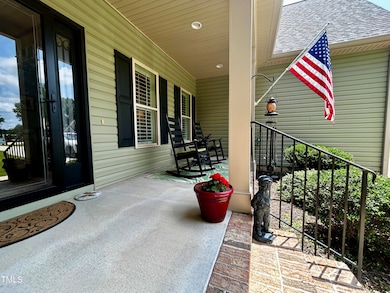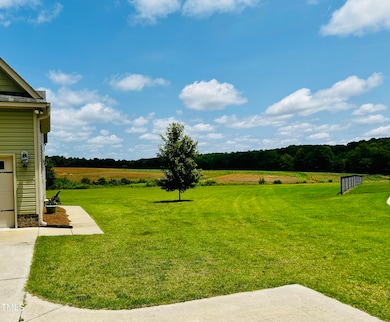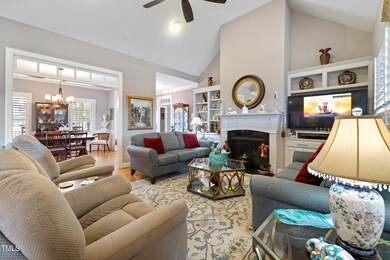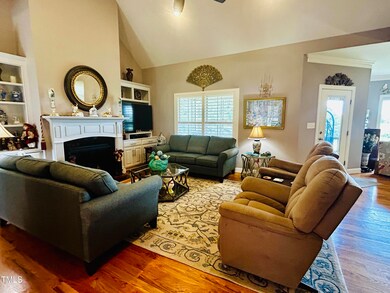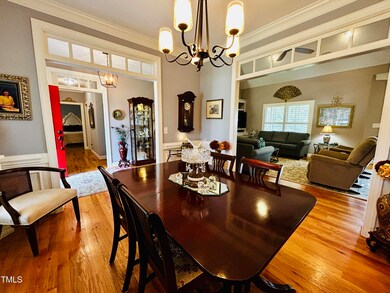
5204 Sandbridge Rd Bailey, NC 27807
Estimated payment $2,949/month
Highlights
- Finished Room Over Garage
- Craftsman Architecture
- Vaulted Ceiling
- Pond View
- Deck
- Wood Flooring
About This Home
Price improvement! Motivated seller! Quality custom home in Sandbridge, a small subdivision in Southwestern Nash County. Sip your coffee on your screen porch overlooking a farm pond surrounded by fields and wildlife. Every detail of this 2933 SF, like-new home, reflects the builder's dedication to detail and quality. From the hardwood floors to the wainscoting and crown molding to the cabinetry, built-ins, and custom plantation shutters, no detail was overlooked. Enter through the foyer to the spacious family room with vaulted ceiling and built-in on either side of the fireplace with gas logs. The gourmet kitchen features a large granite-topped island with a porcelain farm sink, custom cabinets, stainless steel appliances, a true exhaust fan with custom hood and a walk-in pantry. The sunny breakfast nook has a large widow for enjoying the morning sun over the pond. This room is presently used as a reading /music room. The large master bedroom and bath are downstairs along with two other spacious bedrooms that share a hall bath. There is also a half-bath convenient for guest. All bathrooms have ceramic tile floors and cultured marble vanities. The master bath has a large, walk-in ceramic tile shower, a double vanity with a make-up area between the two sinks. Upstairs is a spacious bonus room, an office and a full bath. There is approximately 1,000 SF of walk-in, floored unfinished space for storage. The home is heated and cooled by two energy efficient heat pumps, one for the downstairs and a separate system for the upstairs. Electricity is provided by Duke Progress Energy and water by Nash County Public Utilities. This home is conveniently located only 15 minutes from Wilson's shopping and medical services, 35 minutes from Raleigh, and 15 minutes from I-95. County taxes only.
Home Details
Home Type
- Single Family
Est. Annual Taxes
- $2,180
Year Built
- Built in 2018
Lot Details
- 0.97 Acre Lot
- Lot Dimensions are 45.22'x234.09'x348.75'x301.99'
- Property fronts a county road
- Cul-De-Sac
- Back Yard Fenced
- Chain Link Fence
- Corners Of The Lot Have Been Marked
- Few Trees
- Property is zoned R-40
Parking
- 2 Car Attached Garage
- Finished Room Over Garage
- Side Facing Garage
- Private Driveway
- 2 Open Parking Spaces
Home Design
- Craftsman Architecture
- Transitional Architecture
- Traditional Architecture
- Raised Foundation
- Architectural Shingle Roof
- Vinyl Siding
Interior Spaces
- 2,933 Sq Ft Home
- 2-Story Property
- Built-In Features
- Bookcases
- Crown Molding
- Smooth Ceilings
- Vaulted Ceiling
- Ceiling Fan
- Gas Log Fireplace
- Propane Fireplace
- Entrance Foyer
- Screened Porch
- Storage
- Pond Views
- Basement
- Crawl Space
- Attic Floors
- Fire and Smoke Detector
Kitchen
- Self-Cleaning Convection Oven
- Electric Range
- Range Hood
- <<microwave>>
- Dishwasher
- Stainless Steel Appliances
- Kitchen Island
- Granite Countertops
Flooring
- Wood
- Ceramic Tile
- Vinyl
Bedrooms and Bathrooms
- 3 Bedrooms
- Primary Bedroom on Main
- Double Vanity
- Walk-in Shower
Laundry
- Laundry Room
- Laundry on main level
- Dryer
- Washer
Outdoor Features
- Deck
Schools
- Bailey Elementary School
- Southern Nash Middle School
- Southern Nash High School
Utilities
- Zoned Heating and Cooling
- Heat Pump System
- Vented Exhaust Fan
- Hot Water Heating System
- Septic Tank
- Septic System
- Satellite Dish
Community Details
- No Home Owners Association
- Built by Dean Holland
- Sandbridge Subdivision
Listing and Financial Details
- Assessor Parcel Number 105320
Map
Home Values in the Area
Average Home Value in this Area
Tax History
| Year | Tax Paid | Tax Assessment Tax Assessment Total Assessment is a certain percentage of the fair market value that is determined by local assessors to be the total taxable value of land and additions on the property. | Land | Improvement |
|---|---|---|---|---|
| 2024 | $3,436 | $281,520 | $24,280 | $257,240 |
| 2023 | $2,293 | $281,520 | $0 | $0 |
| 2022 | $2,293 | $281,520 | $24,280 | $257,240 |
| 2021 | $2,293 | $281,520 | $24,280 | $257,240 |
| 2020 | $2,222 | $281,520 | $24,280 | $257,240 |
| 2019 | $2,222 | $281,520 | $24,280 | $257,240 |
| 2018 | $181 | $24,280 | $0 | $0 |
| 2017 | $181 | $24,280 | $0 | $0 |
| 2015 | $134 | $17,980 | $0 | $0 |
| 2014 | $134 | $17,980 | $0 | $0 |
Property History
| Date | Event | Price | Change | Sq Ft Price |
|---|---|---|---|---|
| 07/22/2025 07/22/25 | Price Changed | $499,500 | -3.9% | $170 / Sq Ft |
| 06/30/2025 06/30/25 | Price Changed | $520,000 | -1.9% | $177 / Sq Ft |
| 05/22/2025 05/22/25 | Price Changed | $529,900 | -1.9% | $181 / Sq Ft |
| 05/16/2025 05/16/25 | Price Changed | $539,900 | -1.8% | $184 / Sq Ft |
| 04/09/2025 04/09/25 | For Sale | $549,900 | -- | $187 / Sq Ft |
Purchase History
| Date | Type | Sale Price | Title Company |
|---|---|---|---|
| Warranty Deed | $26,000 | None Available |
Mortgage History
| Date | Status | Loan Amount | Loan Type |
|---|---|---|---|
| Open | $245,600 | Adjustable Rate Mortgage/ARM |
Similar Homes in Bailey, NC
Source: Doorify MLS
MLS Number: 10093661
APN: 2766-00-75-2475
- 7154 N Carolina 581
- 5729 Roseheath Rd
- Lot 3 Nc 581 Hwy S
- 7180 N Carolina 581
- Lot 50 Roseheath Ct
- Lot 51 Roseheath Ct
- Lot 7 Squirrel Den Rd
- 6750 Fire Tower Rd
- 6786 Fire Tower Rd
- 6840 Fire Tower Rd
- 6930 Fire Tower Rd
- 6884 Fire Tower Rd
- 6764 Fire Tower Rd
- 6826 Fire Tower Rd
- 6.1 Acres Frazier Rd
- 9210 N Carolina 581 Hwy
- 7167 Adolph Rd
- 4070 Dragonfly Rd
- 4732 Courtney Dr
- 8950 Shallow Crk Trail
- 6748 Hardwick Ln Unit 1
- 221 Rawhide Dr
- 4913 Summit Place Dr NW
- 140 Clear Water Rd
- 3761 Raleigh Road Pkwy W
- 3816 Starship Ln NW Unit A
- 350 Shawnee Dr
- 3701 Ashbrook Dr NW
- 3503 Christopher Dr NW Unit B
- 170 Nashua Dr
- 1148 Centerview Dr
- 1140 Centerview Dr
- 1128 Centerview Dr
- 764 Putney Hl Rd
- 315 E Silver Belle Dr
- 541 Henham Way
- 3100 Matthew Ridge Dr
- 137 Gennessee Dr
- 516 Gusty Ln

