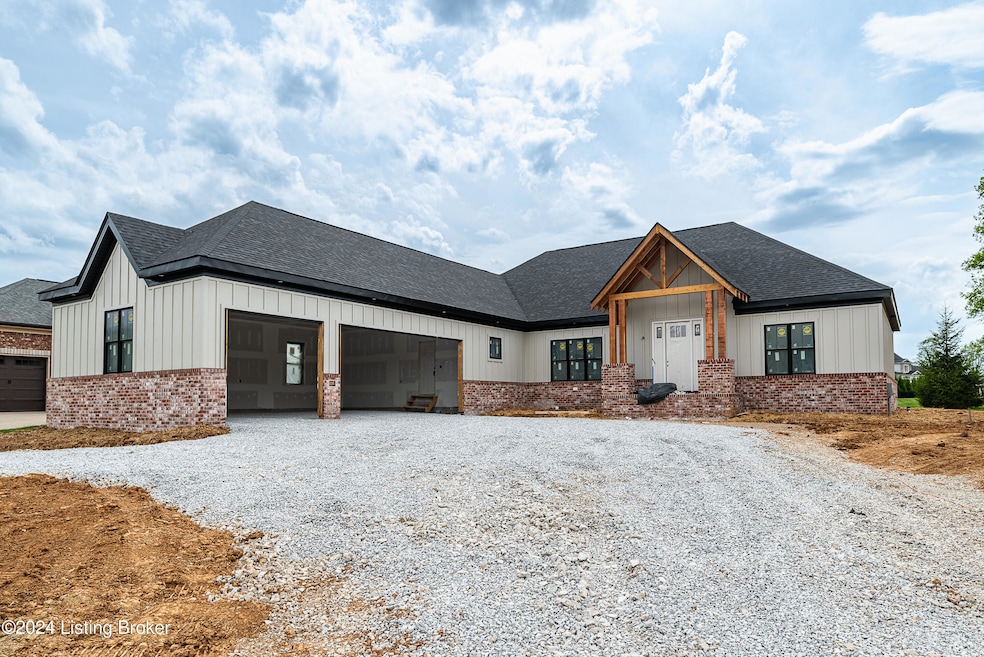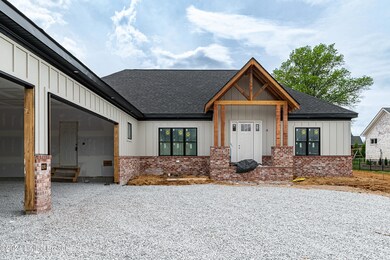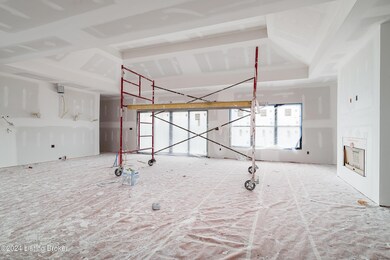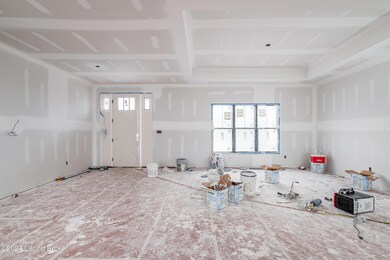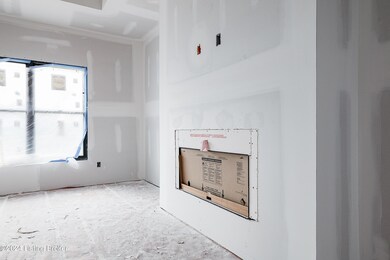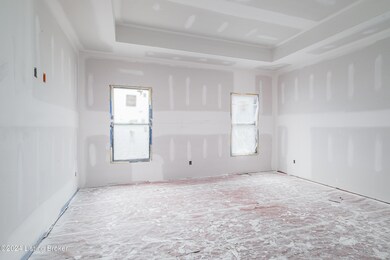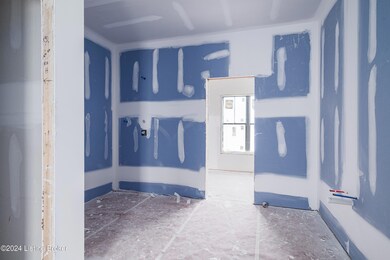
5204 Spring Mist Ct Prospect, KY 40059
Highlights
- Porch
- Forced Air Heating and Cooling System
- 3 Car Garage
- Norton Elementary School Rated A-
About This Home
As of August 2024This PL Lyons Architectural Builders 5 Bedroom 4 Bath Ranch sits on a large lot in Spring Farm Lake, Prospect, KY. This open floor plan home features a spacious Great Room with their signature ceiling and linear fireplace. The custom Kitchen has a 12-foot island, GE Monogram Appliances, and a custom-built wine storage entry door to the pantry/coffee bar. The open 1st floor also features a fabulous Master Bedroom suite with a walk-in closet and a 2nd laundry. There are 2 additional full bathrooms, an office area, and a laundry room leading in off the rear entry give access to the oversized 3-car garage. Outside, there's a large, rear covered porch leading to the backyard. The finished lower level features another large Great Room, 5th Bedroom, 4th full bathroom, adjoining an office space. This home is scheduled to be completed in August for the Homearama Show in September and ready for move in October.
Last Buyer's Agent
Trish Segrest
RE/MAX Elite
Home Details
Home Type
- Single Family
Est. Annual Taxes
- $1,803
Year Built
- Built in 2024
Parking
- 3 Car Garage
- Side or Rear Entrance to Parking
Home Design
- Poured Concrete
- Shingle Roof
Interior Spaces
- 1-Story Property
- Basement
- Crawl Space
Bedrooms and Bathrooms
- 5 Bedrooms
- 4 Full Bathrooms
Outdoor Features
- Porch
Utilities
- Forced Air Heating and Cooling System
- Heating System Uses Natural Gas
Community Details
- Property has a Home Owners Association
- Spring Farm Lake Subdivision
Listing and Financial Details
- Legal Lot and Block 15 / Sec 2
- Assessor Parcel Number 364901150000
- Seller Concessions Not Offered
Ownership History
Purchase Details
Home Financials for this Owner
Home Financials are based on the most recent Mortgage that was taken out on this home.Purchase Details
Home Financials for this Owner
Home Financials are based on the most recent Mortgage that was taken out on this home.Map
Similar Homes in Prospect, KY
Home Values in the Area
Average Home Value in this Area
Purchase History
| Date | Type | Sale Price | Title Company |
|---|---|---|---|
| Warranty Deed | $1,381,047 | Community Land Title | |
| Deed | $135,000 | Limestone Title & Escrow Llc |
Mortgage History
| Date | Status | Loan Amount | Loan Type |
|---|---|---|---|
| Open | $762,750 | New Conventional |
Property History
| Date | Event | Price | Change | Sq Ft Price |
|---|---|---|---|---|
| 08/26/2024 08/26/24 | Sold | $1,381,047 | +2.3% | $361 / Sq Ft |
| 05/21/2024 05/21/24 | Pending | -- | -- | -- |
| 05/03/2024 05/03/24 | For Sale | $1,350,000 | +900.0% | $353 / Sq Ft |
| 04/25/2016 04/25/16 | Sold | $135,000 | -3.6% | -- |
| 06/10/2015 06/10/15 | Pending | -- | -- | -- |
| 10/17/2014 10/17/14 | For Sale | $140,000 | -- | -- |
Tax History
| Year | Tax Paid | Tax Assessment Tax Assessment Total Assessment is a certain percentage of the fair market value that is determined by local assessors to be the total taxable value of land and additions on the property. | Land | Improvement |
|---|---|---|---|---|
| 2024 | $1,803 | $158,400 | $158,400 | $0 |
| 2023 | $1,834 | $158,400 | $158,400 | $0 |
| 2022 | $1,841 | $135,000 | $135,000 | $0 |
| 2021 | $1,694 | $135,000 | $135,000 | $0 |
| 2020 | $1,555 | $135,000 | $135,000 | $0 |
| 2019 | $1,524 | $135,000 | $135,000 | $0 |
| 2018 | $1,499 | $135,000 | $135,000 | $0 |
| 2017 | $1,417 | $135,000 | $135,000 | $0 |
Source: Metro Search (Greater Louisville Association of REALTORS®)
MLS Number: 1659976
APN: 364901150000
- 5201 Spring Mist Ct
- 5402 Farm Ridge Ln
- 4903 Spring Farm Rd
- 8205 Maris Ct
- 4605 Asbury Park Terrace
- 7614 Wolf Pen Ridge Ct
- 4213 MacHupe Dr
- 4211 MacHupe Dr
- 7823 Wolf Pen Branch Rd
- 5610 Harrods Glen Dr
- 8003 Barbour Manor Dr
- 4111 Brentler Rd
- 8705 Summit Ridge Dr
- 4002 Ciremos Terrace
- 7909 Barbour Manor Dr
- 7103 Green Spring Dr
- 5701 Fincastle Farm Trace
- 7208 Iron Gate Ct
- 7205 Wyndefair Ct
- 5703 Fincastle Farm Trace
