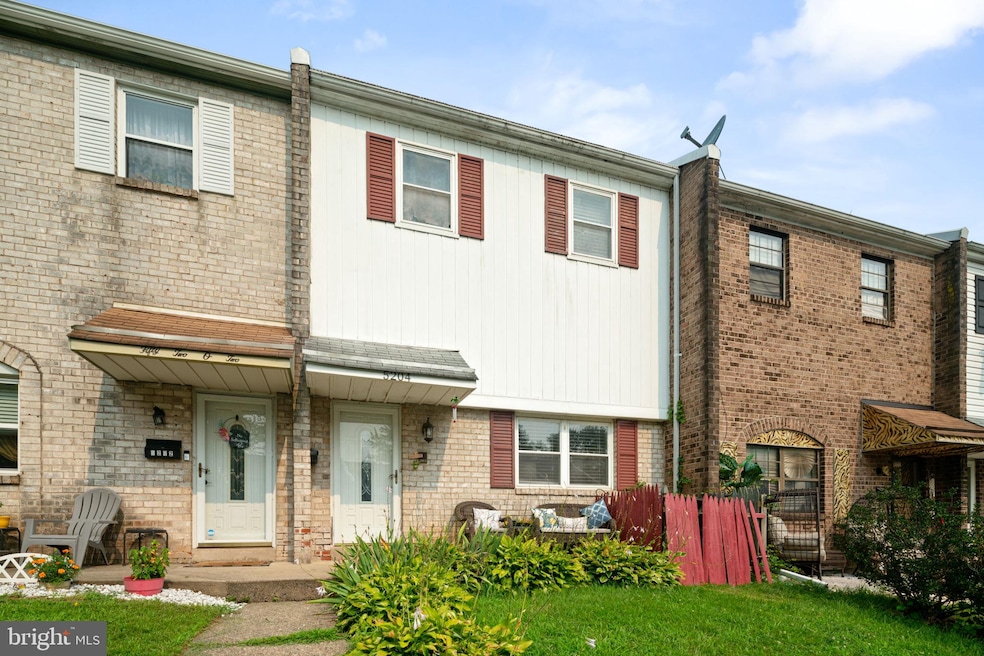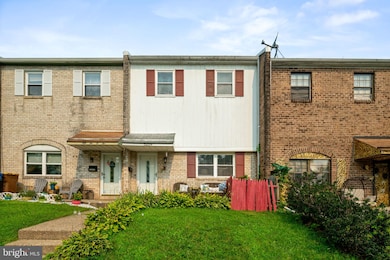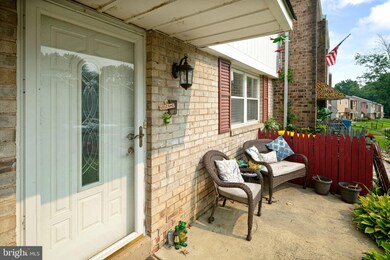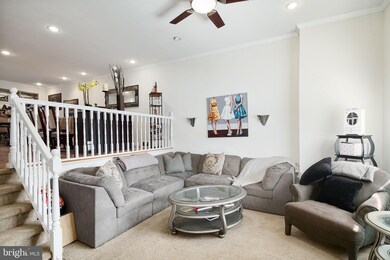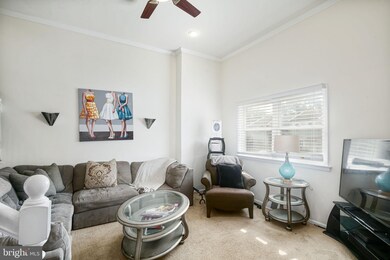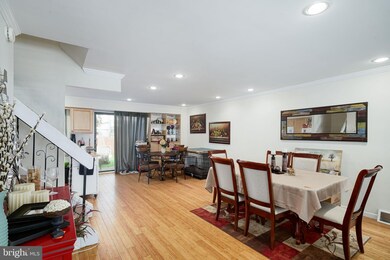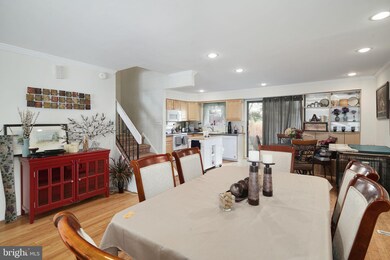
5204 Windward Ln Bensalem, PA 19020
Bensalem NeighborhoodEstimated Value: $343,079 - $380,000
Highlights
- Open Floorplan
- No HOA
- Cul-De-Sac
- Straight Thru Architecture
- Breakfast Area or Nook
- Porch
About This Home
As of September 2021Spacious Townhome with NO Association dues featuring Open Concept main living. A sunken sun-drenched Living Room entry w/coat closet and high Ceilings steps up to the Wonderful dining/kitchen entertain-while-you-cook area. Recessed lights brighten up this main floor with easy to clean Laminate flooring, built in shelves off the kitchen and all appliances included! Sliders lead to the rear yard with gate to the alley and a storage shed for the lawn mower. Head on up to the Main Bedroom at the rear of the home with a great Walk-in closet and enlarged Bathroom w/soaking tub and double shower stall. The two additional bedrooms share a full hall bath w/tub. The basement has a finished space for working out, home schooling or just lounge/gaming with loved ones. There is also a half bath down here as well as laundry/utility room with hatch to a crawlspace for storage needs. Water heater new Feb 2021 & Heater/AC believed new approx 2017. A Great start for this well sized Townhome!
Last Agent to Sell the Property
RE/MAX Realty Services-Bensalem License #RS228340L Listed on: 07/23/2021

Townhouse Details
Home Type
- Townhome
Est. Annual Taxes
- $3,965
Year Built
- Built in 1975
Lot Details
- 2,000 Sq Ft Lot
- Lot Dimensions are 20.00 x 100.00
- Cul-De-Sac
- Back and Front Yard
- Property is in very good condition
Parking
- Parking Lot
Home Design
- Straight Thru Architecture
- Shingle Roof
Interior Spaces
- 1,520 Sq Ft Home
- Property has 2.5 Levels
- Open Floorplan
- Built-In Features
- Ceiling Fan
- Recessed Lighting
- Sliding Doors
- Living Room
- Combination Kitchen and Dining Room
- Utility Room
- Carpet
Kitchen
- Breakfast Area or Nook
- Eat-In Kitchen
- Built-In Range
- Built-In Microwave
- Dishwasher
Bedrooms and Bathrooms
- 3 Bedrooms
- En-Suite Primary Bedroom
- En-Suite Bathroom
- Soaking Tub
- Bathtub with Shower
- Walk-in Shower
Laundry
- Laundry Room
- Electric Dryer
- Washer
Basement
- Partial Basement
- Laundry in Basement
Outdoor Features
- Shed
- Porch
Utilities
- Central Air
- Heat Pump System
- Electric Water Heater
Community Details
- No Home Owners Association
- Coves Subdivision
Listing and Financial Details
- Tax Lot 227
- Assessor Parcel Number 02-084-227
Ownership History
Purchase Details
Home Financials for this Owner
Home Financials are based on the most recent Mortgage that was taken out on this home.Purchase Details
Home Financials for this Owner
Home Financials are based on the most recent Mortgage that was taken out on this home.Purchase Details
Home Financials for this Owner
Home Financials are based on the most recent Mortgage that was taken out on this home.Purchase Details
Home Financials for this Owner
Home Financials are based on the most recent Mortgage that was taken out on this home.Purchase Details
Home Financials for this Owner
Home Financials are based on the most recent Mortgage that was taken out on this home.Purchase Details
Purchase Details
Home Financials for this Owner
Home Financials are based on the most recent Mortgage that was taken out on this home.Similar Homes in Bensalem, PA
Home Values in the Area
Average Home Value in this Area
Purchase History
| Date | Buyer | Sale Price | Title Company |
|---|---|---|---|
| Davis Heather | $295,000 | Professional Group Abstract | |
| Lopez Jessica M | $235,000 | First Platinum Abstract Llc | |
| Odum Myron | $203,000 | -- | |
| Bayer Ellen | -- | -- | |
| Bayer Ellen | $103,000 | -- |
Mortgage History
| Date | Status | Borrower | Loan Amount |
|---|---|---|---|
| Open | Davis Heather | $8,676 | |
| Open | Davis Heather | $295,000 | |
| Previous Owner | Lopez Jessica M | $227,950 | |
| Previous Owner | Odum Myron | $152,000 | |
| Previous Owner | Odum Myron | $68,287 | |
| Previous Owner | Odum Myron | $40,600 | |
| Previous Owner | Odum Myron | $162,400 | |
| Previous Owner | Patel Ashwin C | $184,000 | |
| Previous Owner | Demaria Robert | $151,620 | |
| Previous Owner | Bayer Ellen | $60,000 |
Property History
| Date | Event | Price | Change | Sq Ft Price |
|---|---|---|---|---|
| 09/24/2021 09/24/21 | Sold | $295,000 | 0.0% | $194 / Sq Ft |
| 08/06/2021 08/06/21 | Price Changed | $295,000 | +3.5% | $194 / Sq Ft |
| 08/05/2021 08/05/21 | Pending | -- | -- | -- |
| 07/23/2021 07/23/21 | For Sale | $285,000 | 0.0% | $188 / Sq Ft |
| 05/14/2015 05/14/15 | Rented | $1,650 | 0.0% | -- |
| 05/11/2015 05/11/15 | Under Contract | -- | -- | -- |
| 12/15/2014 12/15/14 | For Rent | $1,650 | 0.0% | -- |
| 09/16/2013 09/16/13 | Rented | $1,650 | -5.7% | -- |
| 09/01/2013 09/01/13 | Under Contract | -- | -- | -- |
| 07/17/2013 07/17/13 | For Rent | $1,750 | -- | -- |
Tax History Compared to Growth
Tax History
| Year | Tax Paid | Tax Assessment Tax Assessment Total Assessment is a certain percentage of the fair market value that is determined by local assessors to be the total taxable value of land and additions on the property. | Land | Improvement |
|---|---|---|---|---|
| 2024 | $4,104 | $18,800 | $2,000 | $16,800 |
| 2023 | $3,988 | $18,800 | $2,000 | $16,800 |
| 2022 | $3,965 | $18,800 | $2,000 | $16,800 |
| 2021 | $3,965 | $18,800 | $2,000 | $16,800 |
| 2020 | $3,925 | $18,800 | $2,000 | $16,800 |
| 2019 | $3,838 | $18,800 | $2,000 | $16,800 |
| 2018 | $3,749 | $18,800 | $2,000 | $16,800 |
| 2017 | $3,725 | $18,800 | $2,000 | $16,800 |
| 2016 | $3,725 | $18,800 | $2,000 | $16,800 |
| 2015 | -- | $18,800 | $2,000 | $16,800 |
| 2014 | -- | $18,800 | $2,000 | $16,800 |
Agents Affiliated with this Home
-
Michael Arleth

Seller's Agent in 2021
Michael Arleth
RE/MAX
(215) 287-6231
6 in this area
55 Total Sales
-
Teresa Tomlinson
T
Buyer's Agent in 2021
Teresa Tomlinson
Re/Max Centre Realtors
(264) 679-8555
1 in this area
58 Total Sales
-
Joan Downs
J
Seller's Agent in 2015
Joan Downs
RE/MAX
(215) 499-2219
13 in this area
24 Total Sales
-
Kathy O'Donnell

Seller's Agent in 2013
Kathy O'Donnell
Coldwell Banker Hearthside
(215) 499-4016
1 in this area
12 Total Sales
-
Mary Crawford
M
Buyer's Agent in 2013
Mary Crawford
Opus Elite Real Estate
(267) 798-5583
1 in this area
34 Total Sales
Map
Source: Bright MLS
MLS Number: PABU2003376
APN: 02-084-227
- 5205 Bay Rd
- 359 Dartmouth Ct Unit 359
- 435 N Mount Vernon Cir Unit 435
- 419 Rutgers Ct
- 393 Rutgers Ct Unit 393
- 311 Dartmouth Ct Unit 311
- 649 Yale Ct Unit 649
- 883 Jordan Dr
- 1812 Hazel Ave
- 3611 Lower Rd
- 1934 Ford
- 1302 Gibson Rd Unit 35
- 1302 Gibson Rd Unit 73
- 1302 Gibson Rd Unit 47
- 953 Farley Rd
- 1420 Alexander Way
- 1444 Atterbury Way
- 1445 Atterbury Way
- L:15 Dunston Rd
- 3702 Nichol St
- 5204 Windward Ln
- 5206 Windward Ln
- 5202 Windward Ln
- 5208 Windward Ln
- 5200 Windward Ln
- 5210 Windward Ln
- 5212 Windward Ln
- 5207 Leeward Rd
- 5205 Leeward Rd
- 5209 Leeward Rd
- 5214 Windward Ln
- 5203 Leeward Rd
- 5211 Leeward Rd
- 5213 Leeward Rd
- 5201 Leeward Rd
- 5215 Leeward Rd
- 5216 Windward Ln
- 5201 Windward Ln
- 5205 Windward Ln
- 5207 Windward Ln
