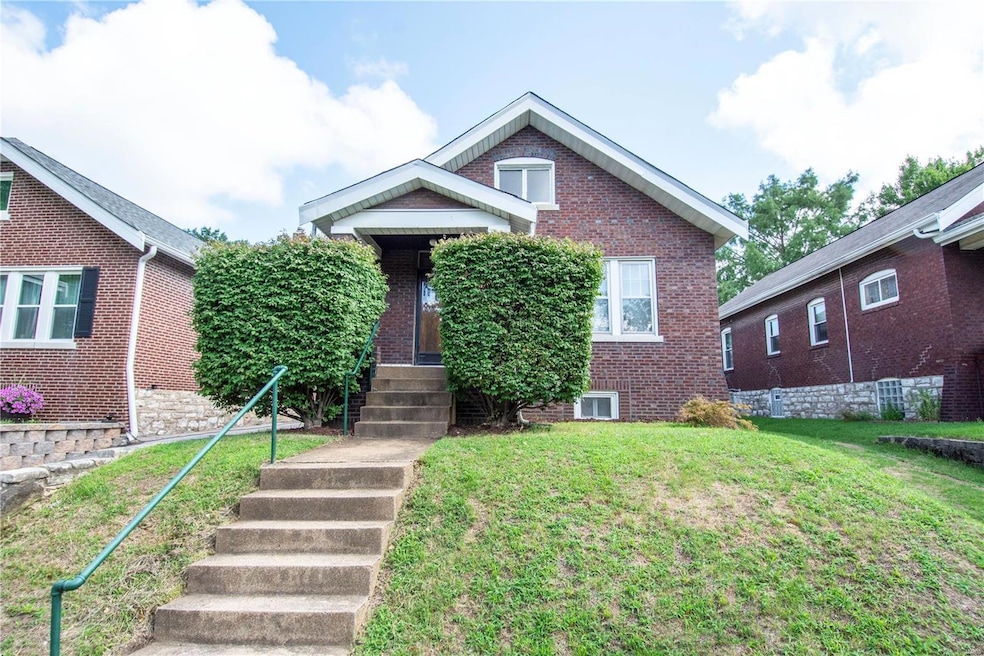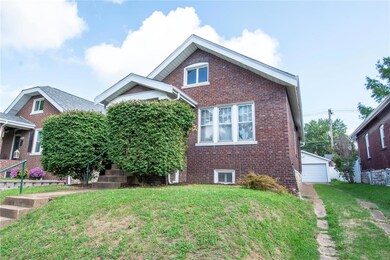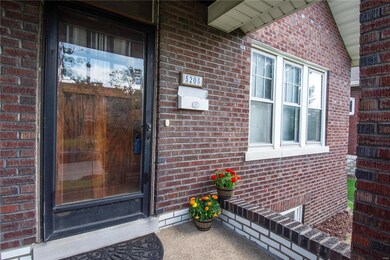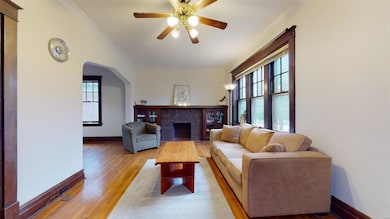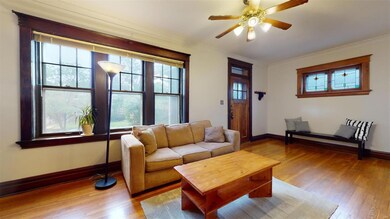
5205 Bancroft Ave Saint Louis, MO 63109
Southampton NeighborhoodHighlights
- Property is near public transit
- Wood Flooring
- Covered patio or porch
- Traditional Architecture
- Sun or Florida Room
- Formal Dining Room
About This Home
As of October 2023Circa 1924 Just under a century old, this brick bungalow on Bancroft seeks its next steward. Nestled near the Macklind Avenue Entertainment District, this central location offer walkability & access to needed amenities & services too. Sitting above street, but on a level lot, the stairwell leads to a cheerful covered front porch with enamel brick & windowed wooden front door. Inside, you’ll find exquisite original hardwood floors blanket the entire main level. Special millwork remains unpainted through the ages to enjoy deep wood tones that pop from the serene newly painted interior. Lead glass in entryway window & beautiful built-in doors that surround the fireplace w/ wood mantle. Primary bed has French doors that open to the sweet sun porch. Full basement w/ bonus bar from a bygone era waiting to be revived. Possible under porch wine cellar too! Gobs of storage & Laundry area too. Driveway leads to a garage with new vinyl privacy fence on one side & yard space for gardening & play!
Last Agent to Sell the Property
RedKey Realty Leaders Circa License #2013032398 Listed on: 08/16/2023
Home Details
Home Type
- Single Family
Est. Annual Taxes
- $2,799
Year Built
- Built in 1924
Lot Details
- 4,238 Sq Ft Lot
- Lot Dimensions are 40x110
- Fenced
- Level Lot
- Historic Home
Parking
- 2 Car Detached Garage
- Additional Parking
- Off-Street Parking
- Off Alley Parking
Home Design
- Traditional Architecture
- Brick or Stone Mason
- Frame Construction
- Vinyl Siding
Interior Spaces
- 1,174 Sq Ft Home
- 1.5-Story Property
- Built-in Bookshelves
- Historic or Period Millwork
- Non-Functioning Fireplace
- Stained Glass
- Living Room with Fireplace
- Formal Dining Room
- Sun or Florida Room
- Wood Flooring
Kitchen
- Electric Oven or Range
- Electric Cooktop
- Dishwasher
- Kitchen Island
- Disposal
Bedrooms and Bathrooms
- 2 Main Level Bedrooms
- Possible Extra Bedroom
- 1 Full Bathroom
Laundry
- Dryer
- Washer
Unfinished Basement
- Basement Fills Entire Space Under The House
- Walk-Up Access
- Basement Ceilings are 8 Feet High
- Basement Storage
- Basement Window Egress
Home Security
- Storm Windows
- Storm Doors
- Fire and Smoke Detector
Schools
- Buder Elem. Elementary School
- Long Middle Community Ed. Center
- Roosevelt High School
Utilities
- Forced Air Heating and Cooling System
- Heating System Uses Gas
- Gas Water Heater
- High Speed Internet
Additional Features
- Covered patio or porch
- Property is near public transit
Listing and Financial Details
- Assessor Parcel Number 5774-00-0320-0
Ownership History
Purchase Details
Home Financials for this Owner
Home Financials are based on the most recent Mortgage that was taken out on this home.Purchase Details
Home Financials for this Owner
Home Financials are based on the most recent Mortgage that was taken out on this home.Purchase Details
Home Financials for this Owner
Home Financials are based on the most recent Mortgage that was taken out on this home.Purchase Details
Home Financials for this Owner
Home Financials are based on the most recent Mortgage that was taken out on this home.Purchase Details
Similar Homes in Saint Louis, MO
Home Values in the Area
Average Home Value in this Area
Purchase History
| Date | Type | Sale Price | Title Company |
|---|---|---|---|
| Warranty Deed | -- | None Listed On Document | |
| Warranty Deed | -- | None Available | |
| Warranty Deed | -- | -- | |
| Warranty Deed | -- | -- | |
| Trustee Deed | $73,719 | -- |
Mortgage History
| Date | Status | Loan Amount | Loan Type |
|---|---|---|---|
| Open | $188,000 | New Conventional | |
| Previous Owner | $97,000 | New Conventional | |
| Previous Owner | $104,000 | Purchase Money Mortgage | |
| Previous Owner | $87,455 | FHA | |
| Previous Owner | $52,700 | Purchase Money Mortgage |
Property History
| Date | Event | Price | Change | Sq Ft Price |
|---|---|---|---|---|
| 10/06/2023 10/06/23 | Sold | -- | -- | -- |
| 10/02/2023 10/02/23 | Pending | -- | -- | -- |
| 08/26/2023 08/26/23 | Price Changed | $229,000 | -4.2% | $195 / Sq Ft |
| 08/16/2023 08/16/23 | For Sale | $239,000 | -- | $204 / Sq Ft |
Tax History Compared to Growth
Tax History
| Year | Tax Paid | Tax Assessment Tax Assessment Total Assessment is a certain percentage of the fair market value that is determined by local assessors to be the total taxable value of land and additions on the property. | Land | Improvement |
|---|---|---|---|---|
| 2024 | $2,799 | $34,820 | $3,040 | $31,780 |
| 2023 | $2,799 | $34,820 | $3,040 | $31,780 |
| 2022 | $2,690 | $32,200 | $3,040 | $29,160 |
| 2021 | $2,686 | $32,200 | $3,040 | $29,160 |
| 2020 | $2,390 | $28,840 | $3,040 | $25,800 |
| 2019 | $2,382 | $28,840 | $3,040 | $25,800 |
| 2018 | $2,241 | $26,280 | $2,850 | $23,430 |
| 2017 | $2,203 | $26,280 | $2,850 | $23,430 |
| 2016 | $1,942 | $22,840 | $2,850 | $19,990 |
| 2015 | $1,762 | $22,840 | $2,850 | $19,990 |
| 2014 | $1,744 | $22,840 | $2,850 | $19,990 |
| 2013 | -- | $22,630 | $2,850 | $19,780 |
Agents Affiliated with this Home
-
Missy Kaletka

Seller's Agent in 2025
Missy Kaletka
Berkshire Hathaway HomeServices Alliance Real Estate
(314) 913-2085
5 Total Sales
-
Jenn Schoemehl

Seller's Agent in 2023
Jenn Schoemehl
RedKey Realty Leaders Circa
(314) 517-2122
1 in this area
104 Total Sales
-
Emily Oliver

Buyer's Agent in 2023
Emily Oliver
Coldwell Banker Realty - Gundaker
(314) 258-2736
1 in this area
58 Total Sales
Map
Source: MARIS MLS
MLS Number: MIS23047837
APN: 5774-00-0320-0
- 5303 Bancroft Ave
- 5033 Lansdowne Ave
- 5047 Chippewa St
- 5056 Lindenwood Ave
- 5335 Bancroft Ave
- 5044 Lindenwood Ave
- 4954 Bancroft Ave
- 4936 Winona Ave
- 4983 Chippewa St
- 5051 Mardel Ave
- 4913 Devonshire Ave
- 5400 Mardel Ave
- 5242 Murdoch Ave
- 5208 Pernod Ave
- 5007 Tholozan Ave
- 4932 Mardel Ave
- 5014 Pernod Ave
- 5528 Sutherland Ave
- 4931 Mardel Ave
- 5310 Neosho St
