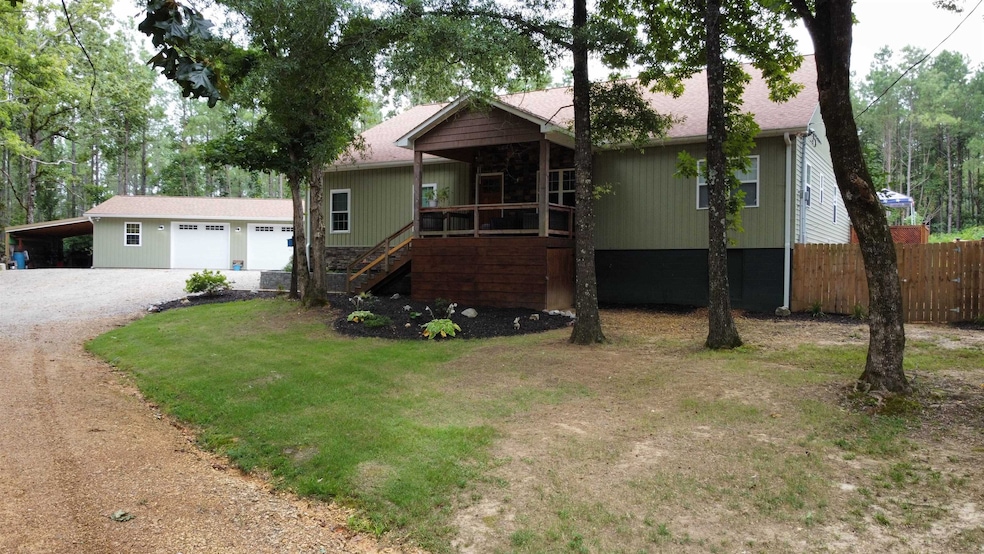
5205 Hamburg Rd Michie, TN 38357
Estimated payment $3,871/month
Highlights
- Barn or Stable
- Updated Kitchen
- Wood Burning Stove
- Above Ground Pool
- Deck
- Wooded Lot
About This Home
Welcome to your dream retreat! This beautifully crafted 4-bedroom, 3-bath home offers over 3,400± square feet of open-concept living, designed for both comfort and entertaining. The warm Craftsman style is complemented by expansive living spaces and natural light throughout. Enjoy outdoor living at its best with multiple large decks, an above-ground pool, and a cozy fire pit area — perfect for gatherings year-round. The finished garage includes a heated and cooled shop space, offering flexibility for hobbies, storage, or workspace needs. Need more room to spread out? You’ll love the outdoor covered cooking space, and garden barn, fully set up for creative escapes, office use, or extra storage. The backyard is fully fenced, and there’s a separate fenced horse pasture — ideal for anyone wanting a bit of country life with room to roam.
Home Details
Home Type
- Single Family
Est. Annual Taxes
- $1,434
Year Built
- Built in 2022
Lot Details
- 6 Acre Lot
- Dog Run
- Wood Fence
- Landscaped
- Level Lot
- Wooded Lot
- Few Trees
Home Design
- Traditional Architecture
Interior Spaces
- 3,400-3,599 Sq Ft Home
- 3,400 Sq Ft Home
- 2-Story Property
- Smooth Ceilings
- Vaulted Ceiling
- Ceiling Fan
- Wood Burning Stove
- Fireplace With Glass Doors
- Fireplace Features Masonry
- Gas Fireplace
- Some Wood Windows
- Double Pane Windows
- Great Room
- Living Room with Fireplace
- Dining Room
- Den
- Bonus Room
- Play Room
- Wood Flooring
- Laundry Room
Kitchen
- Updated Kitchen
- Eat-In Kitchen
- Self-Cleaning Oven
- Cooktop
- Microwave
- Dishwasher
- Kitchen Island
- Instant Hot Water
Bedrooms and Bathrooms
- 4 Bedrooms | 3 Main Level Bedrooms
- Primary Bedroom on Main
- Possible Extra Bedroom
- Walk-In Closet
- Primary Bathroom is a Full Bathroom
- Double Vanity
- Bathtub With Separate Shower Stall
Parking
- 4 Car Garage
- Workshop in Garage
- Side Facing Garage
- Garage Door Opener
- Driveway
Pool
- Above Ground Pool
- Pool Equipment or Cover
Outdoor Features
- Deck
- Gazebo
- Separate Outdoor Workshop
- Outdoor Storage
- Porch
Horse Facilities and Amenities
- Barn or Stable
Utilities
- Two cooling system units
- Central Heating and Cooling System
- 220 Volts
- Satellite Dish
Listing and Financial Details
- Assessor Parcel Number 153 021.01
Map
Home Values in the Area
Average Home Value in this Area
Tax History
| Year | Tax Paid | Tax Assessment Tax Assessment Total Assessment is a certain percentage of the fair market value that is determined by local assessors to be the total taxable value of land and additions on the property. | Land | Improvement |
|---|---|---|---|---|
| 2024 | $1,434 | $90,925 | $3,525 | $87,400 |
| 2023 | $56 | $90,925 | $3,525 | $87,400 |
| 2022 | $56 | $3,525 | $3,525 | $0 |
| 2021 | $60 | $2,950 | $2,950 | $0 |
| 2020 | $0 | $1,950 | $1,950 | $0 |
Property History
| Date | Event | Price | Change | Sq Ft Price |
|---|---|---|---|---|
| 08/06/2025 08/06/25 | For Sale | $685,000 | -- | $201 / Sq Ft |
Mortgage History
| Date | Status | Loan Amount | Loan Type |
|---|---|---|---|
| Closed | $105,178 | New Conventional |
Similar Home in Michie, TN
Source: Memphis Area Association of REALTORS®
MLS Number: 10202931
APN: 055153 02101
- LOT 6 Carroll Rd
- LOT 7 Carroll Rd
- 330 Lick Creek Rd
- 3249 Highway 22 S
- 02 Mount Olive Rd
- 01 Mount Olive Rd
- 455 Mount Olive Rd
- 1010 Kendrick Rd
- 1100 Kendrick Rd
- 504 Rushing Rd
- 109 Grand Dr
- 0 Goodman Ln Unit 10202505
- 705 Post Office Rd
- TRACT 6 EAST Tennessee 57
- 996 Matrose Carrolls Rd
- 2250 Hamburg Rd
- 85 Gin Rd
- 312 Smith Cir
- 5962 Highway 22 S
- 5973 Tennessee 22






