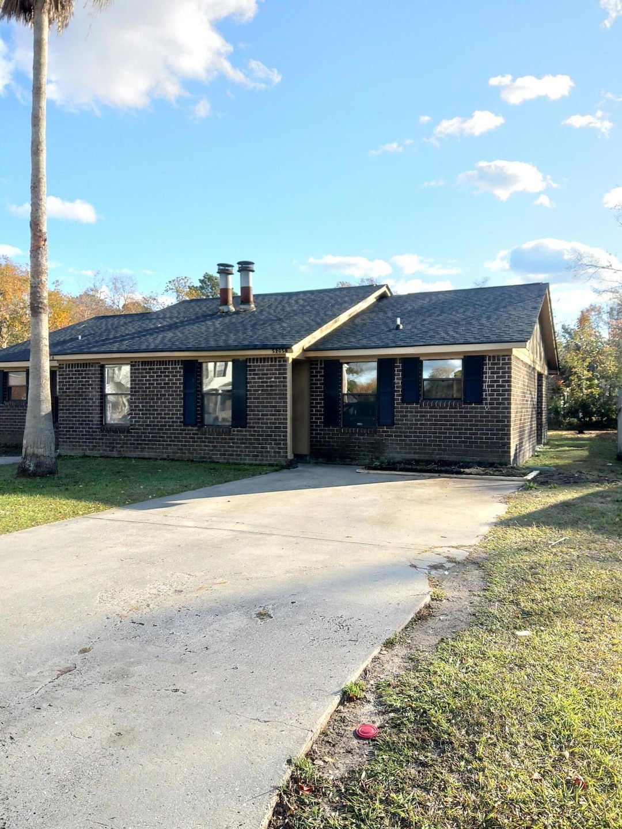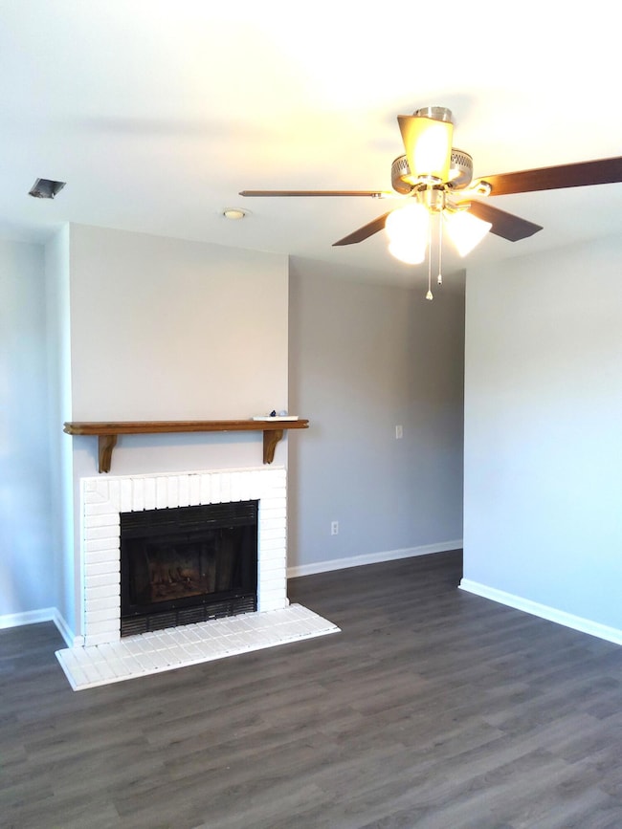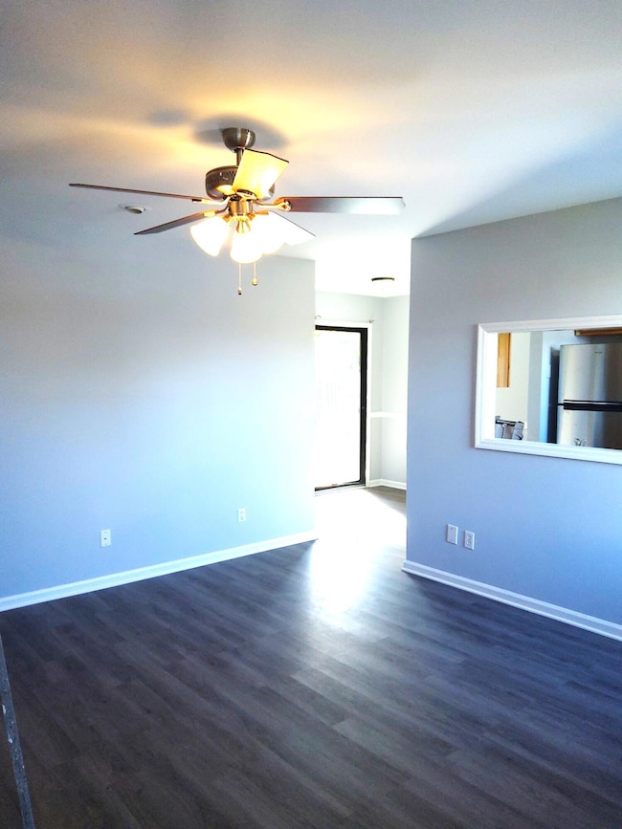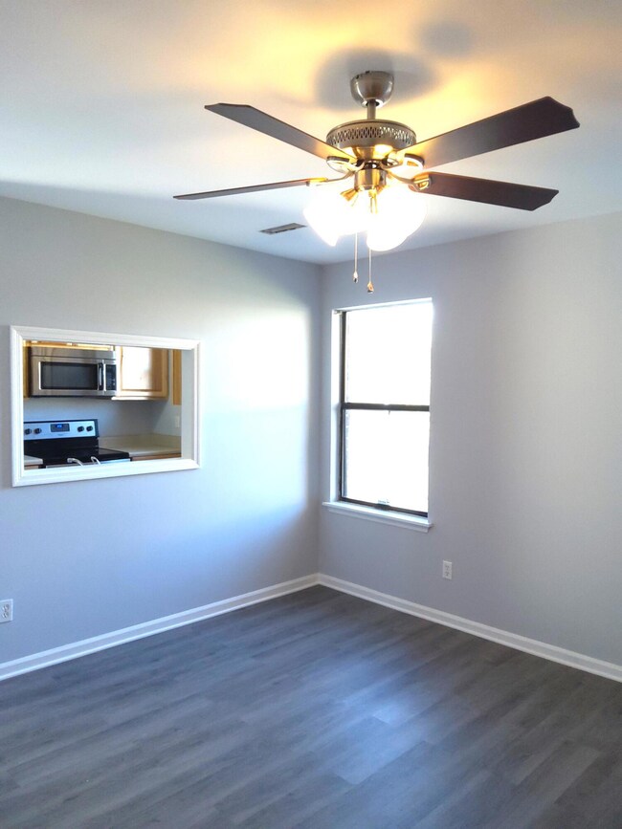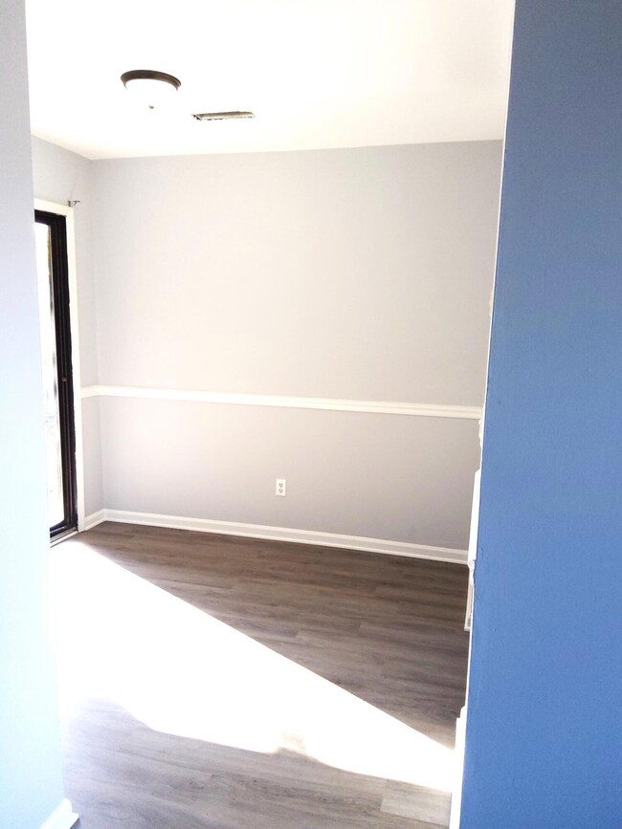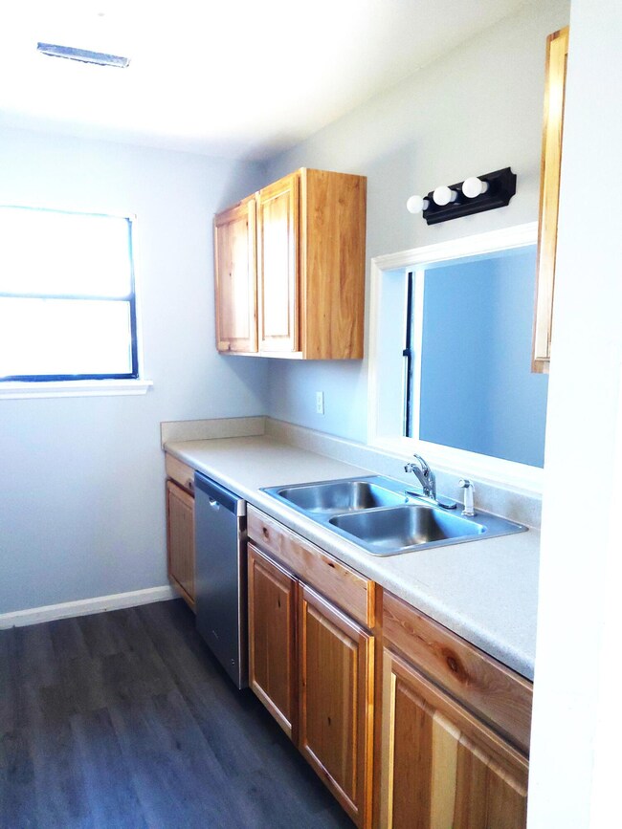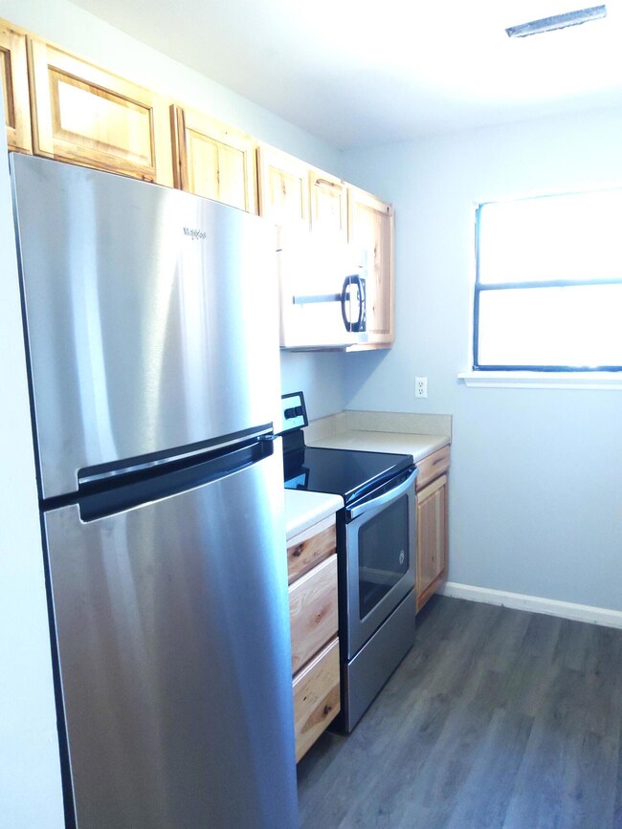5205 Marseilles Dr Unit B North Charleston, SC 29418
Ashley Acres Neighborhood
2
Beds
2
Baths
1,035
Sq Ft
1983
Built
Highlights
- Traditional Architecture
- Formal Dining Room
- Luxury Vinyl Plank Tile Flooring
- Covered Patio or Porch
- Laundry Room
- Central Air
About This Home
AVAILABLE EARLY DECEMBER. Spacious 2 bedroom, 2 bath duplex with lawn care included. Updated to include luxury vinyl plank throughout, stainless appliances, laundry room with hook ups (machines not provided) and a private yard with patio. Off street parking. Rental Insurance required. HVAC Filter Program required. Non-smoking, pet free home. Approved for North Charleston Housing Voucher Program.
Property Details
Home Type
- Multi-Family
Year Built
- Built in 1983
Lot Details
- Wood Fence
- Level Lot
Parking
- Off-Street Parking
Home Design
- Traditional Architecture
- Property Attached
Interior Spaces
- 1,035 Sq Ft Home
- 1-Story Property
- Ceiling Fan
- Living Room with Fireplace
- Formal Dining Room
- Luxury Vinyl Plank Tile Flooring
- Laundry Room
Kitchen
- Electric Range
- Range Hood
- Dishwasher
Bedrooms and Bathrooms
- 2 Bedrooms
- 2 Full Bathrooms
Outdoor Features
- Covered Patio or Porch
Schools
- Meeting Street Elementary At Brentwood
- Brentwood Middle School
- Stall High School
Utilities
- Central Air
- Heating Available
Listing and Financial Details
- Property Available on 12/1/25
Community Details
Pet Policy
- No Pets Allowed
Additional Features
- Oak Ridge II Subdivision
- Operating Expense $1,525
Map
Source: CHS Regional MLS
MLS Number: 25030765
Nearby Homes
- 5125 Westview St
- 5109 Westview St
- 5308 Albert St
- 5095 Westview St
- 4557 W Montague Ave
- 4012 Olivia Dr
- 5081 Westview St
- 4510 Withers Dr
- 5325 Helene Dr
- 5309 Chantilly Ln
- One Apple St Unit Lot 80a
- 4701 Apple St
- 4601 Apple St
- 4341 Helene Dr
- 4343 Helene Dr
- 4324 Purdue Dr
- 4326 Waterview Cir
- 4322 Briarstone Ct
- 4356 Briarstone Ct
- 4767 June St
- 4230 Bonaparte Dr
- 4135 Bonaparte Dr
- 5305 Albert St
- 4301 Bream Rd
- 3812 W Montague Ave
- 4876 Holbird Dr
- 3812 W Montague Ave Unit A4
- 3812 W Montague Ave Unit A1.1
- 3812 W Montague Ave Unit B1
- 5600 Dorchester Rd
- 4337 Purdue Dr
- 4381 Gwinnett St
- 5737 Dewsbury Ln
- 5560 W Shirley Dr
- 4211 Britain Ct
- 4640 Glenn St
- 2345 Tall Sail Dr Unit 112
- 4331 Karen Dr
- 2311 Tall Sail Dr Unit 1106-F
- 2345 Wofford Rd
