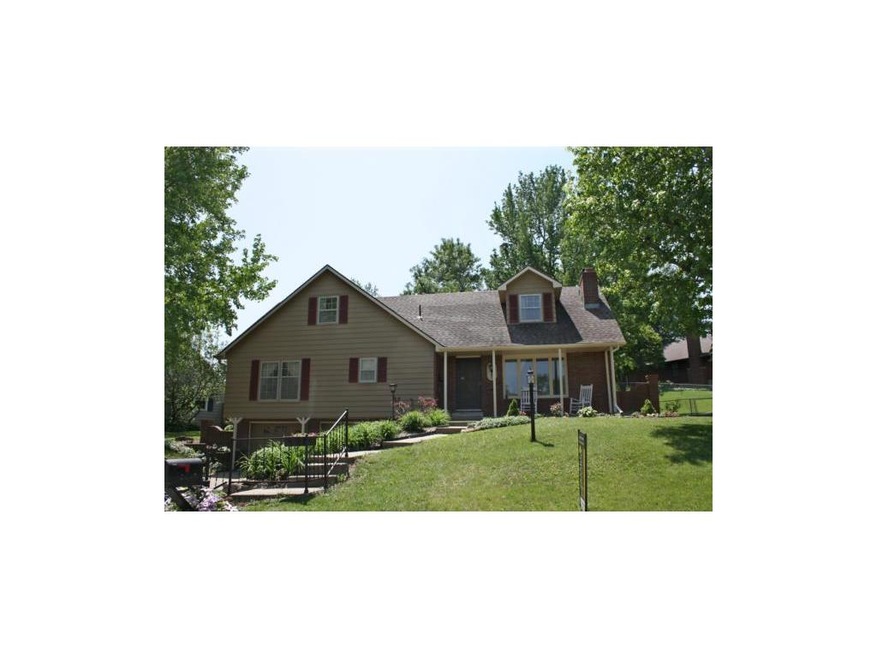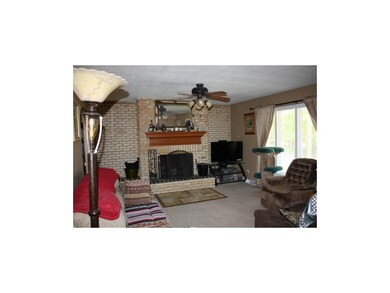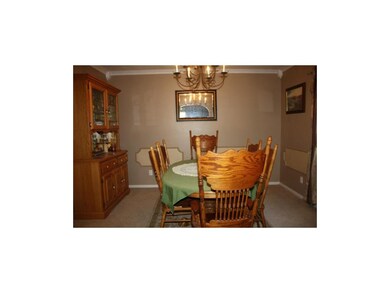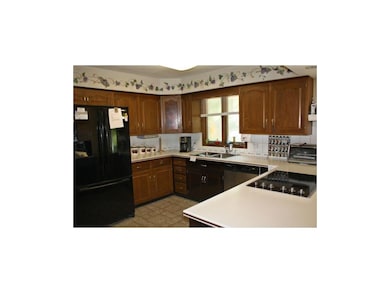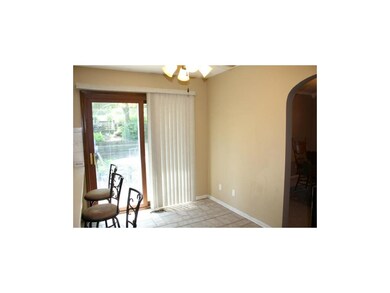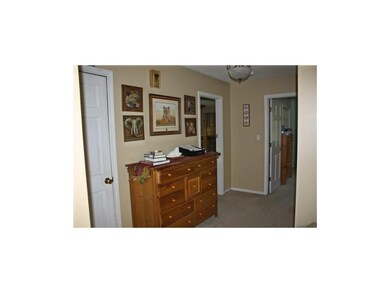
5205 Mockingbird Ln Saint Joseph, MO 64506
East Saint Joseph NeighborhoodHighlights
- Spa
- Living Room with Fireplace
- Formal Dining Room
- Deck
- Traditional Architecture
- Enclosed patio or porch
About This Home
As of November 2017All electric 4 bdrm, 2 full baths, 2 half baths. 2 woodburning fireplaces (LR & bsmt) New furnace & CA Heat pump in 2011. New dishwasher, oven & cook top 2011. Refrigerator 09, 50 gal water heater 08, Roof in 05. New floor in bsmt/family rm. Solid surface countertops in kitchen. Beautiful landscaped back yard with very private deck. Hot tub in back stays. Ceramic tile floor in kitchen. Pool table & weight set negotiable.
Last Agent to Sell the Property
Jim Archer
REECENICHOLS-IDE CAPITAL License #2002029374 Listed on: 04/25/2012
Last Buyer's Agent
ART WARNER
REECENICHOLS-IDE CAPITAL License #2002030038
Home Details
Home Type
- Single Family
Est. Annual Taxes
- $1,685
Year Built
- Built in 1973
Lot Details
- 9,583 Sq Ft Lot
- Partially Fenced Property
- Wood Fence
- Aluminum or Metal Fence
HOA Fees
- $4 Monthly HOA Fees
Parking
- 2 Car Garage
Home Design
- Traditional Architecture
- Composition Roof
- Wood Siding
Interior Spaces
- 3,055 Sq Ft Home
- Ceiling Fan
- Wood Burning Fireplace
- Living Room with Fireplace
- 2 Fireplaces
- Formal Dining Room
- Carpet
Kitchen
- Eat-In Kitchen
- Electric Oven or Range
- Dishwasher
- Disposal
Bedrooms and Bathrooms
- 4 Bedrooms
Finished Basement
- Walk-Out Basement
- Basement Fills Entire Space Under The House
- Fireplace in Basement
- Laundry in Basement
Home Security
- Storm Windows
- Storm Doors
- Fire and Smoke Detector
Outdoor Features
- Spa
- Deck
- Enclosed patio or porch
Schools
- Bessie Ellison Elementary School
- Central High School
Utilities
- Central Air
- Heat Pump System
Community Details
- Stonecrest Subdivision
Ownership History
Purchase Details
Home Financials for this Owner
Home Financials are based on the most recent Mortgage that was taken out on this home.Purchase Details
Home Financials for this Owner
Home Financials are based on the most recent Mortgage that was taken out on this home.Purchase Details
Home Financials for this Owner
Home Financials are based on the most recent Mortgage that was taken out on this home.Similar Homes in Saint Joseph, MO
Home Values in the Area
Average Home Value in this Area
Purchase History
| Date | Type | Sale Price | Title Company |
|---|---|---|---|
| Deed | -- | First American Title | |
| Warranty Deed | -- | Preferred Title Of St Joseph | |
| Warranty Deed | -- | First American Title |
Mortgage History
| Date | Status | Loan Amount | Loan Type |
|---|---|---|---|
| Open | $172,175 | New Conventional | |
| Previous Owner | $164,465 | FHA | |
| Previous Owner | $162,850 | VA |
Property History
| Date | Event | Price | Change | Sq Ft Price |
|---|---|---|---|---|
| 11/08/2017 11/08/17 | Sold | -- | -- | -- |
| 10/09/2017 10/09/17 | Pending | -- | -- | -- |
| 09/11/2017 09/11/17 | For Sale | $189,900 | +2.7% | $129 / Sq Ft |
| 08/22/2012 08/22/12 | Sold | -- | -- | -- |
| 07/27/2012 07/27/12 | Pending | -- | -- | -- |
| 04/26/2012 04/26/12 | For Sale | $184,900 | -- | $61 / Sq Ft |
Tax History Compared to Growth
Tax History
| Year | Tax Paid | Tax Assessment Tax Assessment Total Assessment is a certain percentage of the fair market value that is determined by local assessors to be the total taxable value of land and additions on the property. | Land | Improvement |
|---|---|---|---|---|
| 2024 | $1,939 | $27,550 | $5,510 | $22,040 |
| 2023 | $1,939 | $27,550 | $5,510 | $22,040 |
| 2022 | $1,796 | $27,550 | $5,510 | $22,040 |
| 2021 | $1,804 | $27,550 | $5,510 | $22,040 |
| 2020 | $1,794 | $27,550 | $5,510 | $22,040 |
| 2019 | $1,731 | $27,550 | $5,510 | $22,040 |
| 2018 | $1,561 | $27,550 | $5,510 | $22,040 |
| 2017 | $1,546 | $27,550 | $0 | $0 |
| 2015 | $1,507 | $27,550 | $0 | $0 |
| 2014 | $1,507 | $27,550 | $0 | $0 |
Agents Affiliated with this Home
-
The Hamilton Group

Seller's Agent in 2017
The Hamilton Group
Keller Williams KC North
(816) 387-7829
30 in this area
109 Total Sales
-
J
Seller's Agent in 2012
Jim Archer
REECENICHOLS-IDE CAPITAL
-
A
Buyer's Agent in 2012
ART WARNER
REECENICHOLS-IDE CAPITAL
Map
Source: Heartland MLS
MLS Number: 1776910
APN: 06-1.0-12-001-000-071.000
- 5010 Stonecrest Terrace
- 4926 Mockingbird Ln
- 4809 Mockingbird Ln
- 5016 Mulberry Terrace
- 5014 Mulberry Terrace
- 5008 Mulberry Terrace
- 5004 Mulberry Terrace
- 4607 Hunters Glen Dr
- 4606 Hunters Glen Dr
- 4710 Woodfield Dr
- 1618 Wayne Dr
- 7 Stonecrest N A
- 66 Stonecrest
- 1706 N Leonard Rd
- 4329 Stonecrest Dr
- 4406 S Stonecrest Cir
- 4415 Appletree Ct
- 1506 N 43rd St
- 5811 Frederick Blvd
- 1524 N 42nd Terrace
