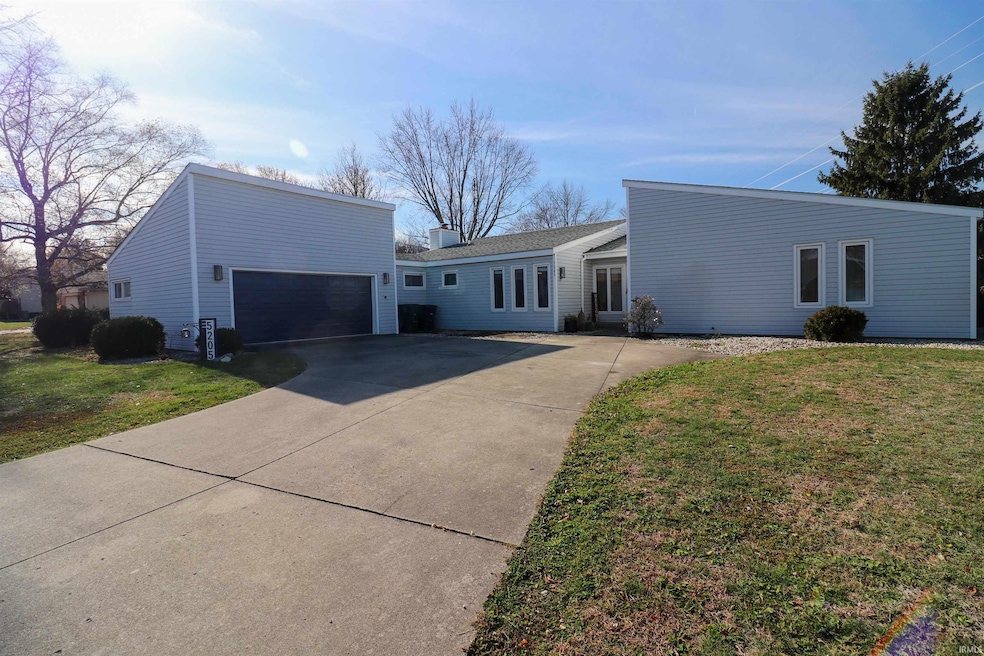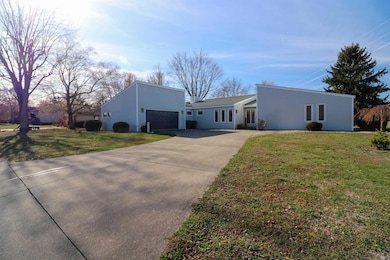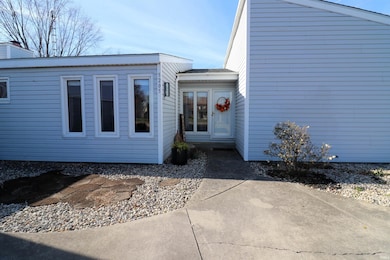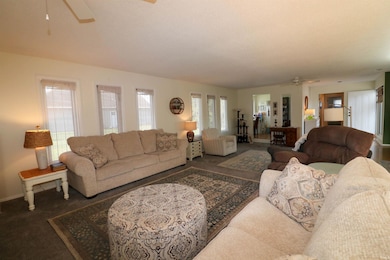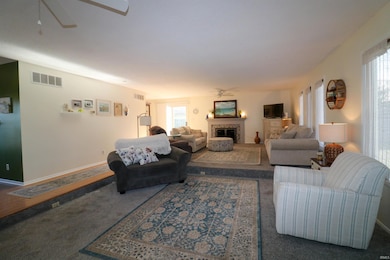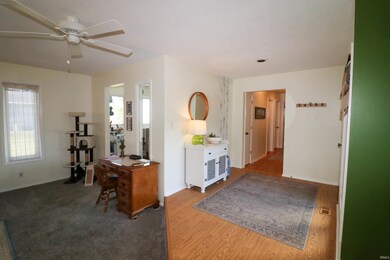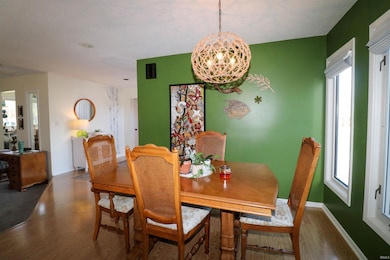5205 N Grass Way Muncie, IN 47304
Estimated payment $1,411/month
Highlights
- Above Ground Pool
- Corner Lot
- Laundry Room
- Royerton Elementary School Rated A-
- 2 Car Attached Garage
- 1-Story Property
About This Home
Welcome home to this well-maintained 3 bedroom, 2 bathroom home on a desirable corner lot. Step inside to a spacious open-concept living & family room, perfect for both entertaining & everyday comfort. The home also features a cozy private study overlooking the backyard, ideal for working from home or quiet relaxation. The master bathroom was completely remodeled in 2022. You'll appreciate the abundant closet storage throughout the home, along with a well-designed laundry room that includes plenty of cabinets and a convenient countertop. Major updates provide peace of mind, including a new roof (2022), new interior paint (2022), & new bedroom carpet (2022). Outside, the property offers even more to enjoy with a partially fenced yard, an above-ground pool, & a new deck built in 2022?perfect for summer relaxation and entertaining. A spacious 2-car garage completes this move-in ready home. With thoughtful updates & great outdoor features, this home is ready for its next owner.
Home Details
Home Type
- Single Family
Est. Annual Taxes
- $1,741
Year Built
- Built in 1980
Lot Details
- 0.41 Acre Lot
- Lot Dimensions are 120x150
- Corner Lot
- Level Lot
HOA Fees
- $3 Monthly HOA Fees
Parking
- 2 Car Attached Garage
Home Design
- Vinyl Construction Material
Interior Spaces
- 1-Story Property
- Living Room with Fireplace
- Crawl Space
- Laundry Room
Bedrooms and Bathrooms
- 3 Bedrooms
- 2 Full Bathrooms
Pool
- Above Ground Pool
Schools
- Royerton Elementary School
- Delta Middle School
- Delta High School
Utilities
- Forced Air Heating and Cooling System
- Heat Pump System
Listing and Financial Details
- Assessor Parcel Number 18-07-30-451-012.000-007
Community Details
Overview
- Farmington Subdivision
Recreation
- Community Pool
Map
Home Values in the Area
Average Home Value in this Area
Tax History
| Year | Tax Paid | Tax Assessment Tax Assessment Total Assessment is a certain percentage of the fair market value that is determined by local assessors to be the total taxable value of land and additions on the property. | Land | Improvement |
|---|---|---|---|---|
| 2024 | $1,859 | $180,600 | $31,000 | $149,600 |
| 2023 | $1,792 | $180,600 | $31,000 | $149,600 |
| 2022 | $1,282 | $157,100 | $31,000 | $126,100 |
| 2021 | $1,238 | $146,800 | $31,700 | $115,100 |
| 2020 | $1,299 | $150,100 | $31,700 | $118,400 |
| 2019 | $1,089 | $139,400 | $31,700 | $107,700 |
| 2018 | $1,035 | $139,400 | $31,700 | $107,700 |
| 2017 | $963 | $135,300 | $28,700 | $106,600 |
| 2016 | $935 | $134,000 | $32,400 | $101,600 |
| 2014 | $789 | $133,900 | $32,400 | $101,500 |
| 2013 | -- | $132,800 | $32,400 | $100,400 |
Property History
| Date | Event | Price | List to Sale | Price per Sq Ft | Prior Sale |
|---|---|---|---|---|---|
| 11/13/2025 11/13/25 | For Sale | $239,900 | +14.2% | $131 / Sq Ft | |
| 05/13/2022 05/13/22 | Sold | $210,000 | 0.0% | $104 / Sq Ft | View Prior Sale |
| 04/25/2022 04/25/22 | Pending | -- | -- | -- | |
| 04/06/2022 04/06/22 | For Sale | $210,000 | -- | $104 / Sq Ft |
Purchase History
| Date | Type | Sale Price | Title Company |
|---|---|---|---|
| Warranty Deed | $210,000 | Green Law Firm Llc | |
| Interfamily Deed Transfer | -- | -- |
Mortgage History
| Date | Status | Loan Amount | Loan Type |
|---|---|---|---|
| Open | $162,800 | FHA |
Source: Indiana Regional MLS
MLS Number: 202545972
APN: 18-07-30-451-012.000-007
- 5109 N Leslie Dr
- 5105 N Leslie Dr
- 3708 W Allen Ct
- 0 N Moore Rd Unit 202532976
- 3400 W Riggin Rd Unit 48
- 3400 W Riggin Rd Unit 6
- 4808 N Camelot Dr
- 4110 W Heath Dr
- 3209 W Twickingham Dr
- 2905 W Woodbridge Dr
- 4310 N Morrison Rd
- 3004 Claybridge Ln
- 5210 W Stone Bridge Dr
- 2805 W Preserve Ln
- 5212 W Shoreline Terrace
- 3603 N Lakeside Dr
- 3736 N Lakeside Dr
- 4401 N Redding Rd
- 5415 W Co Road 350 N
- 6226 N Wheeling Ave
- 3206 W Cypress Dr
- 4049 N Everett Rd
- 2604 W Riggin Rd
- 4100 W Woods Edge Ln
- 4700 W Woods Edge Ln
- 3701 N Marleon Dr
- 4500 W Bethel Ave
- 2113 W Christy Ln
- 2720 N Silvertree Ln
- 2821 N Everbrook Ln
- 3015 W Bethel Ave
- 1701 N Rosewood Ave
- 1604 N New York Ave
- 125 E Old Field Ln
- 5122 W Canterbury Dr
- 212 E Andover Ave
- 2912 N Westwood Rd
- 816 W Ashland Ave
- 405 S Morrison Rd
- 1807 W Adams St
