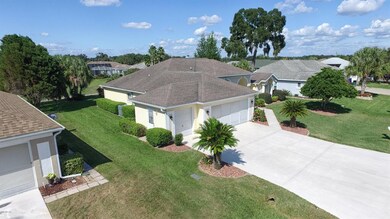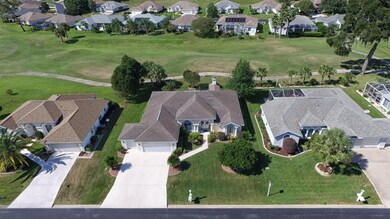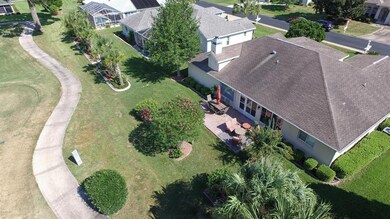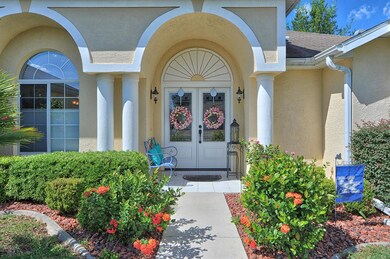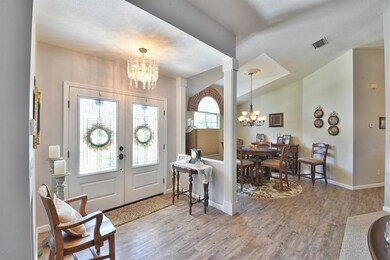
5205 NW 21st Loop Ocala, FL 34482
Fellowship NeighborhoodHighlights
- On Golf Course
- Gated Community
- Golf Cart Garage
- Senior Community
- Cathedral Ceiling
- Solid Surface Countertops
About This Home
As of May 2020'NEW ROOF INSTALLED 1/6/20'' BEAUTIFUL GOLF COURSE HOME: EXP. SPINOSA'' MODEL WITH OVER 2200 SQ.FT. OF LIV.SPACE: 3BED/2BATH SPLIT PLAN WITH ''THESE FEATURES'': GOLF CART GARAGE: NEW DOUBLE ENTRY FRONT DOORS,REMODELED KITCHEN WITH GRANITE COUNTERS,GLASS BACK SPLASH, GRANITE SINK,,TOUCHLESS FAUCETS,LARGE WALK IN PANTRY:REMODELED BATHS WITH GRANITE COUNTERS; WATERPROOF WOOD STYLE FLOORING IN BATHS,FOYER,KIT.,,DINING & PANTRY: UPGRADED BERBER CARPET IN LIV. & BEDRMS: LAMINATE FLOORING IN GLASS ENCLOSED LANAI,BAMBOO BLINDS,(UNDER HEAT & AIR): EXPANDED LIVING ROOM WITH VAULTED CEILINGS, WOOD BURNING FIRE PLACE: MASTER BEDRM HAS LARGE WALK IN CLOSET ( 10 X 14) : STAINLESS STEEL APPLIANCES INCLUDING ''BOSCH'' DISHWASHER: WATER FILTRATION SYSTEM FOR THE ENTIRE HOUSE: RECENTLY PAINTED :
Home Details
Home Type
- Single Family
Est. Annual Taxes
- $2,139
Year Built
- Built in 1998
Lot Details
- 8,712 Sq Ft Lot
- Lot Dimensions are 84 x 105
- On Golf Course
- Landscaped with Trees
- Property is zoned PUD Planned Unit Developm
HOA Fees
- $218 Monthly HOA Fees
Parking
- 2 Car Attached Garage
- Garage Door Opener
- Open Parking
- Golf Cart Garage
Home Design
- Shingle Roof
- Concrete Siding
- Block Exterior
- Stucco
Interior Spaces
- 2,235 Sq Ft Home
- 1-Story Property
- Cathedral Ceiling
- Window Treatments
- Fire and Smoke Detector
Kitchen
- Range
- Microwave
- Dishwasher
- Solid Surface Countertops
Flooring
- Carpet
- Laminate
Bedrooms and Bathrooms
- 3 Bedrooms
- Split Bedroom Floorplan
- Walk-In Closet
- 2 Full Bathrooms
Laundry
- Laundry in unit
- Dryer
- Washer
Location
- Property is near a golf course
Utilities
- Central Air
- Heat Pump System
Listing and Financial Details
- Property Available on 9/18/19
- Down Payment Assistance Available
- Homestead Exemption
- Visit Down Payment Resource Website
- Legal Lot and Block 23 / J
- Assessor Parcel Number 2151-010-023
Community Details
Overview
- Senior Community
- Association fees include 24-hour guard, ground maintenance
- Ocala Palms Subdivision, Exp. Spinosa Floorplan
- The community has rules related to deed restrictions
Recreation
- Golf Course Community
- Community Pool
Security
- Gated Community
Map
Home Values in the Area
Average Home Value in this Area
Property History
| Date | Event | Price | Change | Sq Ft Price |
|---|---|---|---|---|
| 04/12/2025 04/12/25 | Price Changed | $345,000 | -6.5% | $167 / Sq Ft |
| 10/08/2024 10/08/24 | Price Changed | $369,000 | -4.2% | $178 / Sq Ft |
| 04/18/2024 04/18/24 | For Sale | $385,000 | +57.8% | $186 / Sq Ft |
| 05/08/2020 05/08/20 | Sold | $244,000 | -1.2% | $109 / Sq Ft |
| 02/24/2020 02/24/20 | Pending | -- | -- | -- |
| 09/18/2019 09/18/19 | For Sale | $247,000 | -- | $111 / Sq Ft |
Tax History
| Year | Tax Paid | Tax Assessment Tax Assessment Total Assessment is a certain percentage of the fair market value that is determined by local assessors to be the total taxable value of land and additions on the property. | Land | Improvement |
|---|---|---|---|---|
| 2023 | $2,577 | $184,097 | $0 | $0 |
| 2022 | $2,501 | $178,735 | $0 | $0 |
| 2021 | $2,497 | $173,529 | $0 | $0 |
| 2020 | $2,174 | $152,858 | $0 | $0 |
| 2019 | $2,139 | $149,421 | $0 | $0 |
| 2018 | $2,029 | $146,635 | $16,000 | $130,635 |
| 2017 | $2,566 | $140,989 | $14,000 | $126,989 |
| 2016 | $2,511 | $136,908 | $0 | $0 |
| 2015 | $2,391 | $127,700 | $0 | $0 |
| 2014 | $1,478 | $115,269 | $0 | $0 |
Mortgage History
| Date | Status | Loan Amount | Loan Type |
|---|---|---|---|
| Previous Owner | $124,000 | New Conventional | |
| Previous Owner | $140,000 | Unknown | |
| Previous Owner | $91,000 | Unknown |
Deed History
| Date | Type | Sale Price | Title Company |
|---|---|---|---|
| Interfamily Deed Transfer | -- | Accommodation | |
| Interfamily Deed Transfer | -- | Accommodation | |
| Warranty Deed | $244,000 | None Available | |
| Warranty Deed | $155,000 | Marion Lake Sumter Title Llc | |
| Interfamily Deed Transfer | -- | Attorney | |
| Warranty Deed | $179,900 | Affiliated Title Of Marion C | |
| Warranty Deed | $155,500 | All American Land Title Insu | |
| Personal Reps Deed | -- | All American Land Title Insu |
Similar Homes in Ocala, FL
Source: Stellar MLS
MLS Number: OM562932
APN: 2151-010-023
- 5195 NW 21st Loop
- 5347 NW 20th Place
- 5226 NW 21st Loop
- 2100 NW 50th Cir
- 5291 NW 20th Place
- 2093 NW 50th Cir
- 5115 NW 21st Loop
- 2172 NW 50th Cir
- 5500 NW 23rd Place
- 5495 NW 23rd Place
- 2260 NW 51st Terrace
- 2209 NW 55th Avenue Rd
- 5065 NW 21st Loop
- 5247 NW 18th St
- 5137 NW 20th Place
- 5159 NW 18th St
- 2045 NW 56th Terrace
- 2323 NW 55th Avenue Rd
- 2270 NW 55th Avenue Rd
- 2399 NW 53rd Avenue Rd

