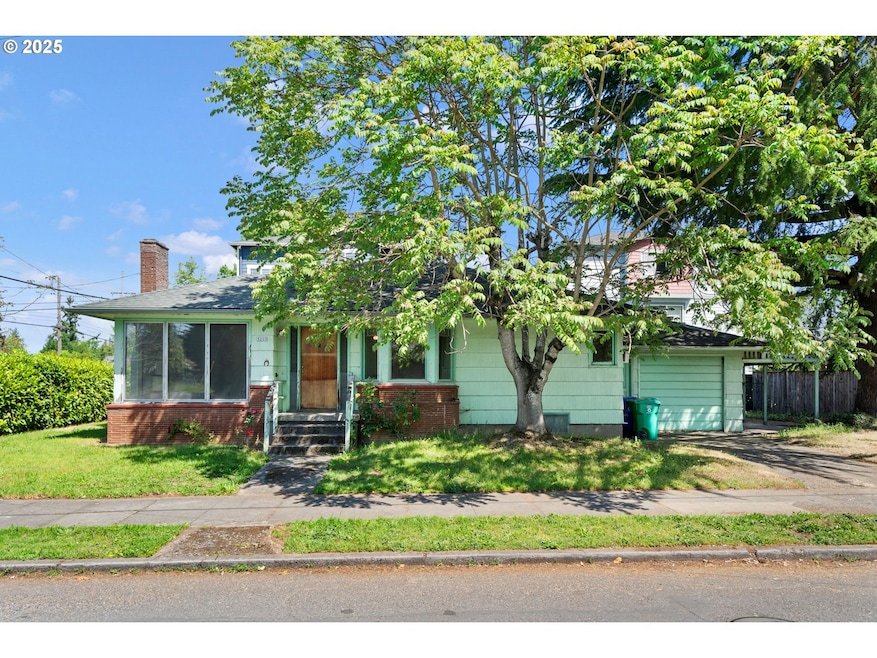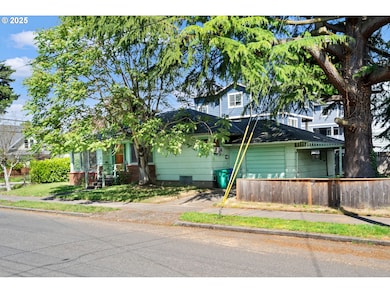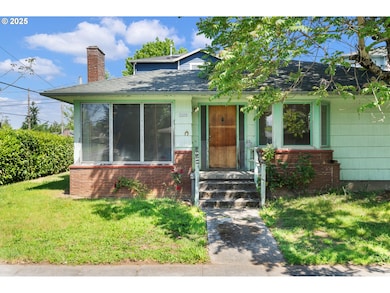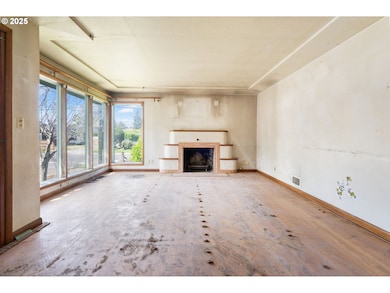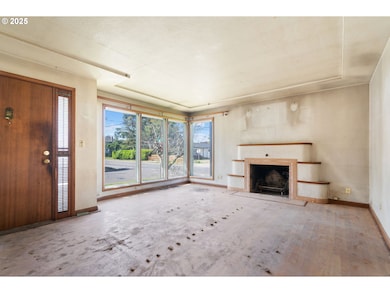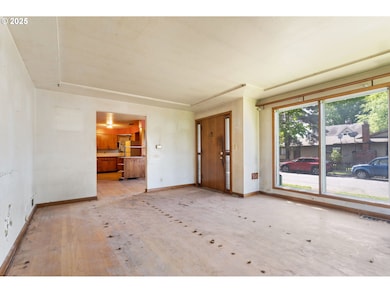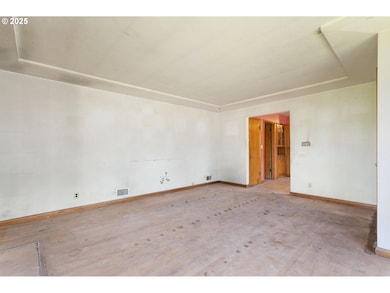
$379,000
- 4 Beds
- 2 Baths
- 1,700 Sq Ft
- 4417 SE 65th Ave
- Portland, OR
This is a major fixer that must be purchased as is. High ceilings, a fireplace, and original details will make your heart race with possibility. This was a well loved home that needs a reboot and refresh. Bring your tools and creativity and this fixer could be transformed. With CM2 zoning it could be re-imagined into a new development. Excellent location just off Foster & Holgate - close to cool
Maureen Swan Portland Proper Real Estate
