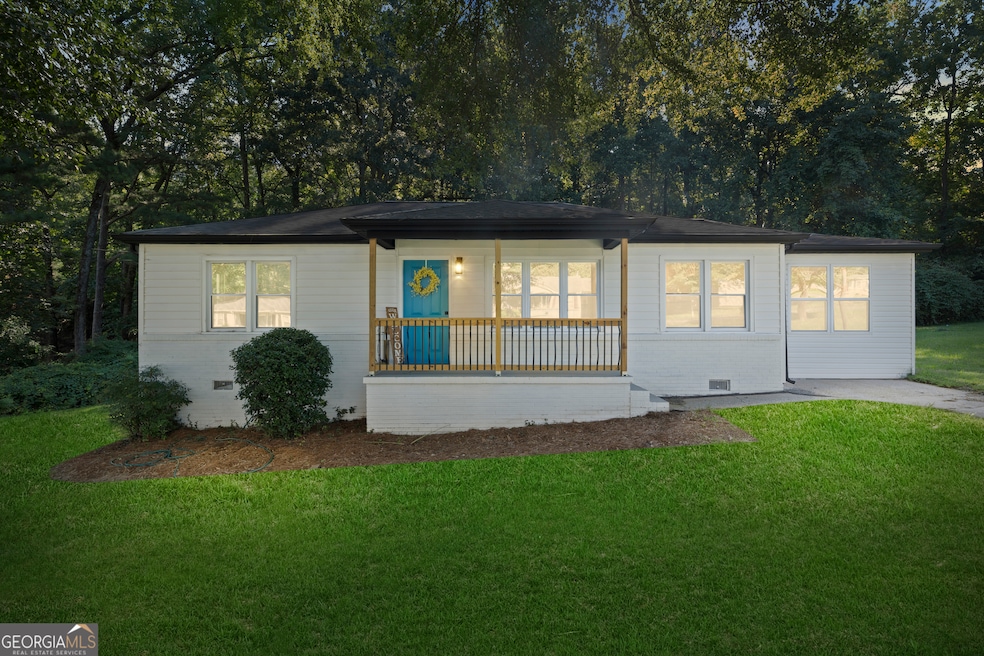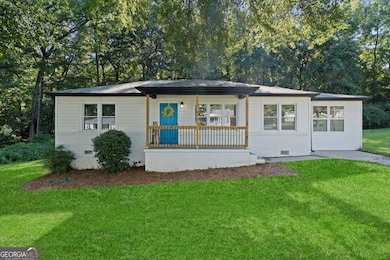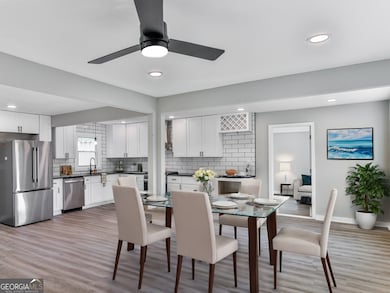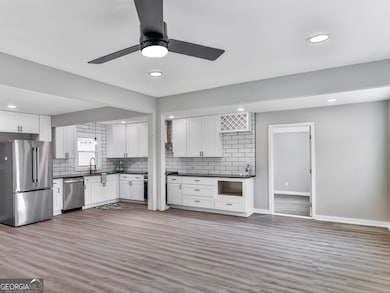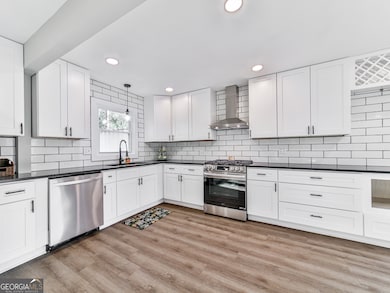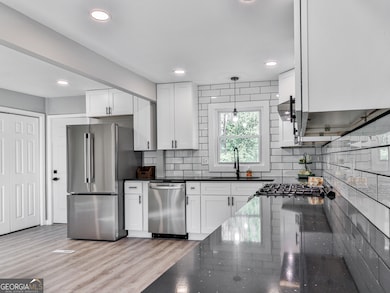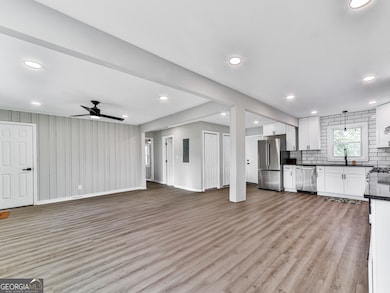5205 Silhouette Ln SW Mableton, GA 30126
Estimated payment $1,731/month
Highlights
- Ranch Style House
- Stainless Steel Appliances
- Family Room
- No HOA
- Central Heating and Cooling System
- Laundry Facilities
About This Home
Welcome home to this charming ranch featuring 3 bedrooms and 2 full baths! As you step inside, you'll be greeted by an inviting open-concept layout, highlighted by a stylish kitchen with a tile backsplash, stainless steel appliances, and crisp white cabinetry. The seamless flow into the living room allows natural light to fill the space, creating a warm and welcoming atmosphere. Down the hall, you'll find three cozy bedrooms, beautifully designed full bathrooms featuring tiled showers. Step outside to the spacious deck, where you can unwind while enjoying serene views of the woods. Conveniently located near The Battery and local shopping, this home offers the perfect blend of comfort, style, and accessibility. Don't miss out on this incredible opportunity! Possible OWNER financing call today!
Listing Agent
Your Home Sold Guaranteed Realty HOR Brokerage Phone: 6789881243 License #378538 Listed on: 07/31/2025

Co-Listing Agent
Your Home Sold Guaranteed Realty HOR Brokerage Phone: 6789881243 License #364945
Home Details
Home Type
- Single Family
Est. Annual Taxes
- $1,571
Year Built
- Built in 1958
Lot Details
- 0.48 Acre Lot
- Level Lot
Parking
- Carport
Home Design
- Ranch Style House
- Composition Roof
- Vinyl Siding
Interior Spaces
- 960 Sq Ft Home
- Family Room
- Vinyl Flooring
- Crawl Space
Kitchen
- Oven or Range
- Dishwasher
- Stainless Steel Appliances
Bedrooms and Bathrooms
- 3 Main Level Bedrooms
- 2 Full Bathrooms
Schools
- Mableton Elementary School
- Floyd Middle School
- South Cobb High School
Utilities
- Central Heating and Cooling System
- Septic Tank
- Cable TV Available
Community Details
- No Home Owners Association
- Laundry Facilities
Map
Home Values in the Area
Average Home Value in this Area
Tax History
| Year | Tax Paid | Tax Assessment Tax Assessment Total Assessment is a certain percentage of the fair market value that is determined by local assessors to be the total taxable value of land and additions on the property. | Land | Improvement |
|---|---|---|---|---|
| 2025 | $2,448 | $81,236 | $26,000 | $55,236 |
| 2024 | $1,740 | $81,236 | $26,000 | $55,236 |
| 2023 | $1,028 | $73,452 | $14,000 | $59,452 |
| 2022 | $1,059 | $49,492 | $12,000 | $37,492 |
| 2021 | $1,059 | $49,492 | $12,000 | $37,492 |
| 2020 | $875 | $41,084 | $8,000 | $33,084 |
| 2019 | $668 | $31,652 | $7,200 | $24,452 |
| 2018 | $508 | $25,764 | $7,200 | $18,564 |
| 2017 | $403 | $22,936 | $6,000 | $16,936 |
| 2016 | $263 | $18,040 | $6,000 | $12,040 |
| 2015 | $156 | $14,132 | $4,000 | $10,132 |
| 2014 | $157 | $14,132 | $0 | $0 |
Property History
| Date | Event | Price | List to Sale | Price per Sq Ft | Prior Sale |
|---|---|---|---|---|---|
| 10/30/2025 10/30/25 | Price Changed | $304,999 | -2.8% | $318 / Sq Ft | |
| 10/29/2025 10/29/25 | Price Changed | $313,899 | 0.0% | $327 / Sq Ft | |
| 10/14/2025 10/14/25 | Price Changed | $313,999 | -0.3% | $327 / Sq Ft | |
| 10/08/2025 10/08/25 | Price Changed | $314,979 | 0.0% | $328 / Sq Ft | |
| 09/28/2025 09/28/25 | Price Changed | $314,989 | 0.0% | $328 / Sq Ft | |
| 09/26/2025 09/26/25 | Price Changed | $314,990 | 0.0% | $328 / Sq Ft | |
| 07/31/2025 07/31/25 | For Sale | $314,999 | +50.0% | $328 / Sq Ft | |
| 10/01/2024 10/01/24 | Sold | $210,000 | -16.0% | $219 / Sq Ft | View Prior Sale |
| 08/23/2024 08/23/24 | Pending | -- | -- | -- | |
| 08/23/2024 08/23/24 | For Sale | $249,900 | -- | $260 / Sq Ft |
Purchase History
| Date | Type | Sale Price | Title Company |
|---|---|---|---|
| Special Warranty Deed | $210,000 | None Listed On Document | |
| Deed | $65,000 | -- |
Mortgage History
| Date | Status | Loan Amount | Loan Type |
|---|---|---|---|
| Previous Owner | $66,300 | New Conventional |
Source: Georgia MLS
MLS Number: 10575497
APN: 17-0033-0-017-0
- 4397 Treadle Rd SW
- 854 Joseph Club Dr SW
- 875 Joseph Club Dr SW
- 640 Monticello Dr SW
- 4976 Mable Lake Dr SW
- 1047 Retner Dr SW
- 5477 Blossomwood Trail SW
- 814 Glennferry Bend SW
- 826 Glennferry Bend SW
- 1729 Hyssop Blvd
- 4938 White Blvd SW
- 1180 Deborah Dr SW
- 1056 Retner Dr SW Unit 3
- 4167 Waratah Way
- 470 Pineland Rd SW
- 886 Patterns Dr SW
- 856 Joseph Club Dr SW
- 5161 Madison Green Dr SW
- 1156 Madison Green Ln SW
- 4908 Sugar Valley Rd SW
- 1076 Center St SW Unit 1074
- 1061 Retner Dr SW
- 770 Nickajack Rd SW
- 1083 Center St SW Unit A
- 5282 Maple Valley Rd SW
- 1183 Crestbrook Dr SW
- 741 Gabby Point
- 1240 Mimosa Cir SW
- 520 Valley Creek Rd SW
- 1326 Stella Cir SW
- 1299 Vonda Ln SW
- 5581 Ricky Ln
- 1204 Veterans Memorial Hwy SW
- 4667 Glore Rd SW
- 4598 Glore Rd SW
