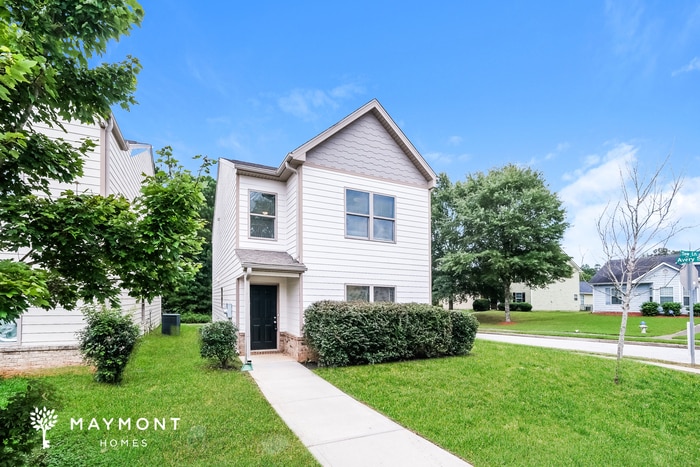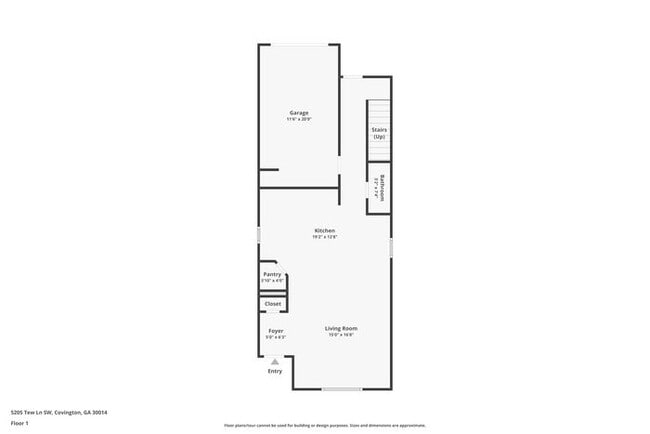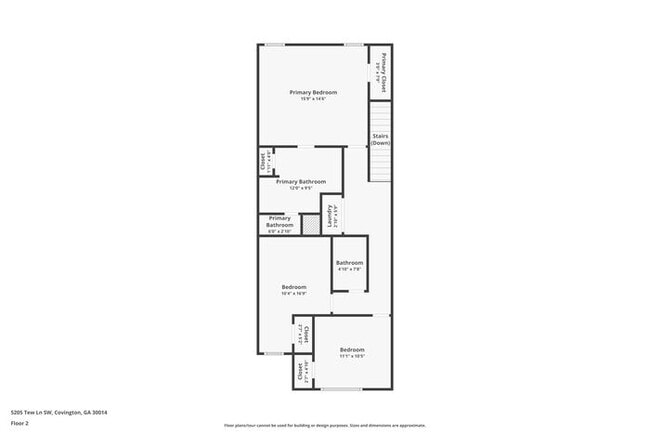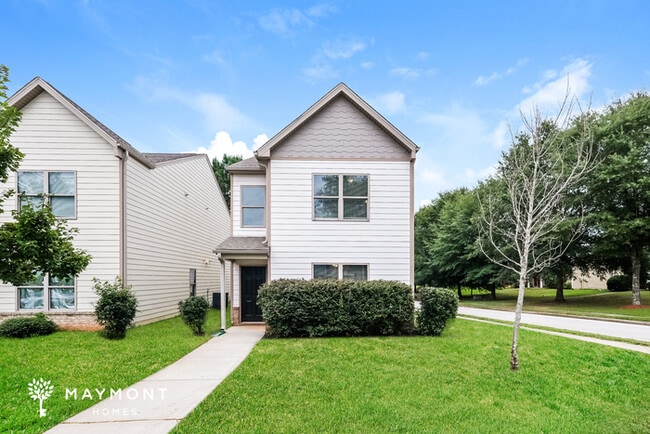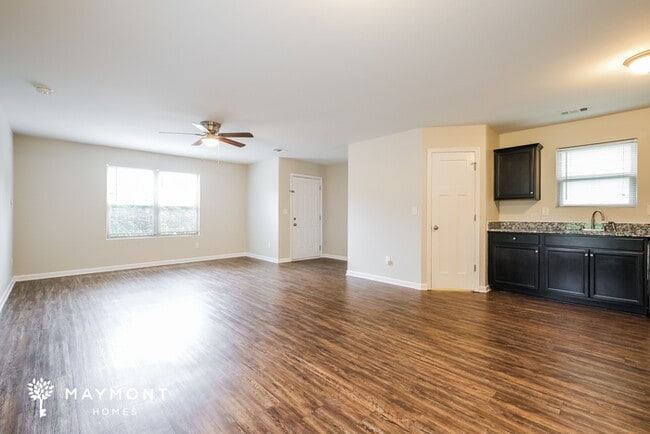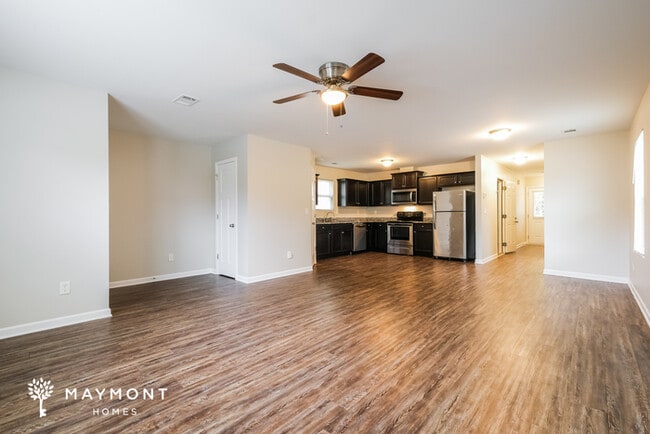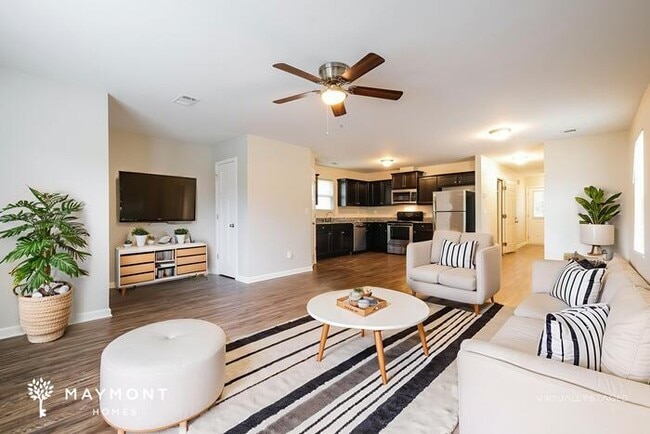5205 Tew Ln SW Covington, GA 30014
About This Home
MOVE-IN READY
This home is move-in ready. Schedule your tour now or start your application today.
Monthly Recurring Fees:
$25.00 - Smart Home
$10.95 - Utility Management
Maymont Homes is committed to clear and upfront pricing. In addition to the advertised rent, residents may have monthly fees, including a $10.95 utility management fee, a $25.00 wastewater fee for homes on septic systems, and an amenity fee for homes with smart home technology, valet trash, or other community amenities. This does not include utilities or optional fees, including but not limited to pet fees and renter’s insurance.
This 3-bedroom, 2.5-bathroom home in Covington offers both comfort and convenience with a prime location and thoughtful layout. Situated on a corner lot with a covered front entrance, this home is just minutes from I-20 for easy commuting access. Enjoy being close to parks, shopping, and dining, with a mature tree-lined backyard adding privacy and charm.
Step inside to find a cozy living room featuring LVP floors and a large window that fills the space with natural light. The eat-in kitchen is spacious with room for a kitchen table, dark cabinets, granite countertops, matching stainless steel appliances, and a window over the sink.
The primary bedroom is generously sized and includes an ensuite bathroom with a dual sink vanity, granite countertops, ample storage, and a walk-in shower. The additional bedrooms and bathrooms are well-sized and functional, perfect for everyday living.
A one-car garage provides added convenience, and the outdoor space is ideal for relaxing or entertaining.
Don't miss your chance to discover the comfort and accessibility this home offers, apply today!
*Maymont Homes provides residents with convenient solutions, including simplified utility billing, a flexible rent payment option, and an affordable security deposit alternative. Visit our website or contact us for more details.
This information is deemed reliable, but not guaranteed. All measurements are approximate. Actual product and home specifications may vary in dimension or detail. Images are for representational purposes only. Some programs and services may not be available in all market areas.
Prices and availability are subject to change without notice. Advertised rent prices do not include the required application fee, the partially refundable reservation fee (due upon application approval), or the mandatory monthly utility management fee (in select market areas.) Residents must maintain renters insurance as specified in their lease. If third-party renters insurance is not provided, residents will be automatically enrolled in our Master Insurance Policy for a fee. Select homes may be located in communities that require a monthly fee for community-specific amenities or services.
For complete details, please contact a company leasing representative. Equal Housing Opportunity.
Estimated availability date is subject to change based on construction timelines and move-out confirmation.
This property allows self guided viewing without an appointment. Contact for details.

Map
- 7776 Sudbury Cir
- 7661 Saffron Ave
- 7651 Saffron Ave
- 7641 Saffron Ave
- 7662 Saffron Ave
- 7714 Saffron Ave
- 7776 Saffron Ave
- 7619 Saffron Ave
- 7636 Saffron Ave
- 7630 Saffron Ave
- 7624 Saffron Ave
- 7620 Saffron Ave
- 7614 Saffron Ave
- 6191 Indian Creek Cir SW
- 3132 Lunsford Cir SW
- 3107 Hendrix Cir SW
- Copernicus Plan at Ashford Park
- Radiance Plan at Ashford Park
- Beacon Plan at Ashford Park
- Galileo Plan at Ashford Park
- 5193 Tew Ln SW
- 6307 Avery St SW
- 5179 Tew Ln SW
- 6238 Avery St SW
- 6372 Avery St SW
- 6105 Ruth St SW
- 6360 Avery St SW
- 6106 Ruth St SW
- 7650 Saffron Ave
- 7403 Cranleigh St
- 2238 Emory St SW
- 6148 Pineneedle Dr SW Unit 6148
- 6107 Shadow Glen Ct SW
- 9122 S Sterling Lakes Dr
- 8218 Lakeview Dr SW
- 8303 Lakeview Dr SW
- 4511 Sunrise Ridge
- 4068 Ferris Ln
- 4032 Ferris Ln
- 7125 Puckett St SW
