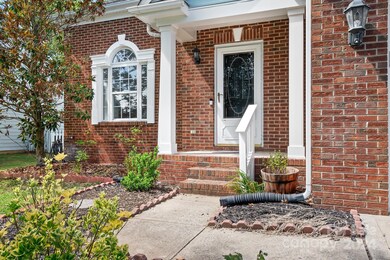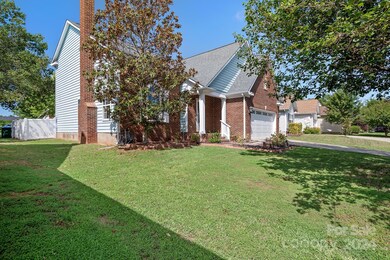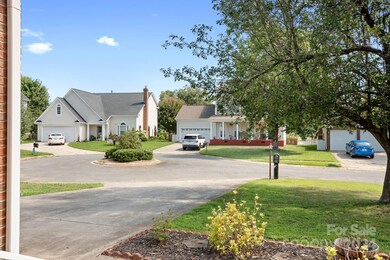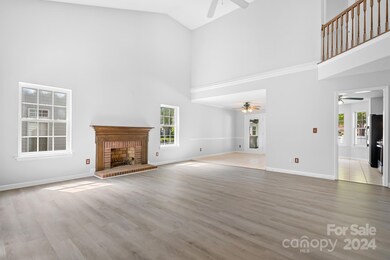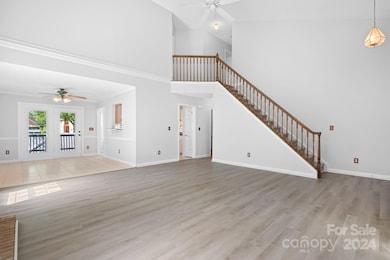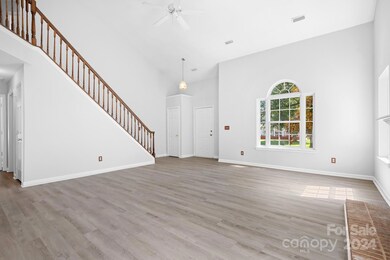
5206 Fennell St Indian Trail, NC 28079
Highlights
- Cul-De-Sac
- 2 Car Attached Garage
- Forced Air Heating and Cooling System
- Poplin Elementary School Rated A
- Laundry Room
- Ceiling Fan
About This Home
As of September 2024This home in desirable Lake Park is ready for you to make it your own. With the ever so elusive primary bedroom on the main floor, brand new primary shower and new flooring throughout, this home is move in ready. This is culdesac living at its finest in a quiet and established neighborhood that is still close to everything. Backyard is completely fenced in so you can enjoy evening on the deck with friends and entertain while keeping everything private. Move fast or you might miss this
Last Agent to Sell the Property
EXP Realty LLC Mooresville Brokerage Email: michaeldiniz@carolinasunlocked.com License #111722 Listed on: 07/05/2024

Home Details
Home Type
- Single Family
Est. Annual Taxes
- $2,420
Year Built
- Built in 1996
Lot Details
- Cul-De-Sac
- Back Yard Fenced
- Level Lot
- Property is zoned AR9
HOA Fees
- $5 Monthly HOA Fees
Parking
- 2 Car Attached Garage
- Driveway
- 1 Open Parking Space
Home Design
- Brick Exterior Construction
- Slab Foundation
- Vinyl Siding
Interior Spaces
- 2-Story Property
- Ceiling Fan
- Wood Burning Fireplace
- Living Room with Fireplace
- Laundry Room
Kitchen
- Gas Range
- Plumbed For Ice Maker
- Dishwasher
- Disposal
Flooring
- Linoleum
- Vinyl
Bedrooms and Bathrooms
Schools
- Poplin Elementary School
- Porter Ridge Middle School
- Porter Ridge High School
Utilities
- Forced Air Heating and Cooling System
Community Details
- Cusick Management Association
- Lake Park Subdivision
- Mandatory home owners association
Listing and Financial Details
- Assessor Parcel Number 07-063-797
Ownership History
Purchase Details
Home Financials for this Owner
Home Financials are based on the most recent Mortgage that was taken out on this home.Purchase Details
Similar Homes in the area
Home Values in the Area
Average Home Value in this Area
Purchase History
| Date | Type | Sale Price | Title Company |
|---|---|---|---|
| Warranty Deed | $384,000 | None Listed On Document | |
| Deed | $21,000 | -- |
Mortgage History
| Date | Status | Loan Amount | Loan Type |
|---|---|---|---|
| Open | $268,800 | New Conventional | |
| Previous Owner | $20,385 | Stand Alone Second | |
| Previous Owner | $148,750 | Unknown |
Property History
| Date | Event | Price | Change | Sq Ft Price |
|---|---|---|---|---|
| 12/23/2024 12/23/24 | Rented | $1,995 | 0.0% | -- |
| 12/10/2024 12/10/24 | Price Changed | $1,995 | -5.0% | $1 / Sq Ft |
| 11/20/2024 11/20/24 | Price Changed | $2,100 | -2.3% | $1 / Sq Ft |
| 11/07/2024 11/07/24 | Price Changed | $2,150 | -1.1% | $1 / Sq Ft |
| 10/30/2024 10/30/24 | Price Changed | $2,175 | -0.5% | $1 / Sq Ft |
| 10/24/2024 10/24/24 | For Rent | $2,185 | 0.0% | -- |
| 09/12/2024 09/12/24 | Sold | $384,000 | -3.9% | $191 / Sq Ft |
| 07/31/2024 07/31/24 | Price Changed | $399,500 | -2.6% | $198 / Sq Ft |
| 07/12/2024 07/12/24 | For Sale | $410,000 | +6.8% | $203 / Sq Ft |
| 07/05/2024 07/05/24 | Off Market | $384,000 | -- | -- |
| 07/05/2024 07/05/24 | For Sale | $410,000 | -- | $203 / Sq Ft |
Tax History Compared to Growth
Tax History
| Year | Tax Paid | Tax Assessment Tax Assessment Total Assessment is a certain percentage of the fair market value that is determined by local assessors to be the total taxable value of land and additions on the property. | Land | Improvement |
|---|---|---|---|---|
| 2024 | $2,420 | $276,500 | $50,700 | $225,800 |
| 2023 | $2,308 | $276,500 | $50,700 | $225,800 |
| 2022 | $2,353 | $276,500 | $50,700 | $225,800 |
| 2021 | $2,272 | $270,900 | $50,700 | $220,200 |
| 2020 | $1,406 | $180,300 | $31,500 | $148,800 |
| 2019 | $1,902 | $180,300 | $31,500 | $148,800 |
| 2018 | $0 | $180,300 | $31,500 | $148,800 |
| 2017 | $1,499 | $180,300 | $31,500 | $148,800 |
| 2016 | $1,884 | $180,300 | $31,500 | $148,800 |
| 2015 | $1,492 | $180,300 | $31,500 | $148,800 |
| 2014 | $1,311 | $183,570 | $37,500 | $146,070 |
Agents Affiliated with this Home
-
Michael Diniz

Seller's Agent in 2024
Michael Diniz
EXP Realty LLC Mooresville
(562) 673-1423
147 Total Sales
-
Terrence Grogan
T
Seller's Agent in 2024
Terrence Grogan
Pure Operating LLC
(330) 998-1582
2 Total Sales
-
Maggie Li

Buyer's Agent in 2024
Maggie Li
Helen Adams Realty
(704) 439-3300
135 Total Sales
Map
Source: Canopy MLS (Canopy Realtor® Association)
MLS Number: 4154192
APN: 07-063-797
- 7007 Creft Cir
- 7800 Conifer Cir
- 5901 Creft Cir
- 6017 Creft Cir
- 3906 Balsam St
- 6309 Margaret Ct
- 6834 Creft Cir
- 3805 Balsam St Unit 321
- 6112 Creft Cir
- 1433 Harleston St
- 426 Kenwood View
- 4500 Sages Ave
- 6711 Creft Cir
- 3702 Arthur St
- 0 Secrest Short Cut Rd
- 6310 Trevor Simpson Dr
- 1009 Kemp Rd
- 2006 Paddington Dr
- 4002 Shadow Pines Cir
- 6416 Conifer Cir

