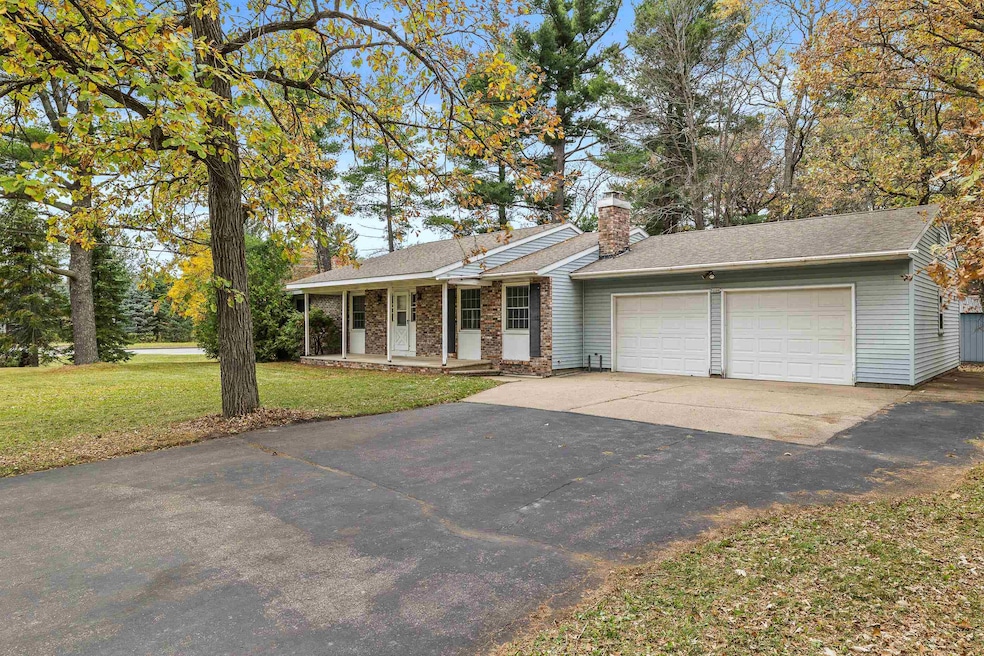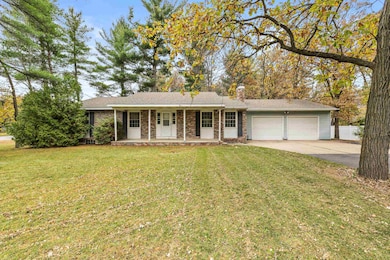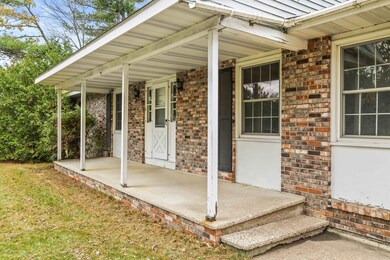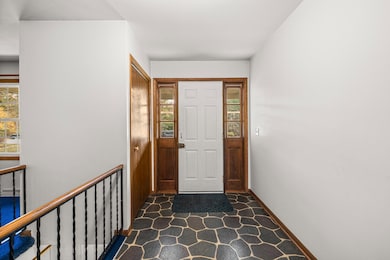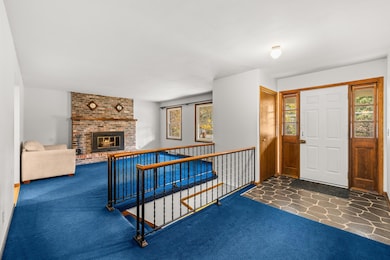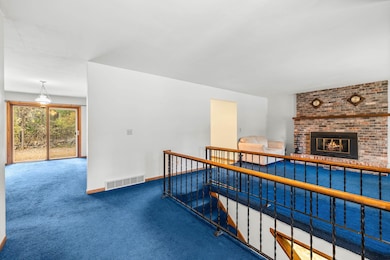5206 Forest Cir N Stevens Point, WI 54481
Estimated payment $2,017/month
Highlights
- Ranch Style House
- Lower Floor Utility Room
- 4 Car Attached Garage
- 2 Fireplaces
- Front Porch
- Bathroom on Main Level
About This Home
Check out this 3 bed, 2 bath ranch style home with an oversized 2-car attached and an additional 24x24 garage, located in the City of Stevens Point! Sitting on a spacious .45-acre corner lot with over 2,300 finished square feet, there is plenty of room to make this home your very own. Enjoy your morning coffee on the covered front porch beneath the shade of mature trees that surround the property. Inside, you are greeted by a spacious and inviting entryway with plenty of room for guests to leave their belongings. The main level flows easily into the open living area, perfect for gathering or relaxing by the wood-burning fireplace as the weather cools. The formal dining room, main floor laundry, and kitchen with direct garage access make everyday living convenient. The lower level offers even more room to spread out, featuring a rec room and family room with another fireplace, plus an unfinished area with ample storage space. A swinging door at the staircase provides a clever way to keep pets safely upstairs when needed. Do not miss your chance to make this spacious Stevens Point home yours—schedule your showing today!
Listing Agent
KPR BROKERS, LLC Brokerage Phone: 715-598-6367 License #52728-90 Listed on: 10/27/2025
Home Details
Home Type
- Single Family
Est. Annual Taxes
- $4,013
Year Built
- Built in 1974
Lot Details
- 0.45 Acre Lot
Home Design
- Ranch Style House
- Brick Exterior Construction
- Shingle Roof
- Vinyl Siding
Interior Spaces
- Ceiling Fan
- 2 Fireplaces
- Wood Burning Fireplace
- Lower Floor Utility Room
- Fire and Smoke Detector
Kitchen
- Range
- Dishwasher
Flooring
- Carpet
- Laminate
Bedrooms and Bathrooms
- 3 Bedrooms
- Bathroom on Main Level
- 2 Full Bathrooms
Laundry
- Laundry on main level
- Dryer
- Washer
Partially Finished Basement
- Basement Fills Entire Space Under The House
- Block Basement Construction
- Basement Storage
Parking
- 4 Car Attached Garage
- Garage Door Opener
- Driveway
Outdoor Features
- Storage Shed
- Front Porch
Utilities
- Forced Air Heating and Cooling System
- Natural Gas Water Heater
- Public Septic
Listing and Financial Details
- Assessor Parcel Number 281-23-0802300605
Map
Home Values in the Area
Average Home Value in this Area
Tax History
| Year | Tax Paid | Tax Assessment Tax Assessment Total Assessment is a certain percentage of the fair market value that is determined by local assessors to be the total taxable value of land and additions on the property. | Land | Improvement |
|---|---|---|---|---|
| 2024 | $40 | $219,400 | $32,500 | $186,900 |
| 2023 | $0 | $219,400 | $32,500 | $186,900 |
| 2022 | $3,568 | $147,300 | $25,300 | $122,000 |
| 2021 | $3,449 | $147,300 | $25,300 | $122,000 |
| 2020 | $3,485 | $147,300 | $25,300 | $122,000 |
| 2019 | $3,433 | $147,300 | $25,300 | $122,000 |
| 2018 | $3,219 | $147,300 | $25,300 | $122,000 |
| 2017 | $3,133 | $147,300 | $25,300 | $122,000 |
| 2016 | $2,735 | $116,100 | $20,600 | $95,500 |
| 2015 | $2,766 | $116,100 | $20,600 | $95,500 |
| 2014 | $2,691 | $116,100 | $20,600 | $95,500 |
Property History
| Date | Event | Price | List to Sale | Price per Sq Ft |
|---|---|---|---|---|
| 10/27/2025 10/27/25 | For Sale | $320,000 | -- | $136 / Sq Ft |
Source: Central Wisconsin Multiple Listing Service
MLS Number: 22505135
APN: 281-23-0802300605
- 2825 Leahy Ave
- 4500 Pine Ridge Dr
- 260 White Oak Ave
- 36.20 Acres Brentwood Dr
- 3339 Bonnie Bay Rd
- 3350 Bonnie Bay Rd
- Lot 66 Glenwood Ave
- 5427 Oakwood Ave
- 3325 Della St
- Lot 03 E M Copps Dr
- Lot 01 E M Copps Dr
- 44.59 Acres Brilowski Rd
- 3509 Bush St
- 1651 Audreys Ln
- 2200 Post Rd
- 66.81 Acres Porter Rd
- 1020 Victorian Ln
- 3008 Heffron St
- 3000 Belke St
- 1011 Melody Ln
- 155 Devonshire Ct
- 260-276 Paradise Ln
- 2517 Bush Ct
- 741 Meridian Dr
- 2100 School St Unit ID1061623P
- 828 Commons Cir
- 2000-2050 Porter Rd
- 3292 Marthas Ln
- 215 Sherman Ave
- 2956 Hickory Dr
- 3056 Water St
- 2416 Algoma St Unit 3
- 3101 Whiting Ave
- 1590 Okray Ave
- 2300 Main St Unit ID1061641P
- 1409 River View Ave Unit B
- 1401 River View Ave Unit D
- 3929 Doolittle Dr
- 2172 Strongs Ave Unit A
- 3700 Doolittle Dr
