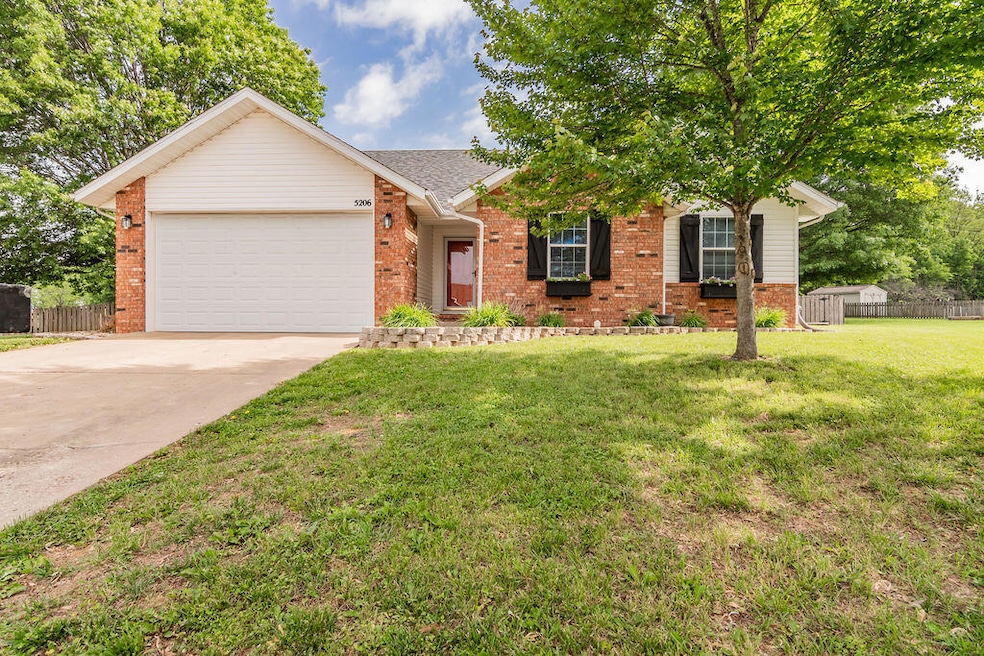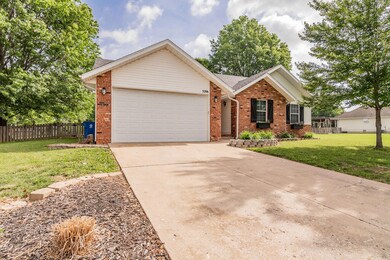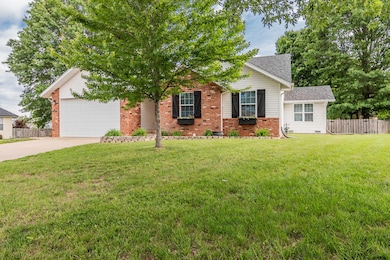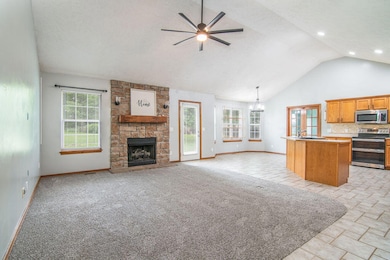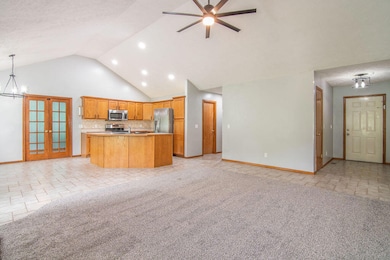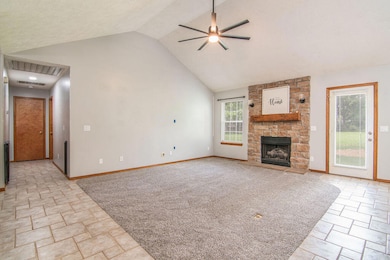Welcome Home @ 5206 N Annondale Court! We've made your summer move easy this year with this move-in-ready masterpiece. Looking for that everything you need on one level, move-in ready home that's got all the city perks, fenced in backyard and close to Ozark schools? This home will knock it out of the park on your lists of wants and needs! Tucked away in a cul de sac in highly sought after Turnberry Estates, you will find this ''like new'' expertly maintained home designed for the love of family & friends, just waiting for you and all of your new adventures! This spacious four bedroom(one non-conforming), two bath home features: high vaulted ceilings, open concept living, split bedroom floor plan, a perfect set up for summer bbqs, yard games, and the fur babies. Inside you'll enjoy spacious vaulted living with a squeaky clean kitchen with ALL appliances, loads of natural light, and tons of storage space. Get ready to retreat to your owners ensuite with a massive walk-in closet. Three more spacious bedrooms (one non-conforming) are also featured, perfect for guests or the kiddos and second full bath. With an option of a 4th bedroom or make it into whatever you can think of! Formal dining? Office? Craft room? The choice is yours! Bonus: Extra tall, 8 ft, garage door! This home was built for the love of family! All seconds from all your daily needs including grocery stores, pharmacies, Ozark schools, local boutiques and restaurants. You'll be less than 10 minutes from local spas, boutiques, and seasonal farmers markets, and less than 20 minutes to Branson with endless family entertainment and famous Silver Dollar City. It's time to stop looking & start living @ 5206 N Annondale Court!

