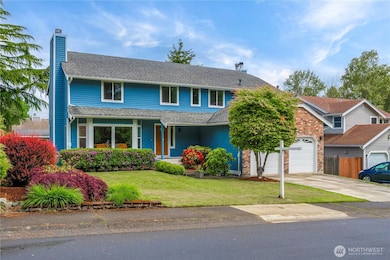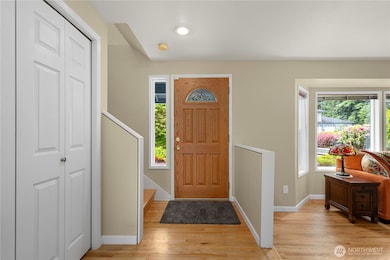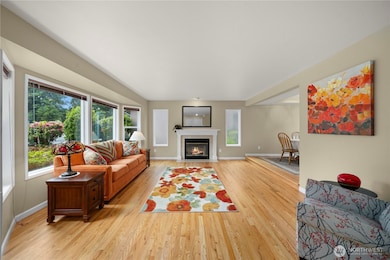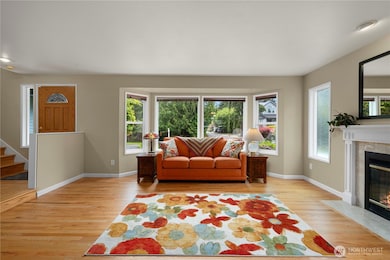
$645,000 Pending
- 3 Beds
- 2 Baths
- 1,580 Sq Ft
- 31622 110th Place SE
- Auburn, WA
A gardener's paradise! This corner lot, 1580sf rambler is wonderful both inside & outside! Planted to delight every season, the yard offers a fully fenced backyard with a water fountain by the patio. The front yard features a covered front porch. This home was pre-inspected & prepared well for the future owner with a new 30-year roof installed in 2025. Notice the circular floor plan as you enter
Kathryn Kleber Keller Williams Realty PS






