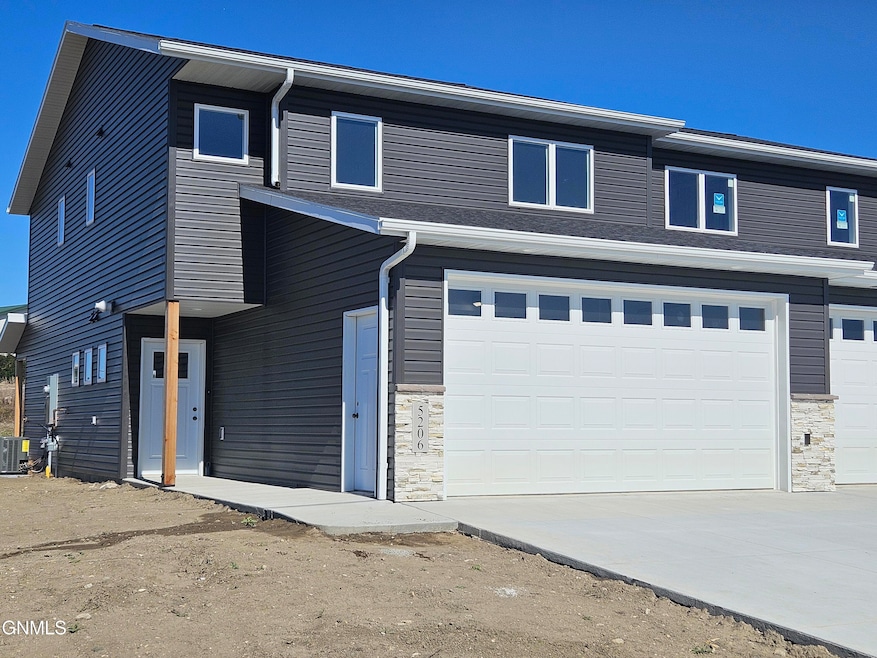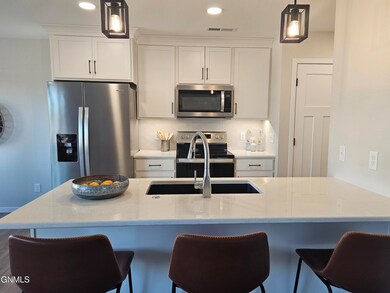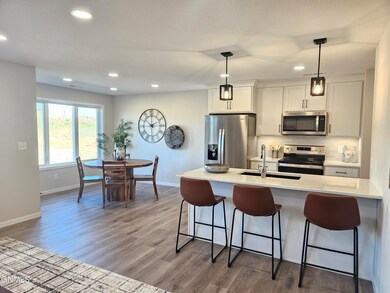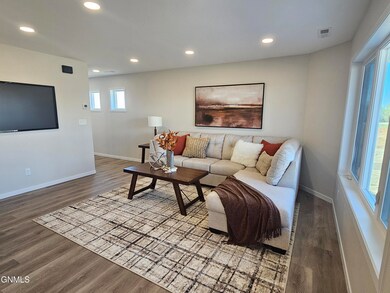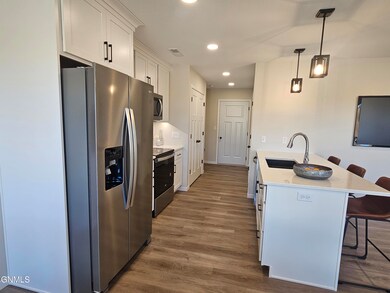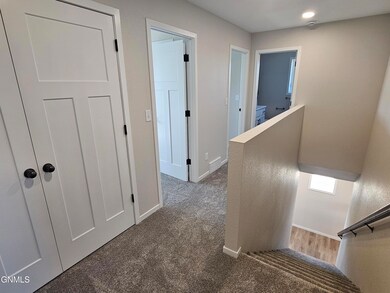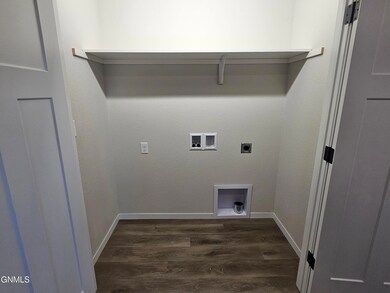
5206 Welder Ave Bismarck, ND 58503
Highlights
- New Construction
- No HOA
- Living Room
- Vaulted Ceiling
- Walk-In Closet
- Laundry Room
About This Home
As of January 2025New Construction Twin Home with Landscaping package included! This Twin home built by Boulder Homes is located in the Silver Ranch Development. The main level features the kitchen, dining, living, half bath and ample storage! There is also a covered patio out the dining room. The upper level features the master suite with walk-in closet and master bath, two additional bedrooms, full bath, and laundry. The garage is fully finished with an electric heater!
AGENT/OWNER
Last Agent to Sell the Property
TRADEMARK REALTY Brokerage Phone: 701-223-3030 License #11154 Listed on: 11/18/2024
Townhouse Details
Home Type
- Townhome
Est. Annual Taxes
- $611
Year Built
- Built in 2024 | New Construction
Lot Details
- Lot Dimensions are 95 x 172
- Landscaped
- Front and Back Yard Sprinklers
Parking
- 2 Car Garage
Home Design
- Shingle Roof
- Vinyl Siding
- Concrete Perimeter Foundation
- Stone
Interior Spaces
- 1,666 Sq Ft Home
- 2-Story Property
- Vaulted Ceiling
- Living Room
- Dining Room
- Laundry Room
Kitchen
- Electric Range
- Dishwasher
- Disposal
Flooring
- Carpet
- Vinyl
Bedrooms and Bathrooms
- 3 Bedrooms
- Walk-In Closet
Schools
- Silver Ranch Elementary School
- Simle Middle School
- Legacy High School
Utilities
- Central Air
- Heating System Uses Natural Gas
- Natural Gas Connected
Community Details
- No Home Owners Association
- Silver Ranch 3Rd Addition Subdivision
Listing and Financial Details
- Assessor Parcel Number 2279-001-002
Similar Homes in Bismarck, ND
Home Values in the Area
Average Home Value in this Area
Property History
| Date | Event | Price | Change | Sq Ft Price |
|---|---|---|---|---|
| 01/15/2025 01/15/25 | Sold | -- | -- | -- |
| 12/07/2024 12/07/24 | Pending | -- | -- | -- |
| 11/18/2024 11/18/24 | For Sale | $364,900 | -- | $219 / Sq Ft |
Tax History Compared to Growth
Agents Affiliated with this Home
-
Ashley Hillerson
A
Seller's Agent in 2025
Ashley Hillerson
TRADEMARK REALTY
(701) 391-1201
24 Total Sales
-
JOE HILLERSON
J
Seller Co-Listing Agent in 2025
JOE HILLERSON
TRADEMARK REALTY
(701) 400-5554
93 Total Sales
-
Bridget Gerhardt
B
Buyer's Agent in 2025
Bridget Gerhardt
CENTURY 21 Morrison Realty
(701) 226-5073
5 Total Sales
Map
Source: Bismarck Mandan Board of REALTORS®
MLS Number: 4016881
- 5321 Welder Ave
- 4420 Silver Blvd
- 5509 Davies Dr
- 5511 Davies Dr
- 5627 Davies Dr
- 5710 Davies Dr
- 4208 Silver Blvd
- 5709 Davies Dr
- 5711 Davies Dr
- 5715 Davies Dr
- 5717 Davies Dr
- 5721 Davies Dr
- 5723 Davies Dr
- 4128 Steel Place
- 5714 Iron Dr
- 5716 Iron Dr
- 5906 Theodore Ln
- 5912 Theodore Ln
- 5813 Davies Dr
- 5918 Theodore Ln
