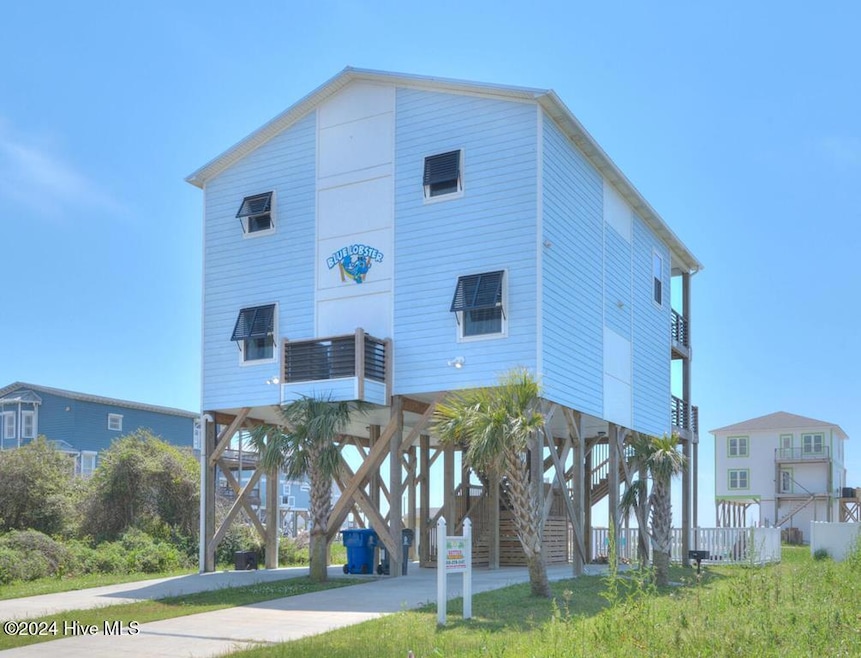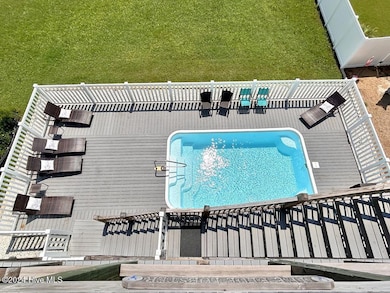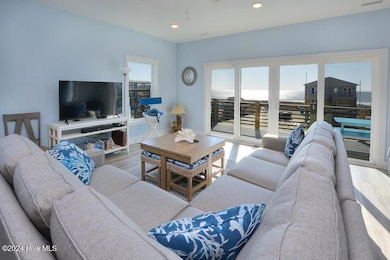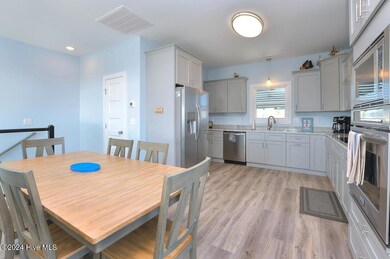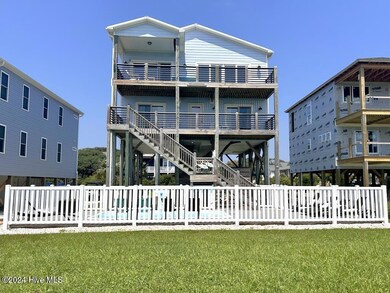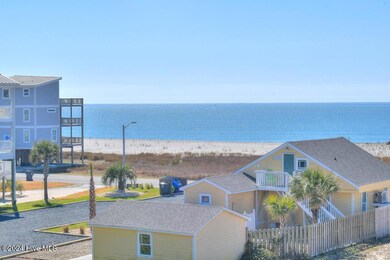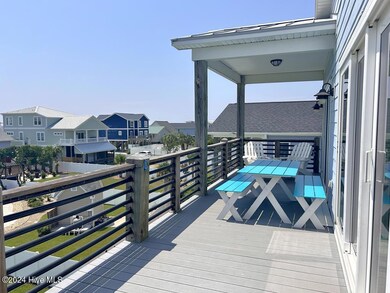5207 E Pelican Dr Oak Island, NC 28465
Estimated payment $6,953/month
Highlights
- In Ground Pool
- Main Floor Primary Bedroom
- Tennis Courts
- Deck
- No HOA
- Covered Patio or Porch
About This Home
This gorgeous home is just what you've been looking for! Boasting stunning ocean views and your very own private in-ground swimming pool, you will love for this to be your new retreat. The reverse/open concept floor plan with large windows in the living area give you the chance to sit back and enjoy the ocean views from your comfortable sofa, as well as makes for a fantastic entertaining space. The spacious kitchen features stainless-steel appliances and granite countertops making those mealtime creations a breeze, while enjoying the ocean views. The master bedroom suite features a generous size bathroom with soaking tub, walk-in custom tile shower and double vanity. Four other spacious bedrooms give the whole family plenty of room. There is also an enclosed outdoor shower to wash off all the sand from the beach. Everything you desire and more is here! Centrally located in the heart of Oak Island, you are just a short walk from the beach access at 52nd street and conveniently within walking distance to restaurants, grocery stores, the post office, shops and more. This home is in an ideal location already boasts a great rental history if interested in continuing this as an investment property. Come see what you've been missing!
Listing Agent
Better Beach Sales & Rentals, Inc. License #225370 Listed on: 12/02/2024
Home Details
Home Type
- Single Family
Est. Annual Taxes
- $3,661
Year Built
- Built in 2018
Lot Details
- 4,530 Sq Ft Lot
- Lot Dimensions are 48x97x50x90
- Fenced Yard
- Property is zoned Ok-R-7
Home Design
- Reverse Style Home
- Wood Frame Construction
- Metal Roof
- Piling Construction
- Stick Built Home
- Composite Building Materials
Interior Spaces
- 1,996 Sq Ft Home
- 2-Story Property
- Ceiling Fan
- Combination Dining and Living Room
- Partial Basement
- Fire and Smoke Detector
Bedrooms and Bathrooms
- 5 Bedrooms
- Primary Bedroom on Main
- Walk-In Closet
- Walk-in Shower
Parking
- Driveway
- Paved Parking
- Off-Street Parking
Outdoor Features
- In Ground Pool
- Balcony
- Deck
- Covered Patio or Porch
Schools
- Southport Elementary School
- South Brunswick Middle School
- South Brunswick High School
Utilities
- Central Air
- Heat Pump System
Listing and Financial Details
- Assessor Parcel Number 249dd025
Community Details
Recreation
- Tennis Courts
- Community Basketball Court
- Pickleball Courts
- Community Playground
- Park
- Dog Park
- Jogging Path
- Trails
Additional Features
- No Home Owners Association
- Picnic Area
Map
Home Values in the Area
Average Home Value in this Area
Tax History
| Year | Tax Paid | Tax Assessment Tax Assessment Total Assessment is a certain percentage of the fair market value that is determined by local assessors to be the total taxable value of land and additions on the property. | Land | Improvement |
|---|---|---|---|---|
| 2025 | $3,661 | $825,850 | $251,250 | $574,600 |
| 2024 | $3,661 | $825,850 | $251,250 | $574,600 |
| 2023 | $3,209 | $825,850 | $251,250 | $574,600 |
| 2022 | $3,209 | $542,620 | $93,750 | $448,870 |
| 2021 | $3,149 | $542,620 | $93,750 | $448,870 |
| 2020 | $2,995 | $522,890 | $93,750 | $429,140 |
| 2019 | $2,790 | $93,750 | $93,750 | $0 |
| 2018 | $433 | $80,000 | $80,000 | $0 |
| 2017 | $433 | $80,000 | $80,000 | $0 |
| 2016 | $430 | $80,000 | $80,000 | $0 |
| 2015 | $430 | $80,000 | $80,000 | $0 |
| 2014 | $550 | $112,000 | $112,000 | $0 |
Property History
| Date | Event | Price | List to Sale | Price per Sq Ft | Prior Sale |
|---|---|---|---|---|---|
| 12/02/2024 12/02/24 | For Sale | $1,249,000 | +135.7% | $626 / Sq Ft | |
| 10/24/2019 10/24/19 | Sold | $530,000 | -11.7% | $266 / Sq Ft | View Prior Sale |
| 09/15/2019 09/15/19 | Pending | -- | -- | -- | |
| 03/21/2018 03/21/18 | For Sale | $599,900 | +566.6% | $301 / Sq Ft | |
| 05/04/2017 05/04/17 | Sold | $90,000 | -21.1% | $45 / Sq Ft | View Prior Sale |
| 04/14/2017 04/14/17 | Pending | -- | -- | -- | |
| 03/23/2015 03/23/15 | For Sale | $114,000 | -- | $57 / Sq Ft |
Purchase History
| Date | Type | Sale Price | Title Company |
|---|---|---|---|
| Warranty Deed | $530,000 | None Available | |
| Warranty Deed | $92,000 | None Available |
Mortgage History
| Date | Status | Loan Amount | Loan Type |
|---|---|---|---|
| Open | $477,000 | New Conventional | |
| Previous Owner | $250,000 | Future Advance Clause Open End Mortgage |
Source: Hive MLS
MLS Number: 100478390
APN: 249DD025
- 5205 E Pelican Dr
- 5201 E Pelican Dr
- 5215 E Beach Dr
- 5215-5217 E Beach Dr
- 4920 E Beach Dr
- 107 SE 54th St
- 5225 E Beach Dr
- 5227 E Beach Dr
- 5022 E Oak Island Dr Unit 3
- 5016 E Oak Island Dr Unit 8
- 104 NE 52nd
- 105 SE 58th St Unit 5103
- 105 SE 58th St Unit 9204
- 105 SE 58th St Unit 9303
- 4619 E Beach Dr
- 117 NE 52nd St
- 122 SE 58th St Unit 108
- 206 NE 51st St
- 120 SE 58th St Unit 3207
- 210 NE 52nd St
- 133 SE 48th St Unit 3
- 201 NE 48th St
- 321 NE 59th St Unit ID1266304P
- 2571 Saint James Dr SE Unit 205
- 111 NE 19th St Unit D
- 302 Norton St Unit Guest House Apartment
- 3030 Marsh Winds Cir Unit 102
- 3030 Marsh Winds Cir Unit 1103
- 3030 Marsh Winds Cir Unit 302
- 3145 Lakeside Commons Dr SE Unit 1
- 3350 Club Villas Dr Unit 1305
- 3350 Club Villas Dr Unit 1302
- 3350 Club Villas Dr Unit 1003
- 3350 Club Villas Dr Unit 202
- 3266 Wild Azalea Way SE
- 1308 E Oak Island Dr
- 4141 Churchill Cir SE
- 3185 Wexford Way
- 5067 Wyncie Wynd
- 4458 Maritime Oak Dr
