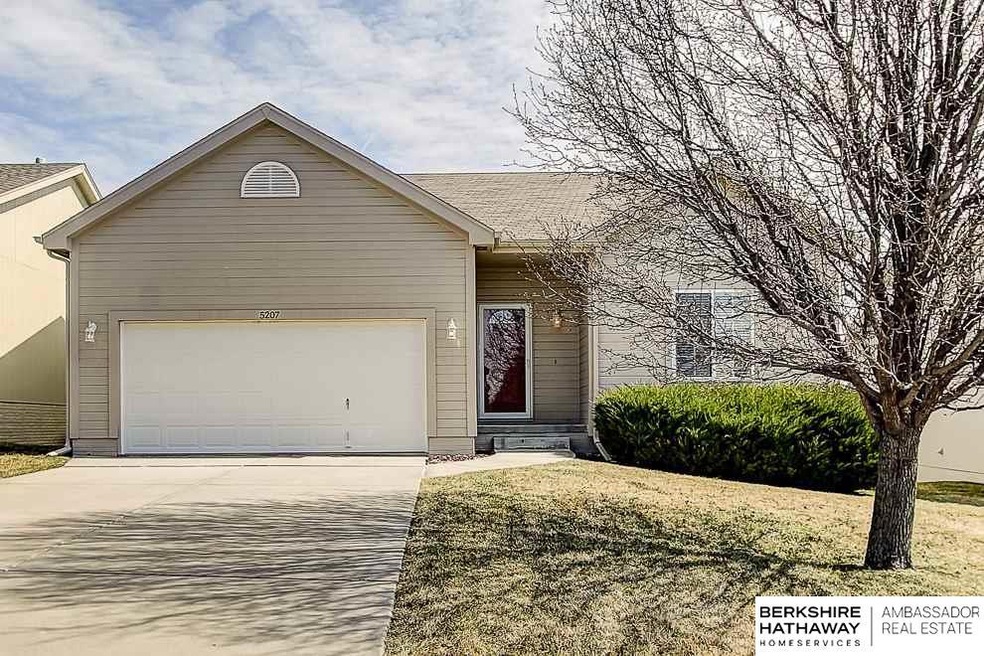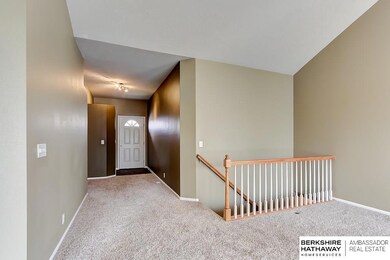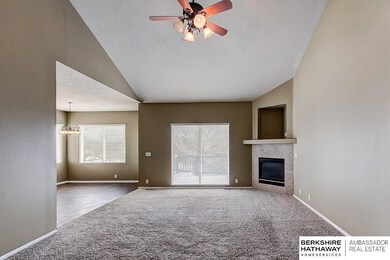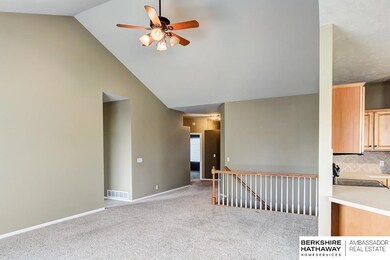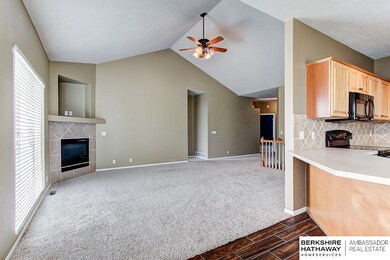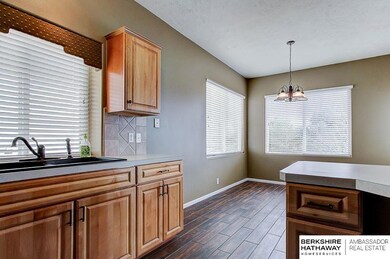
Highlights
- Deck
- Cathedral Ceiling
- 2 Car Attached Garage
- Ranch Style House
- Balcony
- Walk-In Closet
About This Home
As of May 2017Check out this stunning move in ready ranch nestled in beautiful Westin Hills subdivision. This 3 bedroom 3 bathroom perfectly maintained home is sure to impress with it's open concept living areas, spacious kitchen with oodles of counter space, neutral paint colors throughout and master suite with double sinks and a walk in closet. Be impressed with the finished lower level walkout and enjoy the large open backyard backing to a private tree-line.
Last Agent to Sell the Property
BHHS Ambassador Real Estate License #20020891 Listed on: 03/20/2017

Home Details
Home Type
- Single Family
Est. Annual Taxes
- $3,759
Year Built
- Built in 2002
Lot Details
- Lot Dimensions are 62 x 141
- Sprinkler System
HOA Fees
- $105 Monthly HOA Fees
Parking
- 2 Car Attached Garage
Home Design
- Ranch Style House
- Villa
- Composition Roof
- Hardboard
Interior Spaces
- Cathedral Ceiling
- Ceiling Fan
- Window Treatments
- Living Room with Fireplace
- Walk-Out Basement
Kitchen
- Oven
- Dishwasher
Flooring
- Wall to Wall Carpet
- Ceramic Tile
Bedrooms and Bathrooms
- 3 Bedrooms
- Walk-In Closet
Outdoor Features
- Balcony
- Deck
Schools
- Standing Bear Elementary School
- Buffett Middle School
- Burke High School
Utilities
- Humidifier
- Forced Air Heating and Cooling System
- Heating System Uses Gas
- Cable TV Available
Community Details
- Association fees include exterior maintenance, ground maintenance, snow removal, common area maintenance
- Westin Hills Subdivision
Listing and Financial Details
- Assessor Parcel Number 2532186033
- Tax Block 52
Ownership History
Purchase Details
Home Financials for this Owner
Home Financials are based on the most recent Mortgage that was taken out on this home.Purchase Details
Home Financials for this Owner
Home Financials are based on the most recent Mortgage that was taken out on this home.Purchase Details
Home Financials for this Owner
Home Financials are based on the most recent Mortgage that was taken out on this home.Similar Homes in Omaha, NE
Home Values in the Area
Average Home Value in this Area
Purchase History
| Date | Type | Sale Price | Title Company |
|---|---|---|---|
| Interfamily Deed Transfer | -- | None Available | |
| Survivorship Deed | $216,000 | Ambassador Title Services | |
| Warranty Deed | $158,000 | -- |
Mortgage History
| Date | Status | Loan Amount | Loan Type |
|---|---|---|---|
| Closed | $30,000 | Credit Line Revolving | |
| Open | $172,800 | New Conventional | |
| Closed | $12,000 | Unknown | |
| Closed | $134,000 | Unknown | |
| Closed | $126,300 | Purchase Money Mortgage |
Property History
| Date | Event | Price | Change | Sq Ft Price |
|---|---|---|---|---|
| 05/08/2017 05/08/17 | Sold | $216,000 | -4.8% | $107 / Sq Ft |
| 03/21/2017 03/21/17 | Pending | -- | -- | -- |
| 03/20/2017 03/20/17 | For Sale | $227,000 | +51.3% | $113 / Sq Ft |
| 09/10/2012 09/10/12 | Sold | $150,000 | -3.2% | $75 / Sq Ft |
| 08/13/2012 08/13/12 | Pending | -- | -- | -- |
| 07/30/2012 07/30/12 | For Sale | $154,900 | -- | $77 / Sq Ft |
Tax History Compared to Growth
Tax History
| Year | Tax Paid | Tax Assessment Tax Assessment Total Assessment is a certain percentage of the fair market value that is determined by local assessors to be the total taxable value of land and additions on the property. | Land | Improvement |
|---|---|---|---|---|
| 2023 | $6,051 | $286,800 | $33,400 | $253,400 |
| 2022 | $5,168 | $242,100 | $33,400 | $208,700 |
| 2021 | $4,519 | $213,500 | $33,400 | $180,100 |
| 2020 | $4,571 | $213,500 | $33,400 | $180,100 |
| 2019 | $4,494 | $209,300 | $39,200 | $170,100 |
| 2018 | $3,737 | $173,800 | $39,200 | $134,600 |
| 2017 | $4,133 | $173,800 | $39,200 | $134,600 |
| 2016 | $3,759 | $158,600 | $16,100 | $142,500 |
| 2015 | $3,600 | $148,200 | $15,000 | $133,200 |
| 2014 | $3,600 | $148,200 | $15,000 | $133,200 |
Agents Affiliated with this Home
-

Seller's Agent in 2017
Lori Paul
BHHS Ambassador Real Estate
(402) 681-9371
245 Total Sales
-

Buyer's Agent in 2017
Matthew Donahue
BHHS Ambassador Real Estate
(402) 880-4209
51 Total Sales
-

Seller's Agent in 2012
Kathy Elliot
Better Homes and Gardens R.E.
(402) 714-4111
46 Total Sales
Map
Source: Great Plains Regional MLS
MLS Number: 21704576
APN: 3218-6033-25
- 14919 Fort St
- 15036 Tibbles St
- 4764 N 149th Cir
- 5608 N 151st St
- 5119 N 152nd Ave
- 14954 Himebaugh Ave
- 4730 N 150th St
- 15209 Saratoga St
- 14820 Fowler Ave
- 4687 N 149th St
- 14633 Saratoga St
- 14632 Ellison Ave
- 5164 N 155th Ave
- 14607 Larimore Ave
- 5904 N 153rd St
- 6010 N 151st St
- 15436 Fowler Ave
- 14608 Hartman Ave
- 14767 Ames Ave
- 14754 Stone Ave
