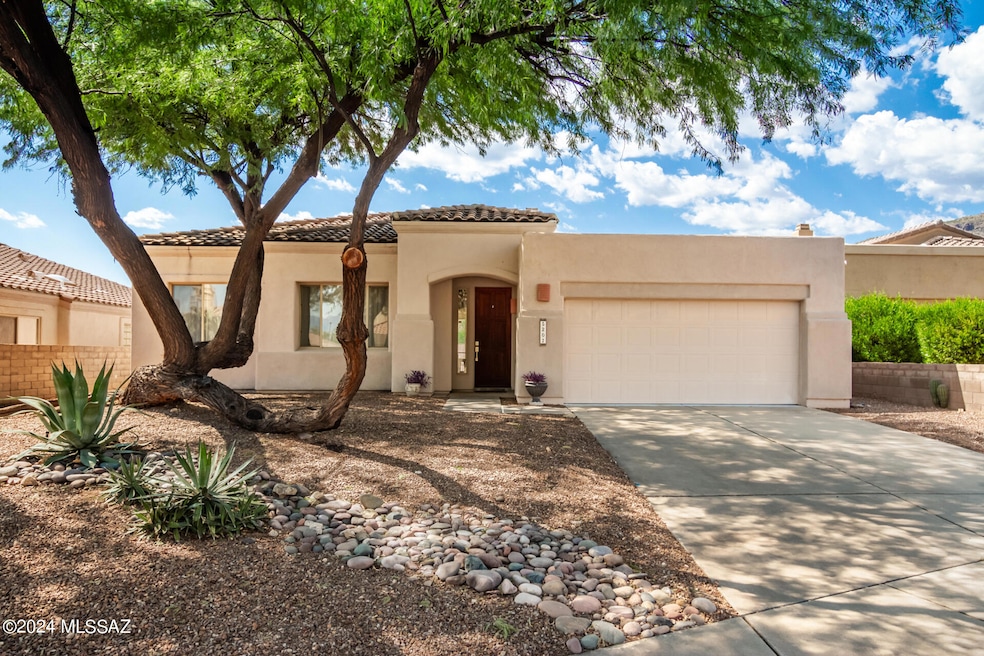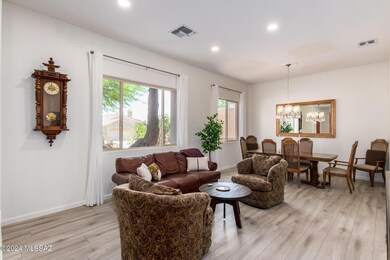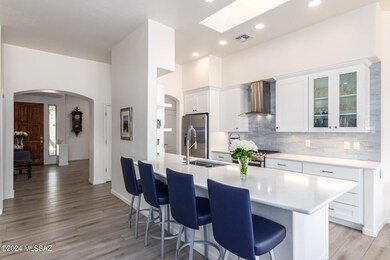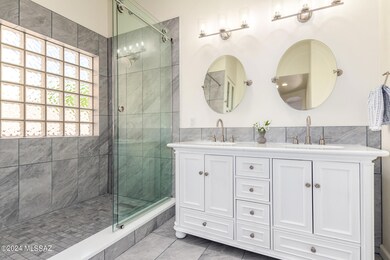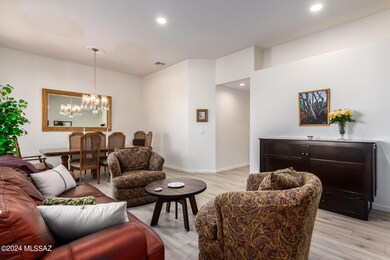
5207 N Spring View Dr Tucson, AZ 85749
Highlights
- Golf Course Community
- 2 Car Garage
- Mountain View
- Spa
- Gated Community
- Contemporary Architecture
About This Home
As of January 2025Gated Sabino Springs Beauty! Nestled on a peaceful, low-maintenance lot boasting mature vegetation and beautiful mountain views, this gorgeous, totally remodeled (2022) 3BR, 2BA split floorplan offers many upgrades such as natural plighting, luxury vinyl plank flooring and ceramic tile throughout, recessed lighting, newer stainless steel appliances, and newer HVAC. Large Flex Living Space offers many options such as home office, home movie theater, pool table, game area or workout space. The chef's open-concept kitchen comes with a convenient breakfast nook, skylight, sleek tile backsplash, pristine cabinets, quartz counters, and a peninsula with a breakfast bar. Living area off the kitchen showcases a warm and cozy gas fireplace, ideal on those cool winter nights. The large primary suit
Last Agent to Sell the Property
Realty Executives Arizona Territory Listed on: 09/07/2024

Home Details
Home Type
- Single Family
Est. Annual Taxes
- $3,084
Year Built
- Built in 1998
Lot Details
- 9,235 Sq Ft Lot
- Lot Dimensions are 64'x154'x62'x149'
- Lot includes common area
- Southeast Facing Home
- East or West Exposure
- Block Wall Fence
- Desert Landscape
- Shrub
- Landscaped with Trees
- Back Yard
- Property is zoned Pima County - SP
HOA Fees
- $130 Monthly HOA Fees
Home Design
- Contemporary Architecture
- Frame With Stucco
- Tile Roof
- Built-Up Roof
Interior Spaces
- 2,016 Sq Ft Home
- Property has 1 Level
- Ceiling height of 9 feet or more
- Ceiling Fan
- Skylights
- Wood Burning Fireplace
- Gas Fireplace
- Double Pane Windows
- Family Room with Fireplace
- Great Room
- Family Room Off Kitchen
- Living Room
- Dining Area
- Ceramic Tile Flooring
- Mountain Views
- Fire and Smoke Detector
Kitchen
- Breakfast Area or Nook
- Breakfast Bar
- Gas Range
- Recirculated Exhaust Fan
- Microwave
- Dishwasher
- Stainless Steel Appliances
- Quartz Countertops
- Disposal
Bedrooms and Bathrooms
- 3 Bedrooms
- Split Bedroom Floorplan
- Walk-In Closet
- 2 Full Bathrooms
- Solid Surface Bathroom Countertops
- Dual Vanity Sinks in Primary Bathroom
- Bathtub with Shower
- Shower Only
- Exhaust Fan In Bathroom
Laundry
- Laundry Room
- Dryer
- Washer
Parking
- 2 Car Garage
- Garage Door Opener
- Driveway
Accessible Home Design
- Doors with lever handles
- No Interior Steps
Outdoor Features
- Spa
- Covered patio or porch
- Fireplace in Patio
Schools
- Collier Elementary School
- Magee Middle School
- Sabino High School
Utilities
- Forced Air Heating and Cooling System
- Heating System Uses Natural Gas
- Natural Gas Water Heater
- High Speed Internet
- Phone Available
- Cable TV Available
Community Details
Overview
- Association fees include common area maintenance, garbage collection, gated community, street maintenance
- $100 HOA Transfer Fee
- Sabino Springs Community
- Sabino Hills Subdivision
- The community has rules related to deed restrictions, no recreational vehicles or boats
Recreation
- Golf Course Community
- Sport Court
- Community Pool
- Putting Green
- Jogging Path
Security
- Gated Community
Ownership History
Purchase Details
Home Financials for this Owner
Home Financials are based on the most recent Mortgage that was taken out on this home.Purchase Details
Home Financials for this Owner
Home Financials are based on the most recent Mortgage that was taken out on this home.Purchase Details
Purchase Details
Home Financials for this Owner
Home Financials are based on the most recent Mortgage that was taken out on this home.Purchase Details
Home Financials for this Owner
Home Financials are based on the most recent Mortgage that was taken out on this home.Purchase Details
Purchase Details
Purchase Details
Home Financials for this Owner
Home Financials are based on the most recent Mortgage that was taken out on this home.Similar Homes in Tucson, AZ
Home Values in the Area
Average Home Value in this Area
Purchase History
| Date | Type | Sale Price | Title Company |
|---|---|---|---|
| Warranty Deed | $605,000 | First American Title Insurance | |
| Warranty Deed | $480,000 | Premier Title | |
| Warranty Deed | $480,000 | Premier Title | |
| Interfamily Deed Transfer | -- | First American | |
| Interfamily Deed Transfer | -- | First American | |
| Interfamily Deed Transfer | -- | First American | |
| Interfamily Deed Transfer | -- | First American | |
| Warranty Deed | $409,000 | -- | |
| Warranty Deed | $260,000 | -- | |
| Warranty Deed | $260,000 | -- | |
| Interfamily Deed Transfer | -- | -- | |
| Warranty Deed | -- | -- | |
| Warranty Deed | -- | -- | |
| Warranty Deed | $196,363 | -- |
Mortgage History
| Date | Status | Loan Amount | Loan Type |
|---|---|---|---|
| Previous Owner | $300,000 | New Conventional | |
| Previous Owner | $26,000 | Credit Line Revolving | |
| Previous Owner | $208,000 | Unknown | |
| Previous Owner | $234,000 | New Conventional | |
| Previous Owner | $137,450 | New Conventional | |
| Previous Owner | $45,000 | Seller Take Back |
Property History
| Date | Event | Price | Change | Sq Ft Price |
|---|---|---|---|---|
| 01/28/2025 01/28/25 | Sold | $605,000 | -4.7% | $300 / Sq Ft |
| 01/03/2025 01/03/25 | Pending | -- | -- | -- |
| 11/28/2024 11/28/24 | Price Changed | $635,000 | -2.2% | $315 / Sq Ft |
| 09/23/2024 09/23/24 | Price Changed | $649,000 | -2.8% | $322 / Sq Ft |
| 09/07/2024 09/07/24 | For Sale | $667,500 | +41.4% | $331 / Sq Ft |
| 02/09/2022 02/09/22 | Sold | $472,000 | -1.6% | $234 / Sq Ft |
| 01/24/2022 01/24/22 | For Sale | $479,900 | -- | $238 / Sq Ft |
Tax History Compared to Growth
Tax History
| Year | Tax Paid | Tax Assessment Tax Assessment Total Assessment is a certain percentage of the fair market value that is determined by local assessors to be the total taxable value of land and additions on the property. | Land | Improvement |
|---|---|---|---|---|
| 2024 | $3,084 | $30,855 | -- | -- |
| 2023 | $3,084 | $29,385 | $0 | $0 |
| 2022 | $3,018 | $27,986 | $0 | $0 |
| 2021 | $3,148 | $27,382 | $0 | $0 |
| 2020 | $3,207 | $27,382 | $0 | $0 |
| 2019 | $3,234 | $26,710 | $0 | $0 |
| 2018 | $3,114 | $25,499 | $0 | $0 |
| 2017 | $3,136 | $25,499 | $0 | $0 |
| 2016 | $3,185 | $25,426 | $0 | $0 |
| 2015 | $3,111 | $24,713 | $0 | $0 |
Agents Affiliated with this Home
-
Cheryl Ledford

Seller's Agent in 2025
Cheryl Ledford
Realty Executives Arizona Territory
(520) 250-5109
4 in this area
78 Total Sales
-
Karen Clark

Seller Co-Listing Agent in 2025
Karen Clark
Realty Executives Arizona Territory
(520) 250-5109
3 in this area
63 Total Sales
-
Bill Satterly
B
Buyer's Agent in 2025
Bill Satterly
Realty Executives Arizona Territory
(520) 975-6616
3 in this area
32 Total Sales
-
Robin Anderson
R
Seller's Agent in 2022
Robin Anderson
West USA Realty
(520) 249-4191
17 in this area
61 Total Sales
-
M
Seller Co-Listing Agent in 2022
Melissa Ross
HomeSmart Advantage Group
(520) 505-3000
-
J
Buyer's Agent in 2022
Jenni Morrison
Ochoa Realty & Property Management
Map
Source: MLS of Southern Arizona
MLS Number: 22422204
APN: 114-07-2270
- 5305 N Spring View Dr
- 9760 E Spring Ridge Place
- 5304 N Spring View Dr
- 9790 E Spring Ridge Place
- 5322 N Spring View Dr
- 5269 N Sterling Heights Place
- 5241 N Sterling Heights Place
- 9904 E Sterling View Dr
- 9361 E Ravine Trail
- 5468 N Sabino Highlands Place
- 5100 N Sabino Springs Dr
- 9650 E Sabino Estates Dr Unit 3
- 9581 E Snyder Rd
- 5198 N Canyon Rise Place
- 9301 E Vallarta Trail
- 9980 E Sabino Estates Dr
- 5275 N Ridge Spring Place
- 5111 N Fairway Heights Dr
- 9840 E Vermillion Place
- 5323 N Fairway Heights Dr
