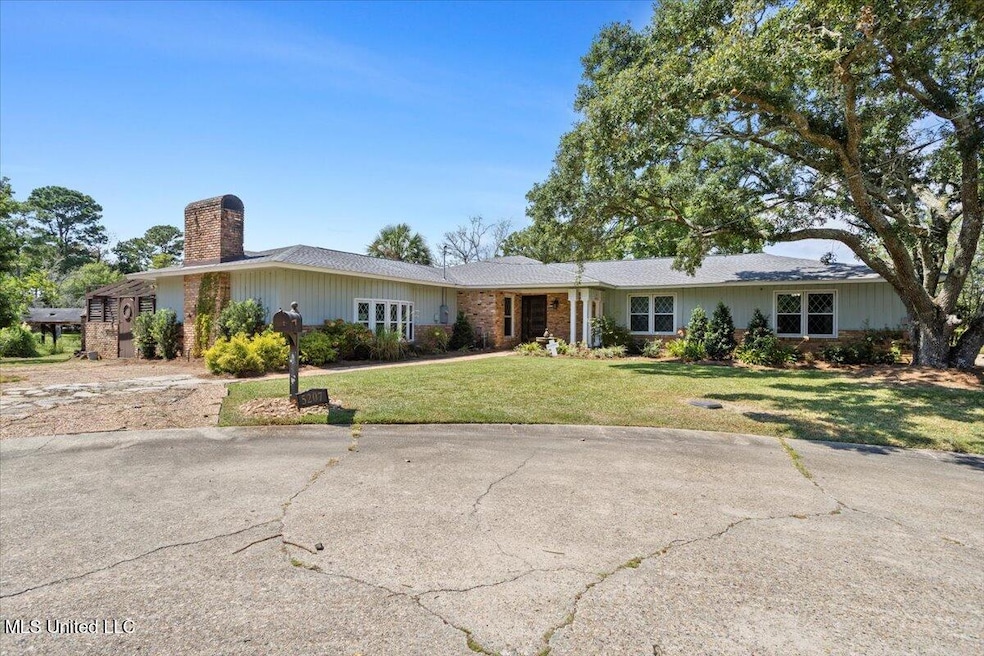
5207 North Dr Moss Point, MS 39563
Estimated payment $3,484/month
Highlights
- Boathouse
- In Ground Pool
- Freestanding Bathtub
- Barn
- 1.29 Acre Lot
- Traditional Architecture
About This Home
Welcome to 5207 North Dr in Moss Point—a true one-of-a-kind property offering the perfect blend of privacy, space, and waterfront living. This 4-bedroom, 3 bath home boasts over 3,800 square feet of living space and sits on a rare deep-water lot with more than 600 feet of frontage on three sides. With direct access to both the river and the Gulf, it's a dream location for boaters, complete with a boat house in place, but could use some repair and deck.
Inside, you'll find huge rooms designed for comfort and entertaining. The spacious kitchen features granite counters, a farm sink, double built-in ovens, and plenty of workspace for cooking and hosting. Brick and tile flooring, exposed beams, and a cozy fireplace add timeless charm, while the alcove wet bar makes gatherings even more enjoyable.
Step outside to your private retreat with a sparkling pool, expansive patio, outdoor fireplace, and beautiful landscaping. Nestled at the end of a cul-de-sac in a well-established neighborhood, this property offers both seclusion and convenience—just blocks from I-10 for quick access to shopping, dining, and the coast.
If you're looking for easy living, unmatched privacy, and a home built for entertaining, this waterfront retreat is it.
Home Details
Home Type
- Single Family
Est. Annual Taxes
- $6,195
Year Built
- Built in 1964
Lot Details
- 1.29 Acre Lot
- Cul-De-Sac
- Back Yard Fenced
Parking
- 2 Car Garage
- Carport
- Driveway
Home Design
- Traditional Architecture
- Brick Exterior Construction
- Slab Foundation
- Architectural Shingle Roof
- Wood Siding
Interior Spaces
- 3,821 Sq Ft Home
- 1-Story Property
- Bar
- Beamed Ceilings
- Ceiling Fan
- Recessed Lighting
- French Doors
- Sliding Doors
- Den with Fireplace
- Laundry Room
Kitchen
- Double Oven
- Electric Cooktop
- Dishwasher
- Kitchen Island
- Granite Countertops
- Farmhouse Sink
- Pot Filler
Flooring
- Brick
- Ceramic Tile
- Luxury Vinyl Tile
Bedrooms and Bathrooms
- 4 Bedrooms
- Walk-In Closet
- 3 Full Bathrooms
- Double Vanity
- Freestanding Bathtub
- Separate Shower
Pool
- In Ground Pool
- Pool Slide
Outdoor Features
- Boathouse
- Patio
- Outdoor Fireplace
Additional Features
- Barn
- Central Heating and Cooling System
Community Details
- No Home Owners Association
- North Shore Subdivision
Listing and Financial Details
- Assessor Parcel Number 2-19-00-057.000
Map
Home Values in the Area
Average Home Value in this Area
Tax History
| Year | Tax Paid | Tax Assessment Tax Assessment Total Assessment is a certain percentage of the fair market value that is determined by local assessors to be the total taxable value of land and additions on the property. | Land | Improvement |
|---|---|---|---|---|
| 2024 | $6,195 | $36,081 | $4,538 | $31,543 |
| 2023 | $6,195 | $35,268 | $4,538 | $30,730 |
| 2022 | $5,758 | $35,268 | $4,538 | $30,730 |
| 2021 | $5,776 | $35,357 | $4,538 | $30,819 |
| 2020 | $5,272 | $31,997 | $5,339 | $26,658 |
| 2019 | $5,262 | $32,018 | $5,339 | $26,679 |
| 2018 | $5,262 | $32,018 | $5,339 | $26,679 |
| 2017 | $5,243 | $32,018 | $5,339 | $26,679 |
| 2016 | $1,645 | $32,018 | $5,339 | $26,679 |
| 2015 | $1,551 | $201,290 | $35,590 | $165,700 |
| 2014 | $1,765 | $34,368 | $10,368 | $24,000 |
| 2013 | $1,765 | $34,368 | $10,368 | $24,000 |
Property History
| Date | Event | Price | Change | Sq Ft Price |
|---|---|---|---|---|
| 09/05/2025 09/05/25 | For Sale | $549,000 | +89.4% | $144 / Sq Ft |
| 04/17/2015 04/17/15 | Sold | -- | -- | -- |
| 04/17/2015 04/17/15 | Pending | -- | -- | -- |
| 05/18/2012 05/18/12 | For Sale | $289,900 | -- | $76 / Sq Ft |
Purchase History
| Date | Type | Sale Price | Title Company |
|---|---|---|---|
| Quit Claim Deed | -- | Island Winds Title | |
| Special Warranty Deed | -- | None Available |
Mortgage History
| Date | Status | Loan Amount | Loan Type |
|---|---|---|---|
| Previous Owner | $168,000 | Purchase Money Mortgage |
Similar Homes in Moss Point, MS
Source: MLS United
MLS Number: 4124784
APN: 2-19-00-057.000
- 3100 Bellview Ave
- 4700 Sawmill Rd
- 4861 Devon St
- 2513 Duck Lake Dr
- 0 Scott St
- 3219 Choctaw Ave
- 4607 Griffin St
- 3618 Bellview Ave
- 4700 Thompson St Unit DRO
- 4724 Weems St
- 3530 Sherlawn Dr
- 4019 Bellview Ave
- 4113 Crestwood Cir
- 4230 Robinson Ave
- 2 Acres Mississippi 613
- 0 Magnolia St Unit 4111407
- 4548 Magnolia St
- 4401 Bowen St
- 3916 Dutch Bayou Rd
- 4425 Oak Ave
- 3518 Mayo St
- 3406 Campbell St
- 3806 Devonshire Dr
- 3407 Kimberly Dr
- 3414 Shortcut Rd
- 303 Delmas Ave Unit A
- 3207 Magnolia St Unit 302
- 3207 Magnolia St
- 3801 Melton Ave
- 4100 Chicot St
- 3419 Hospital Rd Unit 6
- 3907 Branch St Unit 1-8
- 3302 New York Ave
- 3405 Chicago Ave
- 4800 Long Ave
- 2712 Bartlett Ave
- 3201 Eden St
- 3015 Eden St
- 3416 Chicot St
- 5201 Monaco Dr






