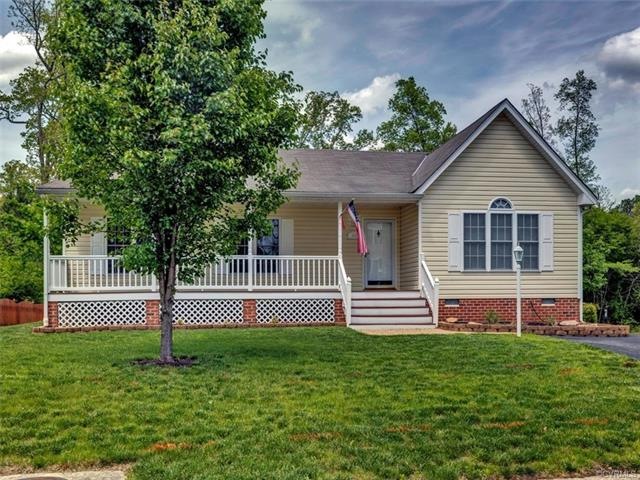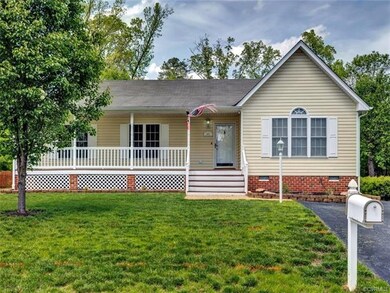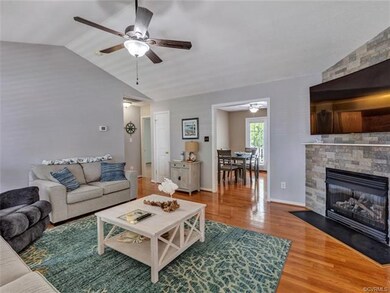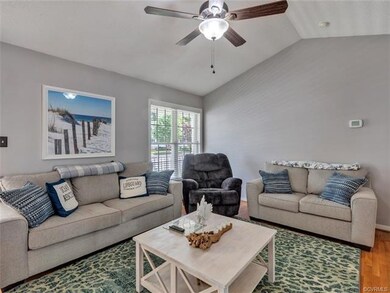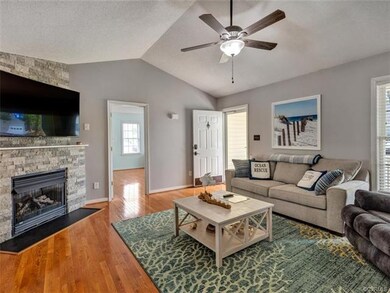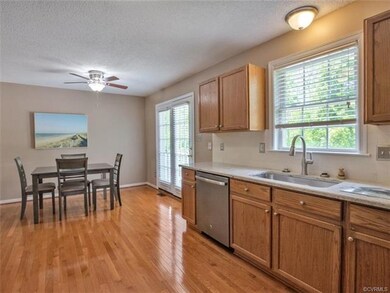
5207 Parrish Creek Dr Midlothian, VA 23112
Highlights
- Deck
- High Ceiling
- Breakfast Area or Nook
- Wood Flooring
- Granite Countertops
- Cul-De-Sac
About This Home
As of June 2020PRIVATE CUL-DE-SAC LOT RANCHER IN MIDLOTHIAN! Fall in love with this darling home nestled into the family friendly community of Clay Pointe. Featuring 3 BR, 2 BA, 1,378 sq f, hardwood floors throughout, gourmet kitchen & incredibly private backyard retreat. Be wowed by the full-country front porch welcoming into an open foyer. Expansive family room showcases dramatic vaulted ceiling & cozy corner gas fireplace with stone surround. Flow effortlessly into kitchen boasting granite counters, stainless steel appliances, spacious pantry and bright and sunny breakfast nook. A pair of gorgeous French doors lead out onto rear deck revealing sweeping views of the backyard oasis. Laundry room features tile floors, built-in shelving and a pedestrian door leading out to side porch. This home offers split living with separated master suite and secondary bedrooms. Master features HDWD, vaulted ceiling, large walk-in closet & private ensuite bath with tile floors, granite vanity and tub/shower. Additional 2 bedrooms each feature HDWD, double door closets and light/fan. Hall bath also boasts tile floors, granite counters and tub/shower. This charming ranch home is ready to find its forever family!
Last Agent to Sell the Property
Long & Foster REALTORS License #0225213901 Listed on: 04/30/2020

Home Details
Home Type
- Single Family
Est. Annual Taxes
- $1,878
Year Built
- Built in 2003
Lot Details
- 0.33 Acre Lot
- Cul-De-Sac
- Zoning described as R9
Home Design
- Brick Exterior Construction
- Frame Construction
- Shingle Roof
- Composition Roof
- Vinyl Siding
Interior Spaces
- 1,378 Sq Ft Home
- 1-Story Property
- High Ceiling
- Ceiling Fan
- Recessed Lighting
- Stone Fireplace
- Gas Fireplace
- French Doors
- Crawl Space
- Washer and Dryer Hookup
Kitchen
- Breakfast Area or Nook
- Eat-In Kitchen
- Oven
- Stove
- Microwave
- Dishwasher
- Granite Countertops
- Disposal
Flooring
- Wood
- Ceramic Tile
Bedrooms and Bathrooms
- 3 Bedrooms
- En-Suite Primary Bedroom
- Walk-In Closet
- 2 Full Bathrooms
Outdoor Features
- Deck
- Front Porch
Schools
- Crenshaw Elementary School
- Bailey Bridge Middle School
- Manchester High School
Utilities
- Central Air
- Heat Pump System
- Water Heater
Community Details
- Clay Pointe Subdivision
Listing and Financial Details
- Tax Lot 11
- Assessor Parcel Number 743-67-61-19-900-000
Ownership History
Purchase Details
Home Financials for this Owner
Home Financials are based on the most recent Mortgage that was taken out on this home.Purchase Details
Home Financials for this Owner
Home Financials are based on the most recent Mortgage that was taken out on this home.Purchase Details
Home Financials for this Owner
Home Financials are based on the most recent Mortgage that was taken out on this home.Purchase Details
Home Financials for this Owner
Home Financials are based on the most recent Mortgage that was taken out on this home.Purchase Details
Home Financials for this Owner
Home Financials are based on the most recent Mortgage that was taken out on this home.Similar Homes in the area
Home Values in the Area
Average Home Value in this Area
Purchase History
| Date | Type | Sale Price | Title Company |
|---|---|---|---|
| Warranty Deed | $245,000 | Attorney | |
| Warranty Deed | $233,000 | Appomattox Title Company Inc | |
| Interfamily Deed Transfer | -- | None Available | |
| Warranty Deed | $170,000 | -- | |
| Deed | $142,350 | -- |
Mortgage History
| Date | Status | Loan Amount | Loan Type |
|---|---|---|---|
| Open | $225,000 | New Conventional | |
| Previous Owner | $233,000 | VA | |
| Previous Owner | $185,000 | Stand Alone Refi Refinance Of Original Loan | |
| Previous Owner | $173,650 | VA | |
| Previous Owner | $113,850 | New Conventional |
Property History
| Date | Event | Price | Change | Sq Ft Price |
|---|---|---|---|---|
| 06/16/2020 06/16/20 | Sold | $245,000 | 0.0% | $178 / Sq Ft |
| 05/01/2020 05/01/20 | Pending | -- | -- | -- |
| 04/30/2020 04/30/20 | For Sale | $244,950 | +5.1% | $178 / Sq Ft |
| 05/03/2019 05/03/19 | Sold | $233,000 | +1.3% | $169 / Sq Ft |
| 03/20/2019 03/20/19 | Pending | -- | -- | -- |
| 03/19/2019 03/19/19 | For Sale | $229,950 | +35.3% | $167 / Sq Ft |
| 06/05/2012 06/05/12 | Sold | $170,000 | 0.0% | $123 / Sq Ft |
| 03/23/2012 03/23/12 | Pending | -- | -- | -- |
| 03/16/2012 03/16/12 | For Sale | $170,000 | -- | $123 / Sq Ft |
Tax History Compared to Growth
Tax History
| Year | Tax Paid | Tax Assessment Tax Assessment Total Assessment is a certain percentage of the fair market value that is determined by local assessors to be the total taxable value of land and additions on the property. | Land | Improvement |
|---|---|---|---|---|
| 2025 | $2,789 | $310,600 | $70,000 | $240,600 |
| 2024 | $2,789 | $295,500 | $68,000 | $227,500 |
| 2023 | $2,422 | $266,100 | $65,000 | $201,100 |
| 2022 | $2,286 | $248,500 | $60,000 | $188,500 |
| 2021 | $2,268 | $236,100 | $60,000 | $176,100 |
| 2020 | $2,136 | $224,800 | $60,000 | $164,800 |
| 2019 | $2,022 | $212,800 | $60,000 | $152,800 |
| 2018 | $1,879 | $197,700 | $55,000 | $142,700 |
| 2017 | $1,831 | $185,500 | $55,000 | $130,500 |
| 2016 | $1,657 | $172,600 | $55,000 | $117,600 |
| 2015 | $1,662 | $170,500 | $55,000 | $115,500 |
| 2014 | $1,613 | $165,400 | $53,000 | $112,400 |
Agents Affiliated with this Home
-

Seller's Agent in 2020
Kyle Yeatman
Long & Foster
(804) 516-6413
37 in this area
1,439 Total Sales
-
R
Buyer's Agent in 2020
Rusty Bowlin
Long & Foster REALTORS
(804) 731-0845
1 in this area
42 Total Sales
-

Seller's Agent in 2019
James Strum
Long & Foster
(804) 432-3408
14 in this area
603 Total Sales
-

Buyer's Agent in 2019
Chandler Shornak
Real Broker LLC
(804) 712-3291
99 Total Sales
-

Seller's Agent in 2012
Meg Clark
Liz Moore & Associates
(804) 334-2551
1 in this area
79 Total Sales
Map
Source: Central Virginia Regional MLS
MLS Number: 2012928
APN: 743-67-61-19-900-000
- 11418 Parrish Creek Ln
- 11219 Parrish Creek Ln
- 5225 Old Glory Rd
- 5324 Sandy Ridge Ct
- 5001 Misty Spring Dr
- 11819 Parrish Creek Ln
- 5019 Misty Spring Dr
- 11220 Sunfield Dr
- 5500 Creek Crossing Dr
- 4917 Bailey Woods Ln
- 4913 Bailey Woods Ln
- 4909 Bailey Woods Ln
- 4803 White Manor Ct
- 12027 Beaver Spring Ct
- 12009 Beaver Spring Ct
- 10810 Ridgerun Rd
- Lot 6 Qualla Trace Ct
- 11501 Leiden Ln
- 4519 Bexwood Dr
- 4122 Ebbies Crossing
